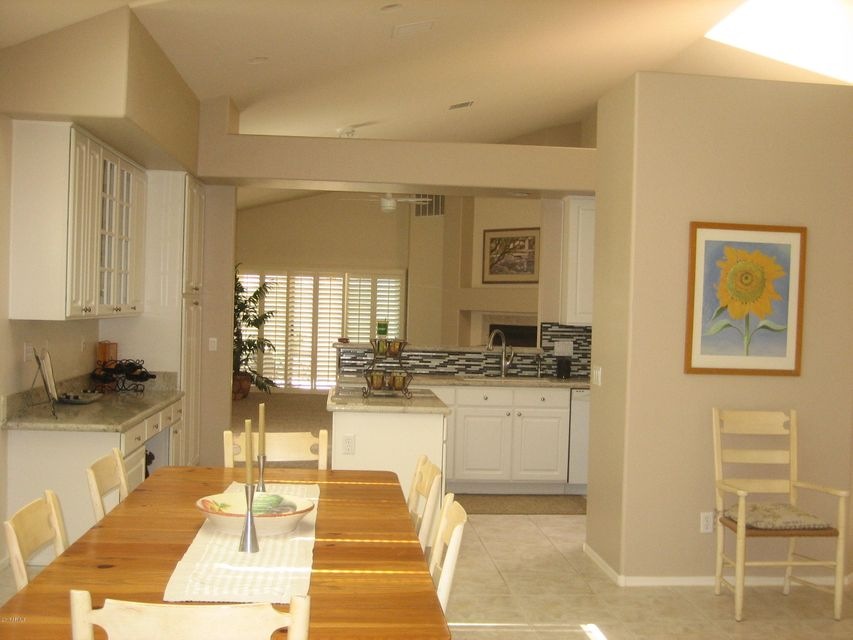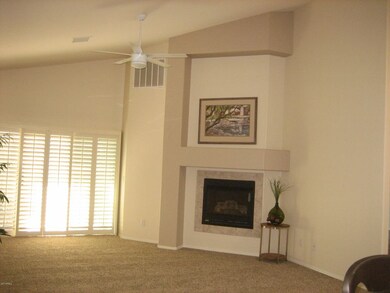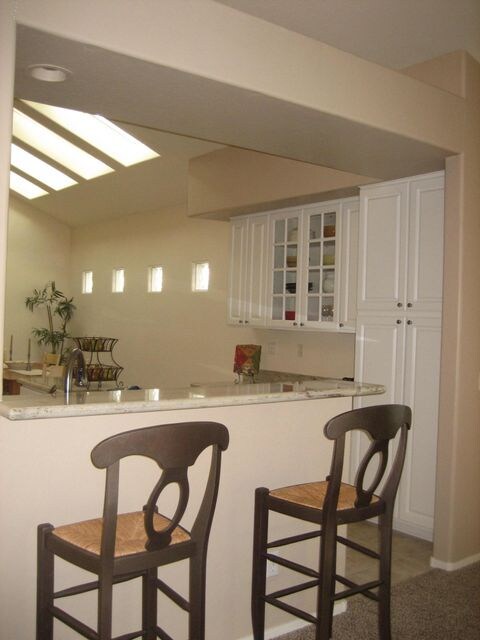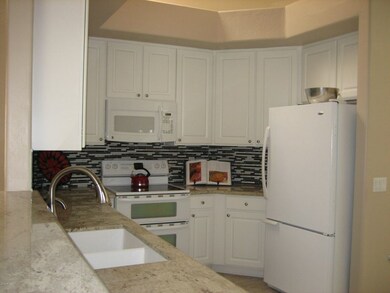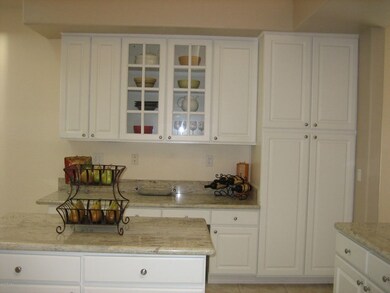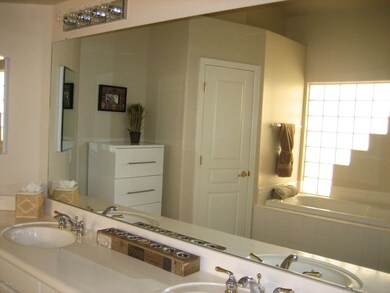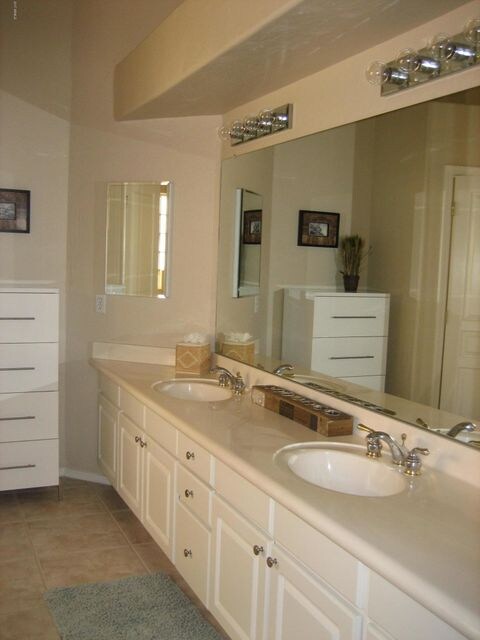
6510 S Hazelton Ln Unit 122 Tempe, AZ 85283
South Tempe NeighborhoodHighlights
- Gated Community
- Vaulted Ceiling
- <<bathWSpaHydroMassageTubToken>>
- Kyrene del Norte School Rated A-
- Santa Barbara Architecture
- 5-minute walk to Stroud Park
About This Home
As of December 2021Location,Location,Location! This single-story open concept home in the gated community of Legends of Tempe has it all. It is light and bright with vaulted ceilings and skylights. It's move-in ready with all appliances included and new carpet and paint. The kitchen has beautiful granite counter tops, breakfast bar, a large center island and pantry with pull out shelves. The large dining area is perfect for entertaining all your family and friends. The master bath has double sinks, a jetted tub and separate shower. The guest bath has double sinks and a large tiled shower. The great room has a gas fireplace and sliding plantation shutter doors out to the covered patio.Tons of storage options with walk-in closets in all 3 bedrooms and built-in cabinets in the garage. Community Pool and Spa.
Last Agent to Sell the Property
Realty ONE Group License #SA569473000 Listed on: 07/22/2017
Last Buyer's Agent
Andrea Frazier-Sanchez
Superlative Realty License #SA662622000

Home Details
Home Type
- Single Family
Est. Annual Taxes
- $2,742
Year Built
- Built in 1998
Lot Details
- 3,860 Sq Ft Lot
- Private Streets
- Block Wall Fence
Parking
- 2 Car Direct Access Garage
- Garage Door Opener
Home Design
- Santa Barbara Architecture
- Wood Frame Construction
- Tile Roof
- Built-Up Roof
- Stucco
Interior Spaces
- 2,255 Sq Ft Home
- 1-Story Property
- Vaulted Ceiling
- Ceiling Fan
- Skylights
- Gas Fireplace
- Double Pane Windows
- Solar Screens
- Living Room with Fireplace
Kitchen
- Eat-In Kitchen
- Breakfast Bar
- <<builtInMicrowave>>
- Dishwasher
- Kitchen Island
- Granite Countertops
Flooring
- Carpet
- Tile
Bedrooms and Bathrooms
- 3 Bedrooms
- Walk-In Closet
- 2 Bathrooms
- Dual Vanity Sinks in Primary Bathroom
- <<bathWSpaHydroMassageTubToken>>
- Bathtub With Separate Shower Stall
Laundry
- Laundry in unit
- Dryer
- Washer
Schools
- Kyrene Del Norte Elementary School
- Kyrene Middle School
- Marcos De Niza High School
Utilities
- Refrigerated Cooling System
- Zoned Heating
- High Speed Internet
- Cable TV Available
Additional Features
- No Interior Steps
- Covered patio or porch
Listing and Financial Details
- Tax Lot 22
- Assessor Parcel Number 301-49-775
Community Details
Overview
- Property has a Home Owners Association
- Legend Of Tempe Association, Phone Number (480) 892-5222
- Legends At Tempe 2Nd & 3Rd Amd Subdivision
Recreation
- Heated Community Pool
- Community Spa
Security
- Gated Community
Ownership History
Purchase Details
Purchase Details
Home Financials for this Owner
Home Financials are based on the most recent Mortgage that was taken out on this home.Purchase Details
Purchase Details
Home Financials for this Owner
Home Financials are based on the most recent Mortgage that was taken out on this home.Purchase Details
Home Financials for this Owner
Home Financials are based on the most recent Mortgage that was taken out on this home.Purchase Details
Home Financials for this Owner
Home Financials are based on the most recent Mortgage that was taken out on this home.Purchase Details
Purchase Details
Home Financials for this Owner
Home Financials are based on the most recent Mortgage that was taken out on this home.Similar Homes in Tempe, AZ
Home Values in the Area
Average Home Value in this Area
Purchase History
| Date | Type | Sale Price | Title Company |
|---|---|---|---|
| Quit Claim Deed | -- | Gentile James J | |
| Warranty Deed | $485,000 | Os National Llc | |
| Warranty Deed | $503,900 | Os National Llc | |
| Interfamily Deed Transfer | -- | Millennium Title Agency | |
| Warranty Deed | $290,000 | Millennium Title Agency Llc | |
| Warranty Deed | $260,000 | Capital Title Agency Inc | |
| Interfamily Deed Transfer | -- | -- | |
| Warranty Deed | $220,724 | Security Title Agency |
Mortgage History
| Date | Status | Loan Amount | Loan Type |
|---|---|---|---|
| Open | $25,000 | New Conventional | |
| Previous Owner | $436,500 | New Conventional | |
| Previous Owner | $272,000 | New Conventional | |
| Previous Owner | $275,500 | New Conventional | |
| Previous Owner | $208,000 | Purchase Money Mortgage | |
| Previous Owner | $133,344 | Credit Line Revolving | |
| Previous Owner | $150,500 | New Conventional |
Property History
| Date | Event | Price | Change | Sq Ft Price |
|---|---|---|---|---|
| 12/01/2021 12/01/21 | Sold | $485,000 | 0.0% | $215 / Sq Ft |
| 10/22/2021 10/22/21 | Pending | -- | -- | -- |
| 09/17/2021 09/17/21 | Price Changed | $485,000 | -2.0% | $215 / Sq Ft |
| 08/13/2021 08/13/21 | Price Changed | $495,000 | -4.8% | $220 / Sq Ft |
| 07/29/2021 07/29/21 | Price Changed | $520,000 | -3.9% | $231 / Sq Ft |
| 07/09/2021 07/09/21 | For Sale | $541,000 | +86.6% | $240 / Sq Ft |
| 10/10/2017 10/10/17 | Sold | $290,000 | -15.3% | $129 / Sq Ft |
| 07/22/2017 07/22/17 | For Sale | $342,500 | -- | $152 / Sq Ft |
Tax History Compared to Growth
Tax History
| Year | Tax Paid | Tax Assessment Tax Assessment Total Assessment is a certain percentage of the fair market value that is determined by local assessors to be the total taxable value of land and additions on the property. | Land | Improvement |
|---|---|---|---|---|
| 2025 | $2,142 | $23,671 | -- | -- |
| 2024 | $3,067 | $22,543 | -- | -- |
| 2023 | $3,067 | $39,420 | $7,880 | $31,540 |
| 2022 | $2,908 | $30,070 | $6,010 | $24,060 |
| 2021 | $3,504 | $28,670 | $5,730 | $22,940 |
| 2020 | $3,498 | $28,200 | $5,640 | $22,560 |
| 2019 | $3,863 | $28,230 | $5,640 | $22,590 |
| 2018 | $2,821 | $25,620 | $5,120 | $20,500 |
| 2017 | $2,704 | $25,920 | $5,180 | $20,740 |
| 2016 | $2,742 | $23,380 | $4,670 | $18,710 |
| 2015 | $2,533 | $23,860 | $4,770 | $19,090 |
Agents Affiliated with this Home
-
Mark Biggins

Seller's Agent in 2021
Mark Biggins
ADG Properties
(415) 747-7227
11 in this area
3,336 Total Sales
-
Mary Tsang

Buyer's Agent in 2021
Mary Tsang
West USA Realty
(480) 321-8100
2 in this area
26 Total Sales
-
Beti Waddington

Seller's Agent in 2017
Beti Waddington
Realty One Group
(480) 444-8347
3 in this area
10 Total Sales
-
A
Buyer's Agent in 2017
Andrea Frazier-Sanchez
Superlative Realty
Map
Source: Arizona Regional Multiple Listing Service (ARMLS)
MLS Number: 5636735
APN: 301-49-775
- 6510 S Hazelton Ln Unit 101
- 6510 S Hazelton Ln Unit 133
- 1861 E Bendix Dr
- 1631 E Bell de Mar Dr
- 1959 E Orion St
- 1723 E Libra Dr
- 1713 E Westchester Dr
- 2031 E Vaughn St
- 6608 S Willow Dr
- 6847 S Willow Dr
- 1887 E La Donna Dr
- 2018 E Redfield Rd
- 1936 E Libra Dr
- 1943 E Drake Dr
- 1402 E Guadalupe Rd Unit 122
- 1402 E Guadalupe Rd Unit 207
- 1402 E Guadalupe Rd Unit 234
- 1895 E Dava Dr
- 1884 E Stephens Dr
- 6411 S River Dr Unit 38
