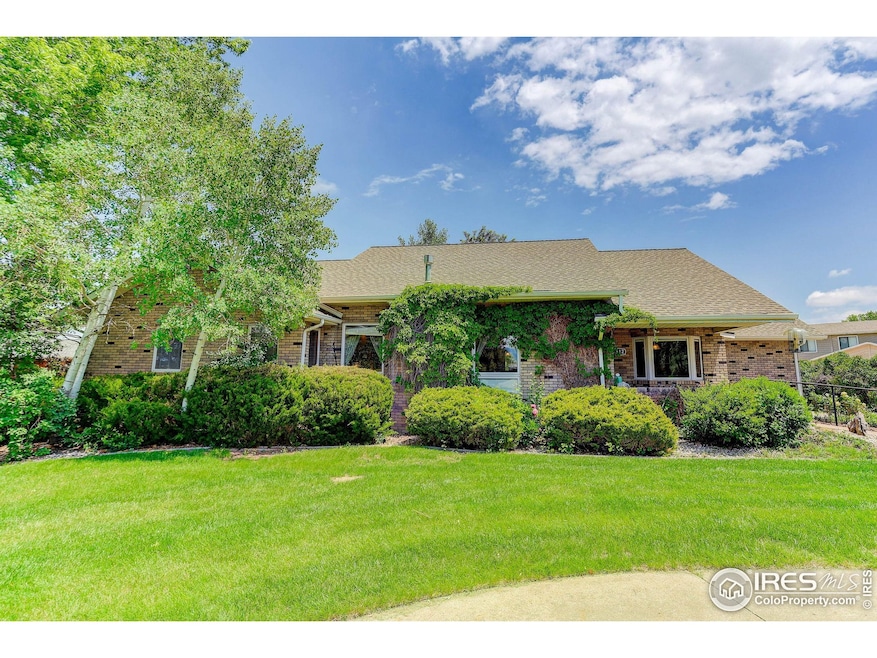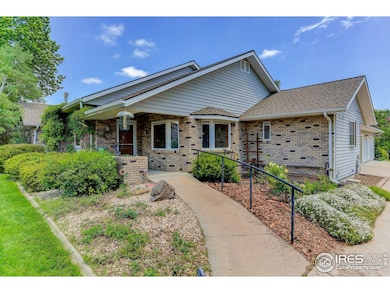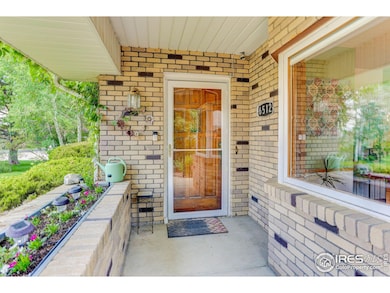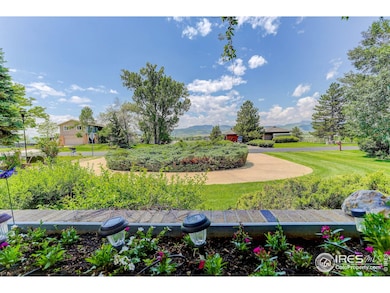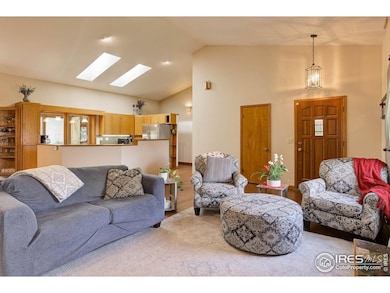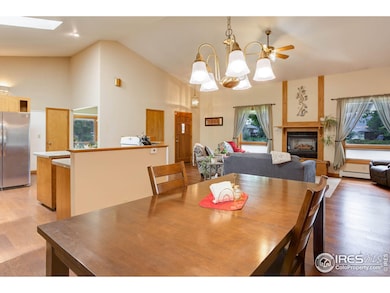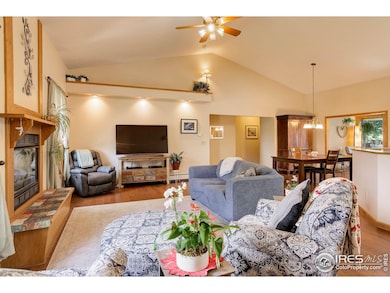
6512 Fossil Crest Dr Fort Collins, CO 80525
Estimated payment $4,707/month
Highlights
- Parking available for a boat
- Open Floorplan
- Contemporary Architecture
- Lopez Elementary School Rated A-
- Deck
- Cathedral Ceiling
About This Home
This well-maintained, two-owner home is situated on a spacious 0.49-acre lot, framed by mature landscaping and stunning foothills views. Offering 7 bedrooms and 5 bathrooms, the home delivers an exceptional combination of comfort, flexibility, and freedom-free from the restrictions of an HOA. Formerly used as an assisted living residence, the home is thoughtfully designed with generous living areas, main floor laundry, and handicap accessibility. Whether you need space for a large household, multigenerational living, or a home office setup, this residence offers remarkable versatility. Start your mornings in the charming breakfast nook, where large windows frame breathtaking views of the foothills-an ideal setting for coffee and conversation. The west side of the home captures beautiful foothills views, while the east side features a private, peaceful setting with a large Trex deck-perfect for relaxing or entertaining. Travel enthusiasts will appreciate the dedicated RV parking with a dump station and electrical hookup. The expansive kitchen is ideal for hosting, featuring granite countertops, a walk-in pantry, and seamless flow into a bright four-season sunroom that opens directly to the backyard deck. This unique property is a rare opportunity to own a spacious, adaptable home in a serene setting-with room to live, grow, and explore.
Home Details
Home Type
- Single Family
Est. Annual Taxes
- $4,638
Year Built
- Built in 1993
Lot Details
- 0.5 Acre Lot
- West Facing Home
- Chain Link Fence
- Level Lot
- Sprinkler System
- Property is zoned FA1
Parking
- 3 Car Attached Garage
- Heated Garage
- Garage Door Opener
- Driveway Level
- Parking available for a boat
Home Design
- Contemporary Architecture
- Brick Veneer
- Wood Frame Construction
- Composition Roof
Interior Spaces
- 4,114 Sq Ft Home
- 1-Story Property
- Open Floorplan
- Cathedral Ceiling
- Ceiling Fan
- Skylights
- Gas Fireplace
- Double Pane Windows
- Window Treatments
- Bay Window
- Family Room
- Dining Room
- Home Office
- Crawl Space
- Property Views
Kitchen
- Breakfast Area or Nook
- Walk-In Pantry
- Gas Oven or Range
- Microwave
- Dishwasher
- Kitchen Island
- Disposal
Flooring
- Wood
- Carpet
Bedrooms and Bathrooms
- 7 Bedrooms
- Walk-In Closet
- 5 Bathrooms
- Primary bathroom on main floor
- Walk-in Shower
Laundry
- Laundry on main level
- Dryer
- Washer
Home Security
- Radon Detector
- Fire and Smoke Detector
Accessible Home Design
- Accessible Approach with Ramp
- Low Pile Carpeting
Outdoor Features
- Deck
- Separate Outdoor Workshop
- Outdoor Storage
Schools
- Lopez Elementary School
- Ridgeview Classical Middle School
- Rocky Mountain High School
Utilities
- Central Air
- Hot Water Heating System
- High Speed Internet
- Cable TV Available
Community Details
- No Home Owners Association
- Fossil Crest Subdivision
Listing and Financial Details
- Assessor Parcel Number R0228800
Map
Home Values in the Area
Average Home Value in this Area
Tax History
| Year | Tax Paid | Tax Assessment Tax Assessment Total Assessment is a certain percentage of the fair market value that is determined by local assessors to be the total taxable value of land and additions on the property. | Land | Improvement |
|---|---|---|---|---|
| 2025 | $4,638 | $51,155 | $2,345 | $48,810 |
| 2024 | $4,420 | $51,155 | $2,345 | $48,810 |
| 2022 | $3,702 | $38,399 | $2,433 | $35,966 |
| 2021 | $3,743 | $39,504 | $2,503 | $37,001 |
| 2020 | $3,512 | $36,752 | $2,503 | $34,249 |
| 2019 | $3,821 | $39,826 | $2,503 | $37,323 |
| 2018 | $2,374 | $32,688 | $2,520 | $30,168 |
| 2017 | $2,366 | $32,688 | $2,520 | $30,168 |
| 2016 | $2,193 | $31,466 | $2,786 | $28,680 |
| 2015 | $1,850 | $27,940 | $2,790 | $25,150 |
| 2014 | $1,385 | $22,830 | $2,790 | $20,040 |
Property History
| Date | Event | Price | Change | Sq Ft Price |
|---|---|---|---|---|
| 08/16/2025 08/16/25 | Price Changed | $799,000 | -3.7% | $194 / Sq Ft |
| 08/04/2025 08/04/25 | Price Changed | $829,900 | -2.4% | $202 / Sq Ft |
| 06/30/2025 06/30/25 | Price Changed | $849,900 | -1.7% | $207 / Sq Ft |
| 06/06/2025 06/06/25 | For Sale | $865,000 | +71.3% | $210 / Sq Ft |
| 01/28/2019 01/28/19 | Off Market | $505,000 | -- | -- |
| 03/16/2018 03/16/18 | Sold | $505,000 | -17.2% | $133 / Sq Ft |
| 02/14/2018 02/14/18 | Pending | -- | -- | -- |
| 07/14/2017 07/14/17 | For Sale | $610,000 | -- | $160 / Sq Ft |
Purchase History
| Date | Type | Sale Price | Title Company |
|---|---|---|---|
| Warranty Deed | $505,000 | The Group Guaranteed Title | |
| Interfamily Deed Transfer | -- | Servicelink | |
| Interfamily Deed Transfer | -- | -- | |
| Interfamily Deed Transfer | -- | North American Title | |
| Quit Claim Deed | -- | -- | |
| Deed | -- | -- | |
| Warranty Deed | $28,000 | -- |
Mortgage History
| Date | Status | Loan Amount | Loan Type |
|---|---|---|---|
| Open | $475,000 | Commercial | |
| Previous Owner | $340,000 | Credit Line Revolving | |
| Previous Owner | $25,000 | Credit Line Revolving | |
| Previous Owner | $76,000 | No Value Available |
Similar Homes in Fort Collins, CO
Source: IRES MLS
MLS Number: 1036073
APN: 96113-05-003
- 501 Yuma Ct
- 618 Holyoke Ct
- 301 Uranus St
- 443 Flagler Rd
- 530 Holyoke Ct
- 402 Hudson Ct
- 320 Strasburg Dr Unit B10
- 6600 Debra Dr
- 6838 Enterprise Dr
- 5905 Neptune Dr
- 1302 Forrestal Dr
- 120 Triangle Dr
- 514 Peyton Dr
- 5912 Boyne Ct
- 7332 Triangle Dr
- 517 E Trilby Rd Unit 33
- 1239 Vinson St
- 7368 New Raymer Ct
- 5942 Colby St
- 7421 Triangle Dr
- 501 Yuma Ct
- 202 Stoney Brook Rd
- 1168 Bon Homme Richard Dr
- 5620 Fossil Creek Pkwy
- 5209 Greenway Dr Unit Lower level
- 156 W Fairway Ln
- 4900 Boardwalk Dr
- 5220 Boardwalk Dr
- 1025 Wakerobin Ln
- 4408 John F. Kennedy Pkwy
- 4501 Boardwalk Dr Unit C24
- 1927 Zephyr Rd
- 2001 Rosen Dr
- 4470 S Lemay Ave
- 6444 Eden Garden Dr
- 6403 Eden Garden Dr
- 5225 White Willow Dr Unit Q110
- 4545 Wheaton Dr Unit D370
- 1807 Antero Ct
- 3945 Landings Dr Unit B-1
