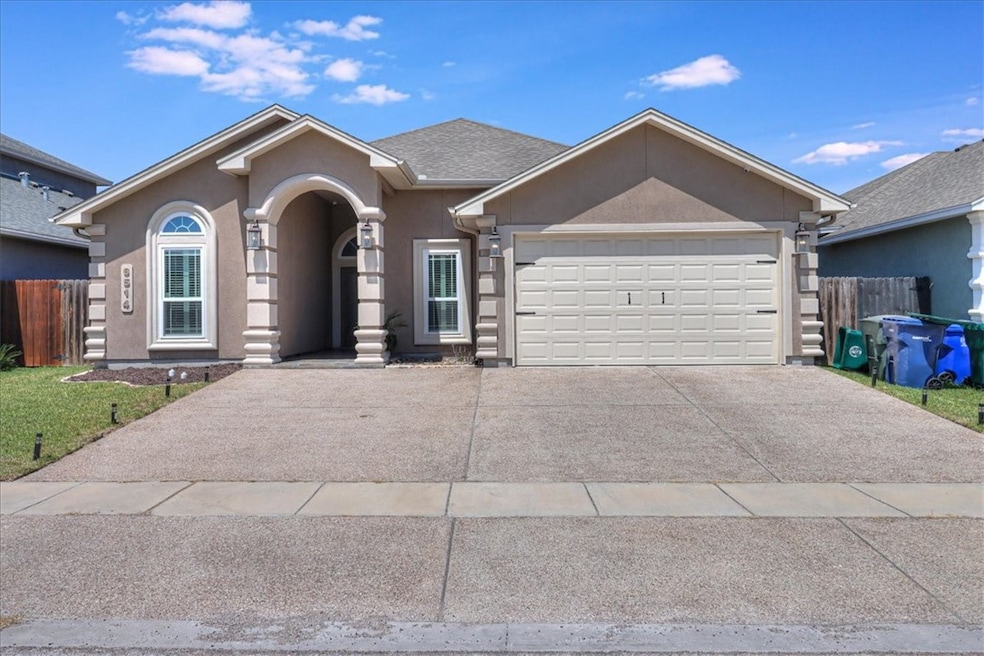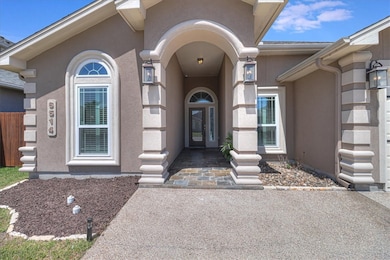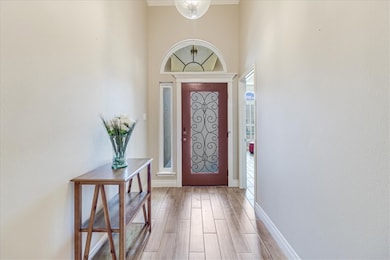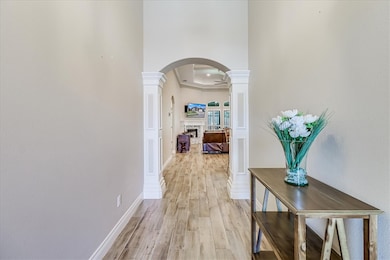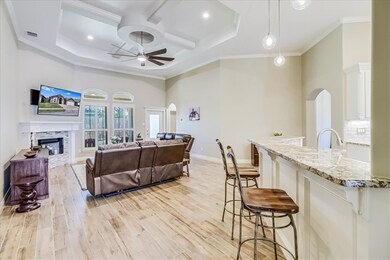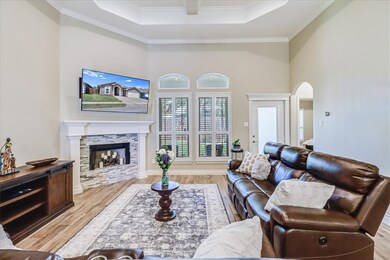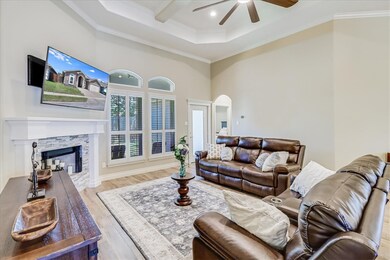
6514 Paddington Dr Corpus Christi, TX 78414
Southside NeighborhoodEstimated payment $3,024/month
Highlights
- Open Floorplan
- Jetted Tub in Primary Bathroom
- Covered patio or porch
- Veterans Memorial High School Rated A-
- No HOA
- Double Oven
About This Home
A Stunning Southside Residence Waiting For You To Make It Your Own! This beautifully designed 4-bedroom, 3-bathroom home blends elegance and functionality. From the moment you arrive, you'll notice the exceptional upgrades that set this property apart—plantation shutters, gutters, and high-impact windows offer both style and durability. The chef’s kitchen is a showstopper, featuring stainless steel appliances, a gas cooktop with a pot filler, double ovens, breakfast bar, center island with sink, and abundant cabinetry. The open-concept layout flows effortlessly into two spacious dining areas, perfect for both everyday living and entertaining--or use one dining area as a home office or game room. Additional highlights include custom built-ins, gas water heater and dryer, covered patio, and designer light fixtures. Located near top-rated Veterans Memorial HS, this home truly has it all.Don’t miss your opportunity to own this exceptional property—schedule your showing today!
Home Details
Home Type
- Single Family
Est. Annual Taxes
- $8,513
Year Built
- Built in 2018
Lot Details
- 6,020 Sq Ft Lot
- Lot Dimensions are 111 x 54
- Private Entrance
- Wood Fence
- Interior Lot
Parking
- 2 Car Garage
Home Design
- Slab Foundation
- Shingle Roof
- Stucco
Interior Spaces
- 2,450 Sq Ft Home
- 1-Story Property
- Open Floorplan
- Wood Burning Fireplace
- Tile Flooring
- Fire and Smoke Detector
- Washer and Dryer Hookup
Kitchen
- Breakfast Bar
- Double Oven
- Gas Oven or Range
- Gas Cooktop
- Range Hood
- Microwave
- Dishwasher
- Kitchen Island
- Disposal
Bedrooms and Bathrooms
- 4 Bedrooms
- Split Bedroom Floorplan
- 3 Full Bathrooms
- Jetted Tub in Primary Bathroom
Outdoor Features
- Covered patio or porch
- Outdoor Storage
- Rain Gutters
Schools
- Mireles Elementary School
- Kaffie Middle School
- Veterans Memorial High School
Utilities
- Cooling System Powered By Gas
- Central Heating and Cooling System
- Heating System Uses Gas
- 220 Volts
- Cable TV Available
Community Details
- No Home Owners Association
- Kings Garden Subdivision
Listing and Financial Details
- Legal Lot and Block 4 / 1
Map
Home Values in the Area
Average Home Value in this Area
Tax History
| Year | Tax Paid | Tax Assessment Tax Assessment Total Assessment is a certain percentage of the fair market value that is determined by local assessors to be the total taxable value of land and additions on the property. | Land | Improvement |
|---|---|---|---|---|
| 2024 | $8,513 | $391,489 | $27,086 | $364,403 |
| 2023 | $8,401 | $394,188 | $27,086 | $367,102 |
| 2022 | $7,412 | $297,894 | $27,086 | $270,808 |
| 2021 | $7,400 | $283,011 | $22,571 | $260,440 |
| 2020 | $7,470 | $291,765 | $22,571 | $269,194 |
| 2019 | $6,851 | $259,114 | $22,571 | $236,543 |
| 2018 | $572 | $22,571 | $22,571 | $0 |
Property History
| Date | Event | Price | Change | Sq Ft Price |
|---|---|---|---|---|
| 07/19/2025 07/19/25 | For Sale | $418,000 | +1.5% | $171 / Sq Ft |
| 06/02/2023 06/02/23 | Sold | -- | -- | -- |
| 05/04/2023 05/04/23 | Pending | -- | -- | -- |
| 04/21/2023 04/21/23 | Price Changed | $411,700 | -0.8% | $168 / Sq Ft |
| 04/21/2023 04/21/23 | For Sale | $415,000 | +30.5% | $169 / Sq Ft |
| 03/22/2019 03/22/19 | Sold | -- | -- | -- |
| 02/20/2019 02/20/19 | Pending | -- | -- | -- |
| 10/10/2018 10/10/18 | For Sale | $318,000 | -- | $131 / Sq Ft |
Purchase History
| Date | Type | Sale Price | Title Company |
|---|---|---|---|
| Deed | -- | None Listed On Document | |
| Vendors Lien | -- | Texas National Title | |
| Warranty Deed | -- | First Title Comopany |
Mortgage History
| Date | Status | Loan Amount | Loan Type |
|---|---|---|---|
| Open | $400,000 | New Conventional | |
| Previous Owner | $309,900 | VA | |
| Previous Owner | $200,250 | Commercial |
Similar Homes in the area
Source: South Texas MLS
MLS Number: 457648
APN: 546104
- 6537 Paddington Dr
- 8114 Etienne Dr
- 8038 Etienne Dr
- 8137 Berenstain Dr
- 8109 Berenstain Dr
- 6701 Paddington Dr
- 7921 Etienne Dr
- 6701 La Salle Dr
- 7926 Falcon Dr
- 7934 Grizzley Dr
- 7905 Etienne Dr
- 6721 La Salle Dr
- 6333 Oso Pkwy
- 6506 Picante Dr
- 6530 Picante Dr
- 6729 La Salle Dr
- 6326 Grandvilliers Dr
- 6401 Aikman Ln
- 7865 Etienne Dr
- 8409 Shaq Ln
- 7945 Elk Dr
- 7922 Elk Dr
- 8017 Villefranche Dr
- 6865 La Salle Dr
- 6802 Crosswinds Dr
- 6326 Saint Denis St
- 6518 Purplewing Dr
- 10 W Bar Le Doc Dr
- 11 W Bar Le Doc Dr
- 7505 Bell Isle
- 6241 Lago Vista Dr
- 6640 Yorktown Blvd
- 7213 Bryson Way
- 3942 Cimarron Blvd
- 3925 Esquire Dr
- 7218 Lands End Dr
- 7938 Fort Griffen Dr
- 7513 Exeter Unit 20
- 3909 Esquire Dr
- 3902 Cimarron Blvd
