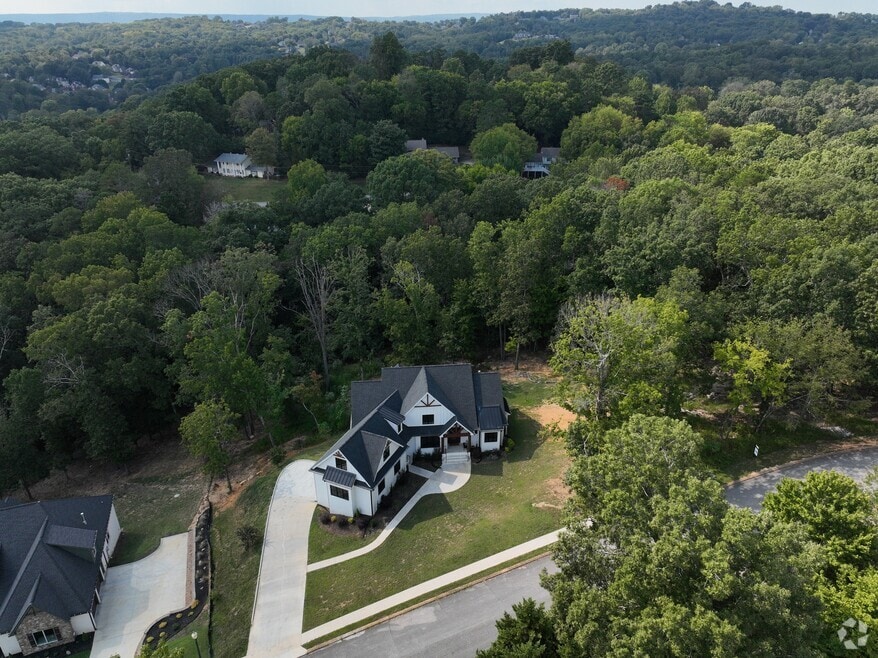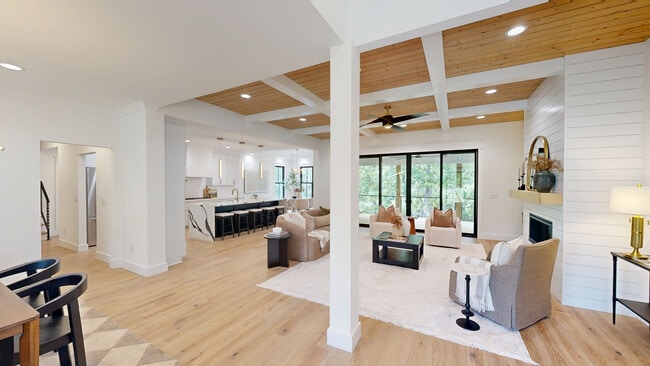Welcome to 6517 Shelter Cove Drive, a luxuriously designed 4 bed | 3 bath residence in the picturesque lake community of Shelter Cove. Enjoy nearby marina access, serene surroundings, and a seamless blend of outdoor living and elevated style. The open-concept main level welcomes you in to the dining and living space with a striking coffered ceiling accented in knotty pine, elegant crown molding, and rich engineered hardwood flooring. Anchored by a sleek gas fireplace with integrated remote controls, the living room is lined with expansive Marvin windows framing wooded views and flooding the interiors with natural light. At its heart, the chef's kitchen shines with a massive quartz waterfall island, Thermador appliances, walk-in pantry, and a sunlit breakfast nook for casual dining. From here, step onto the covered back porch, an ideal setting for both relaxation and entertaining. The primary suite is privately located off the main living area, showcasing a tray ceiling, designer accent wall, dual closets, and a spa-inspired en-suite with double vanity, soaking tub, and walk-in shower. Across the main floor, a second bedroom, full hall bath, and expansive laundry room with custom cabinetry, sink, and decorative tile offer function and style. This wing also provides dual convenience with access from the garage as well as a secondary front entry, perfect for everyday use or private guest access. Upstairs, a generously sized bonus room enjoys views of the lake, joined by two additional bedrooms and a shared bath with dual vanity and shower/tub combo. Storage closets with quality custom built-ins are thoughtfully placed throughout, blending beauty and utility in every detail. Exquisite craftsmanship, designer finishes, and a thoughtful layout define this residence, offering an elevated lifestyle where functionality and entertaining seamlessly align. Thoughtfully appointed with high-end touches and timeless appeal, all just moments from the serene lake.






