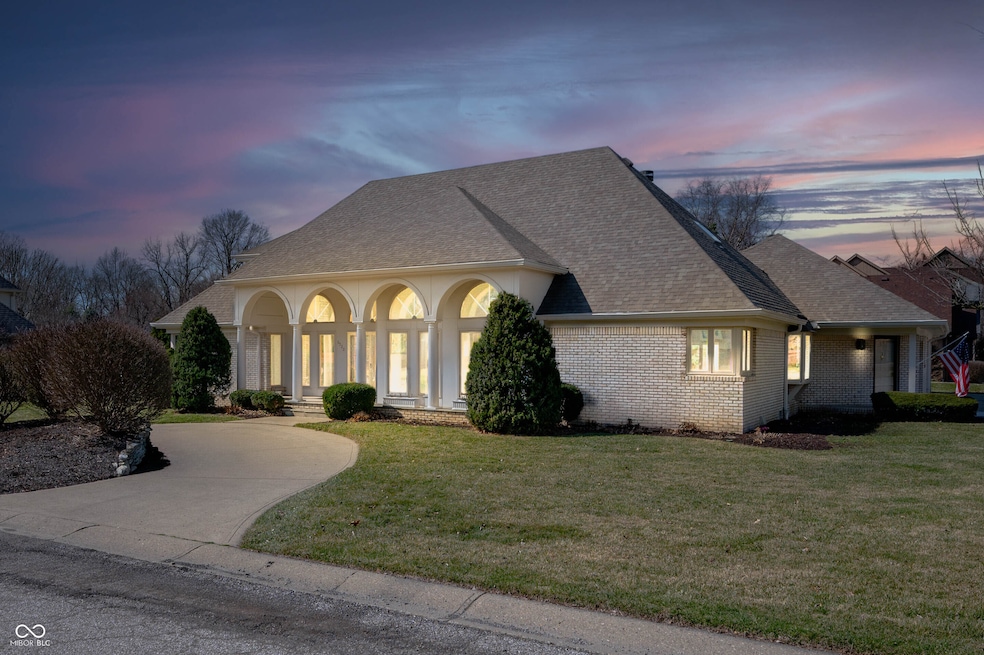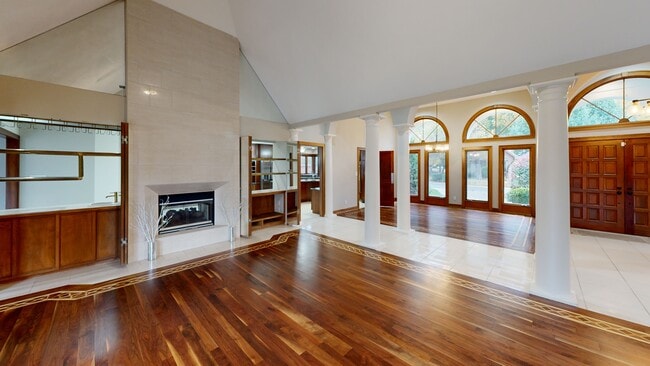
6520 Forrest Commons Blvd Indianapolis, IN 46227
Linden Wood NeighborhoodEstimated payment $3,422/month
Highlights
- Updated Kitchen
- Fireplace in Kitchen
- Cathedral Ceiling
- Perry Meridian Middle School Rated A-
- Traditional Architecture
- Wood Flooring
About This Home
This stunning custom-built 3,500+ sq. ft. home blends luxury, comfort, and thoughtful design. With four bedrooms, three bathrooms, and high-end finishes throughout, every detail is designed for modern living. Recent updates include a brand-new roof, walnut flooring, new furnace and AC, and a tankless water heater, so it's upgraded for longevity and worry-free living. The main-level primary suite offers his-and-hers walk-in closets, while a dedicated home office provides a quiet workspace. Upstairs, a versatile flex space is perfect for in-law quarters, homeschooling, or a second office. The expansive chef's kitchen features a walk-in pantry, gas fireplace, and stunning wet bar-ideal for entertaining. Additional conveniences include a spacious laundry with sink and adjacent half bath, an oversized three-car garage, and a large back patio ready for gatherings or relaxing outdoors. Truly one-of-a-kind, this home combines elegance, functionality, and unmatched attention to detail-an opportunity not to be missed.
Home Details
Home Type
- Single Family
Est. Annual Taxes
- $7,358
Year Built
- Built in 1990
Lot Details
- 0.44 Acre Lot
- Rural Setting
- Corner Lot
- Sprinkler System
HOA Fees
- $50 Monthly HOA Fees
Parking
- 3 Car Attached Garage
Home Design
- Traditional Architecture
- Brick Exterior Construction
- Block Foundation
Interior Spaces
- 2-Story Property
- Built-In Features
- Woodwork
- Cathedral Ceiling
- Entrance Foyer
- Family Room with Fireplace
- Separate Formal Living Room
- Laundry on main level
Kitchen
- Updated Kitchen
- Breakfast Bar
- Oven
- Electric Cooktop
- Microwave
- Dishwasher
- Disposal
- Fireplace in Kitchen
Flooring
- Wood
- Carpet
- Ceramic Tile
Bedrooms and Bathrooms
- 4 Bedrooms
- Walk-In Closet
Home Security
- Security System Leased
- Fire and Smoke Detector
Outdoor Features
- Patio
Utilities
- Forced Air Heating and Cooling System
- Heating System Uses Natural Gas
- Gas Water Heater
- Water Softener is Owned
Community Details
- Association fees include home owners
- Association Phone (317) 513-6464
- Forrest Commons Subdivision
- Property managed by Forrest Commons HOA
- The community has rules related to covenants, conditions, and restrictions
Listing and Financial Details
- Tax Lot 49-14-12-106-004.000-500
- Assessor Parcel Number 491412106004000500
Matterport 3D Tours
Floorplans
Map
Home Values in the Area
Average Home Value in this Area
Tax History
| Year | Tax Paid | Tax Assessment Tax Assessment Total Assessment is a certain percentage of the fair market value that is determined by local assessors to be the total taxable value of land and additions on the property. | Land | Improvement |
|---|---|---|---|---|
| 2024 | $6,979 | $515,300 | $78,300 | $437,000 |
| 2023 | $6,979 | $523,200 | $78,300 | $444,900 |
| 2022 | $6,492 | $475,500 | $78,300 | $397,200 |
| 2021 | $6,144 | $443,300 | $78,300 | $365,000 |
| 2020 | $5,267 | $378,000 | $78,300 | $299,700 |
| 2019 | $5,117 | $365,300 | $68,100 | $297,200 |
| 2018 | $4,708 | $340,300 | $68,100 | $272,200 |
| 2017 | $4,583 | $331,100 | $68,100 | $263,000 |
| 2016 | $4,285 | $309,600 | $68,100 | $241,500 |
| 2014 | $8,014 | $331,000 | $68,100 | $262,900 |
| 2013 | $7,753 | $326,000 | $68,100 | $257,900 |
Property History
| Date | Event | Price | List to Sale | Price per Sq Ft | Prior Sale |
|---|---|---|---|---|---|
| 12/04/2025 12/04/25 | Price Changed | $524,900 | -0.9% | $148 / Sq Ft | |
| 11/20/2025 11/20/25 | Price Changed | $529,900 | -0.9% | $150 / Sq Ft | |
| 11/09/2025 11/09/25 | Price Changed | $534,900 | -0.9% | $151 / Sq Ft | |
| 09/24/2025 09/24/25 | Price Changed | $539,900 | -3.6% | $152 / Sq Ft | |
| 08/08/2025 08/08/25 | Price Changed | $559,900 | -2.6% | $158 / Sq Ft | |
| 06/12/2025 06/12/25 | Price Changed | $574,900 | -1.7% | $162 / Sq Ft | |
| 04/30/2025 04/30/25 | Price Changed | $584,900 | -2.5% | $165 / Sq Ft | |
| 04/09/2025 04/09/25 | Price Changed | $599,900 | -1.7% | $169 / Sq Ft | |
| 03/13/2025 03/13/25 | For Sale | $610,000 | +14.9% | $172 / Sq Ft | |
| 11/02/2023 11/02/23 | Sold | $531,000 | +1.1% | $150 / Sq Ft | View Prior Sale |
| 10/03/2023 10/03/23 | Pending | -- | -- | -- | |
| 09/27/2023 09/27/23 | For Sale | $525,000 | +25.1% | $148 / Sq Ft | |
| 10/20/2022 10/20/22 | Price Changed | $419,500 | 0.0% | $118 / Sq Ft | |
| 10/20/2022 10/20/22 | For Sale | $419,500 | -3.6% | $118 / Sq Ft | |
| 10/10/2022 10/10/22 | Off Market | $435,000 | -- | -- | |
| 09/20/2022 09/20/22 | Price Changed | $435,000 | -2.7% | $123 / Sq Ft | |
| 09/12/2022 09/12/22 | Price Changed | $447,000 | -2.8% | $126 / Sq Ft | |
| 08/26/2022 08/26/22 | For Sale | $459,900 | +10.0% | $130 / Sq Ft | |
| 11/16/2021 11/16/21 | Sold | $418,000 | -0.5% | $118 / Sq Ft | View Prior Sale |
| 09/29/2021 09/29/21 | Pending | -- | -- | -- | |
| 09/23/2021 09/23/21 | For Sale | $420,000 | +27.3% | $119 / Sq Ft | |
| 10/31/2016 10/31/16 | Sold | $330,000 | 0.0% | $93 / Sq Ft | View Prior Sale |
| 10/10/2016 10/10/16 | Off Market | $330,000 | -- | -- | |
| 08/05/2016 08/05/16 | Price Changed | $349,900 | -4.1% | $99 / Sq Ft | |
| 07/26/2016 07/26/16 | Price Changed | $365,000 | -2.7% | $103 / Sq Ft | |
| 05/26/2016 05/26/16 | For Sale | $375,000 | -- | $106 / Sq Ft |
Purchase History
| Date | Type | Sale Price | Title Company |
|---|---|---|---|
| Special Warranty Deed | $531,000 | Abstracts Usa | |
| Deed In Lieu Of Foreclosure | -- | Servicelink | |
| Warranty Deed | $418,000 | Chicago Title | |
| Deed | -- | -- | |
| Warranty Deed | -- | First American Title |
Mortgage History
| Date | Status | Loan Amount | Loan Type |
|---|---|---|---|
| Open | $477,900 | New Conventional | |
| Previous Owner | $397,100 | New Conventional | |
| Previous Owner | $100,000 | No Value Available | |
| Previous Owner | -- | No Value Available |
About the Listing Agent

Todd has been practicing real estate since 2008, after a career as a high school teacher, and has consistently ranked in the top 1% of all real estate agents in the Greater-Indianapolis area! In business and in life, Todd partners with his wife, Megan, and have a family of four kids and way too many animals. He is originally from Edina, Minnesota, but has been in Indiana since 1997 (via the University of Evansville). He loves spending time with his family, watching his Minnesota Vikings,
Todd's Other Listings
Source: MIBOR Broker Listing Cooperative®
MLS Number: 22025910
APN: 49-14-12-106-004.000-500
- 20 Forrests Edge Ct
- 6712 Forrest Commons Blvd
- 6494 Crimson Circle East Dr
- 116 Dahlia Ln
- 150 E Beechwood Ln
- 115 Jordan Rd
- 6904 S New Jersey St
- 6630 S Meridian St
- 402 W Banta Rd
- 410 E Southport Rd
- 212 Tamara Trail
- 350 E Edgewood Ave
- 302 E Brunswick Ave
- 509 W Banta Rd
- 325 Bangor Dr
- 418 E Beechwood Ln
- 931 Maynard Dr
- 667 E Edgewood Ave
- 610 Mount Rainier Dr
- 7006 Mc Lain Dr
- 311 Jordan Rd
- 6789 S East St
- 116 Bennington Rd
- 7266 Lockwood Ln
- 6650 Creek Bay Dr
- 1451 E Southport Rd
- 5301 S Turtle Creek Dr S
- 7703 Vincent Ct
- 139 Thompson Village Way
- 7310 Atmore Dr
- 5757 Madison Ave
- 4946 Camden St
- 4946 Camden St
- 6909 Murphys Landing Ln
- 804 Moss Oak Ct
- 4847 Mount Vernon Dr
- 457 Monument View Dr
- 2110 E Southport Rd
- 1542 Citrin Place
- 6718 Twin Brooks Dr





