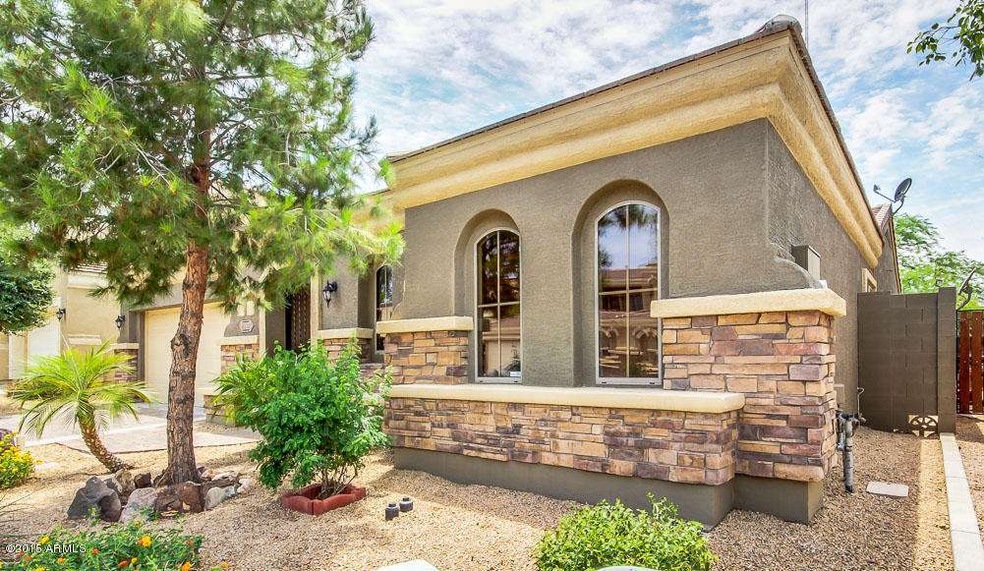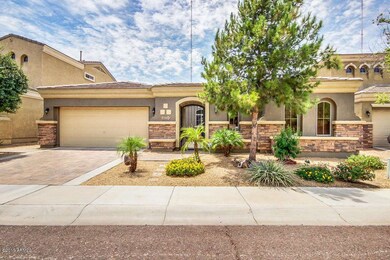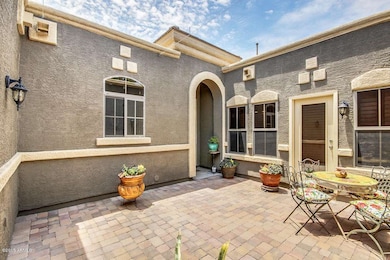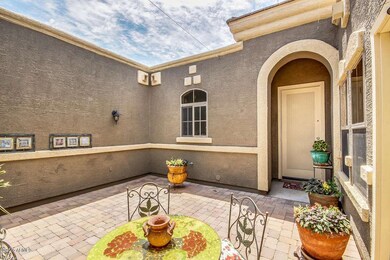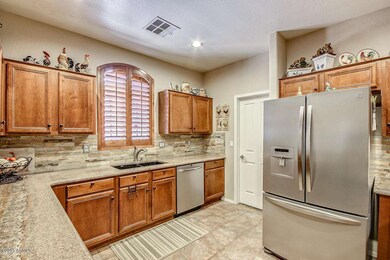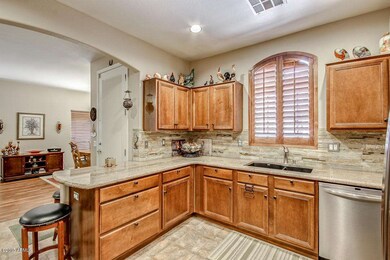
6520 N 28th Glen Phoenix, AZ 85017
Grandview NeighborhoodHighlights
- Guest House
- Santa Barbara Architecture
- Private Yard
- Washington High School Rated A-
- Granite Countertops
- Covered patio or porch
About This Home
As of September 2015Come and tour this beautifully cared for single story home which offers 3 bedroom & 2 full bathrooms in the main home along with a large bedroom & full bathroom in the attached casita that comes with its own separate entrance. The open floor plan is warm & inviting and features a beautiful kitchen equipped with a gas range, stainless steel appliances & granite counters. The bathrooms are complimented with granite, upgraded cabinets & fixtures. Tile and laminate flooring are thought all the main areas along with upgraded carpeting in the bedrooms. Ceiling fans and wood blinds are in all the bedrooms and living spaces. The cozy courtyard and tranquil backyard with its covered patio offers tons of privacy and plenty of space for entertaining all while enjoying the magnificent Arizona Sunsets Located in North Central Phoenix this quiet enclave of homes is close to shopping and minutes to some of Phoenix's best restaurants. One mile off of Black Canyon Freeway 17, approximately 15 minutes to downtown Phoenix, 10 minutes to the Cardinals Stadium and 1 mile to Grand Canyon University makes this community's location one your clients won't want to miss..
Other features include:
Stainless Convection Oven w/ Probe
Stainless Convection Microwave
Stainless Kenmore Washer & Dryer – Dryer is equipped w/ Stream Tray
Laundry Room is plumbed for gas and 220 electrical
Gas Stub in Backyard
Custom Cabinets in the Garage
Home Details
Home Type
- Single Family
Est. Annual Taxes
- $1,231
Year Built
- Built in 2005
Lot Details
- 5,349 Sq Ft Lot
- Desert faces the front of the property
- Block Wall Fence
- Artificial Turf
- Front and Back Yard Sprinklers
- Sprinklers on Timer
- Private Yard
HOA Fees
- Property has a Home Owners Association
Parking
- 2 Car Direct Access Garage
- Garage Door Opener
Home Design
- Santa Barbara Architecture
- Wood Frame Construction
- Tile Roof
- Stucco
Interior Spaces
- 1,755 Sq Ft Home
- 1-Story Property
- Ceiling Fan
- Double Pane Windows
- Washer and Dryer Hookup
Kitchen
- Built-In Microwave
- Dishwasher
- Granite Countertops
Flooring
- Carpet
- Tile
Bedrooms and Bathrooms
- 4 Bedrooms
- Remodeled Bathroom
- Primary Bathroom is a Full Bathroom
- 3 Bathrooms
- Dual Vanity Sinks in Primary Bathroom
- Bathtub With Separate Shower Stall
Schools
- Washington Elementary School - Phoenix
- Washington High School
Utilities
- Refrigerated Cooling System
- Heating Available
Additional Features
- Covered patio or porch
- Guest House
- Property is near a bus stop
Community Details
- Harbor Crossing Association, Phone Number (623) 572-7579
- Built by Cambria Homes
- Harbor Crossing Subdivision
Listing and Financial Details
- Tax Lot 4
- Assessor Parcel Number 152-13-162
Ownership History
Purchase Details
Purchase Details
Home Financials for this Owner
Home Financials are based on the most recent Mortgage that was taken out on this home.Purchase Details
Home Financials for this Owner
Home Financials are based on the most recent Mortgage that was taken out on this home.Purchase Details
Home Financials for this Owner
Home Financials are based on the most recent Mortgage that was taken out on this home.Purchase Details
Home Financials for this Owner
Home Financials are based on the most recent Mortgage that was taken out on this home.Purchase Details
Home Financials for this Owner
Home Financials are based on the most recent Mortgage that was taken out on this home.Map
Similar Homes in Phoenix, AZ
Home Values in the Area
Average Home Value in this Area
Purchase History
| Date | Type | Sale Price | Title Company |
|---|---|---|---|
| Warranty Deed | $250,500 | Magnus Title Agency | |
| Warranty Deed | $234,500 | Magnus Title Agency | |
| Warranty Deed | $199,900 | Millennium Title Agency Llc | |
| Trustee Deed | $153,400 | None Available | |
| Special Warranty Deed | $201,062 | Chicago Title Insurance Co | |
| Cash Sale Deed | $130,946 | Chicago Title Insurance Co |
Mortgage History
| Date | Status | Loan Amount | Loan Type |
|---|---|---|---|
| Previous Owner | $235,640 | VA | |
| Previous Owner | $234,500 | VA | |
| Previous Owner | $175,500 | New Conventional | |
| Previous Owner | $123,000 | Unknown | |
| Previous Owner | $70,000 | Credit Line Revolving | |
| Previous Owner | $131,000 | New Conventional |
Property History
| Date | Event | Price | Change | Sq Ft Price |
|---|---|---|---|---|
| 09/07/2015 09/07/15 | Sold | $234,500 | 0.0% | $134 / Sq Ft |
| 06/27/2015 06/27/15 | For Sale | $234,500 | +18.8% | $134 / Sq Ft |
| 09/06/2013 09/06/13 | Sold | $197,450 | -1.2% | $113 / Sq Ft |
| 07/31/2013 07/31/13 | Pending | -- | -- | -- |
| 07/12/2013 07/12/13 | For Sale | $199,900 | -- | $114 / Sq Ft |
Tax History
| Year | Tax Paid | Tax Assessment Tax Assessment Total Assessment is a certain percentage of the fair market value that is determined by local assessors to be the total taxable value of land and additions on the property. | Land | Improvement |
|---|---|---|---|---|
| 2025 | $1,568 | $14,637 | -- | -- |
| 2024 | $1,538 | $13,940 | -- | -- |
| 2023 | $1,538 | $27,730 | $5,540 | $22,190 |
| 2022 | $1,484 | $21,320 | $4,260 | $17,060 |
| 2021 | $1,521 | $20,610 | $4,120 | $16,490 |
| 2020 | $1,480 | $19,870 | $3,970 | $15,900 |
| 2019 | $1,453 | $18,100 | $3,620 | $14,480 |
| 2018 | $1,412 | $16,130 | $3,220 | $12,910 |
| 2017 | $1,408 | $14,680 | $2,930 | $11,750 |
| 2016 | $1,383 | $14,600 | $2,920 | $11,680 |
| 2015 | $1,283 | $12,900 | $2,580 | $10,320 |
Source: Arizona Regional Multiple Listing Service (ARMLS)
MLS Number: 5300143
APN: 152-13-162
- 2831 W Margy Ct
- 2905 W Stella Ln
- 2914 W Marlette Ave
- 2829 W Marlette Ave
- 2808 W Lawrence Rd
- 6320 N 30th Dr
- 3107 W Tuckey Ln
- 2910 W Rose Ln
- 6825 N 29th Ave
- 3125 W Mclellan Blvd
- 2687 W Ocotillo Rd Unit 21
- 2633 W Ocotillo Rd Unit 3
- 2732 W Lamar Rd
- 6713 N 27th Ave
- 2629 W Ocotillo Rd Unit 3
- 6714 N 26th Dr
- 2625 W Ocotillo Rd Unit 4
- 6849 N 29th Ave
- 2911 W Keim Dr
- 2729 W Keim Dr
