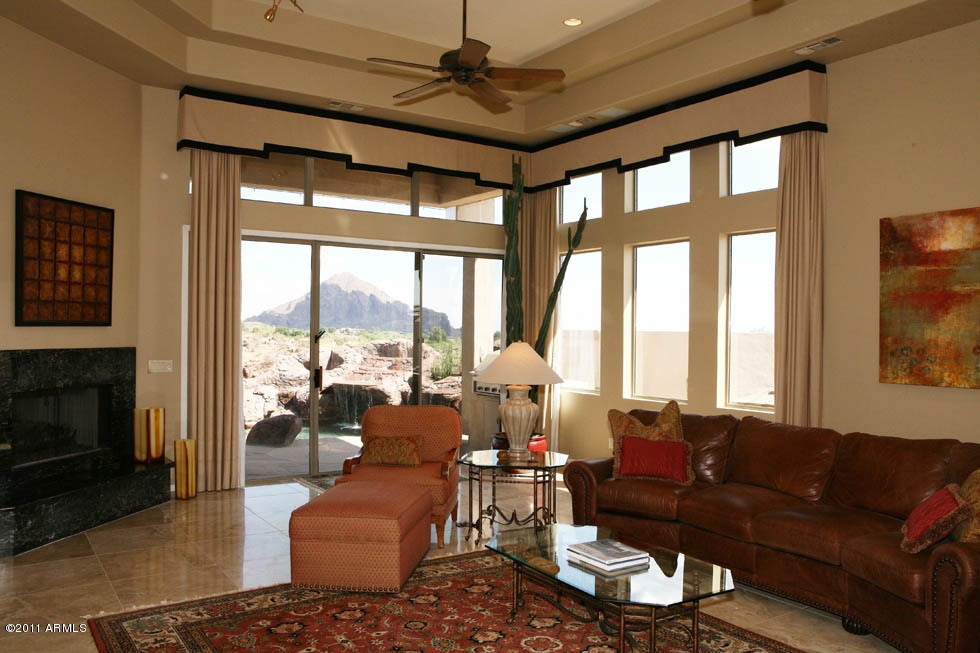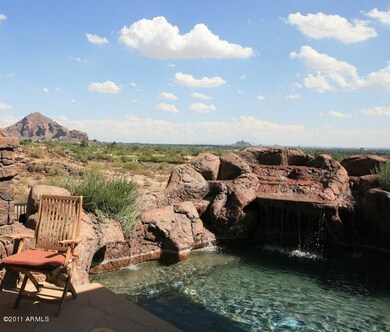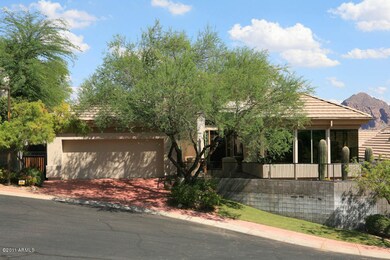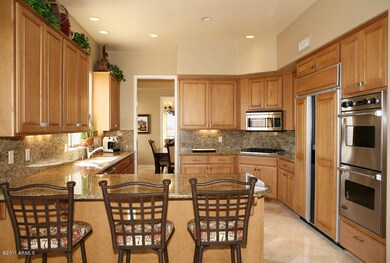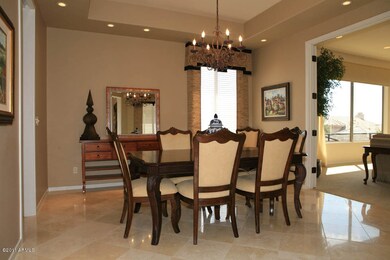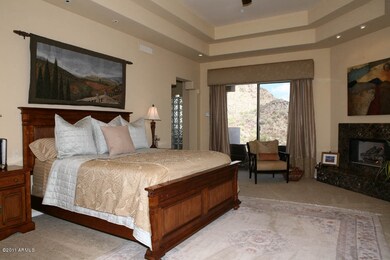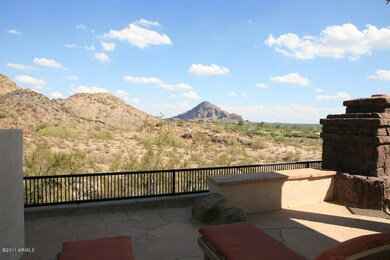
6521 N 31st Way Phoenix, AZ 85016
Camelback East Village NeighborhoodHighlights
- Gated with Attendant
- Heated Spa
- Fireplace in Primary Bedroom
- Madison Heights Elementary School Rated A-
- City Lights View
- Hydromassage or Jetted Bathtub
About This Home
As of August 2024A truly gracious & beautiful home surrounded by the Phoenix Mountain Preserve, nestled in a quiet cul-de-sac with stunning vistas of Camelback Mountain & city light views. The distinctive single level, open-floor design includes a gated entry Courtyard, Foyer, expansive Family Room with floor to ceiling windows & doors opening to private patio with spool & unobstructed mountain views. Gourmet Kitchen, Formal Dining Room and an elegant Living Room with city light views. A private and luxurious Master Bedroom Suite with adjoining large marble bath, and walk-in-closet. Two additional guest bedroom suites. Updated and impeccably maintained. Superb finishes which include, gleaming travertine stone floors, high coffered ceilings, custom recessed lighting and designer built-in cabinetry.
Home Details
Home Type
- Single Family
Est. Annual Taxes
- $9,195
Year Built
- Built in 1997
Lot Details
- 7,471 Sq Ft Lot
- Cul-De-Sac
- Desert faces the front and back of the property
- Wrought Iron Fence
- Sprinklers on Timer
HOA Fees
- $372 Monthly HOA Fees
Parking
- 3 Car Garage
- Tandem Parking
Property Views
- City Lights
- Mountain
Home Design
- Wood Frame Construction
- Concrete Roof
- Stucco
Interior Spaces
- 3,353 Sq Ft Home
- 1-Story Property
- Wet Bar
- Ceiling height of 9 feet or more
- Ceiling Fan
- 3 Fireplaces
- Gas Fireplace
- Security System Owned
Kitchen
- Eat-In Kitchen
- Breakfast Bar
- Gas Cooktop
- Built-In Microwave
- Granite Countertops
Flooring
- Carpet
- Stone
Bedrooms and Bathrooms
- 3 Bedrooms
- Fireplace in Primary Bedroom
- Remodeled Bathroom
- Primary Bathroom is a Full Bathroom
- 3.5 Bathrooms
- Dual Vanity Sinks in Primary Bathroom
- Bidet
- Hydromassage or Jetted Bathtub
- Bathtub With Separate Shower Stall
Accessible Home Design
- No Interior Steps
Pool
- Heated Spa
- Heated Pool
Outdoor Features
- Covered patio or porch
- Outdoor Fireplace
- Built-In Barbecue
Schools
- Madison Heights Elementary School
- Madison #1 Middle School
Utilities
- Refrigerated Cooling System
- Zoned Heating
- Water Filtration System
- Cable TV Available
Listing and Financial Details
- Tax Lot 3
- Assessor Parcel Number 164-15-094
Community Details
Overview
- Association fees include ground maintenance, street maintenance, front yard maint
- Associated Asset Mgm Association, Phone Number (602) 906-4902
- Built by Golden Heritage
- Biltmore Hillside Villas Subdivision, Custom Floorplan
Recreation
- Tennis Courts
Security
- Gated with Attendant
Ownership History
Purchase Details
Home Financials for this Owner
Home Financials are based on the most recent Mortgage that was taken out on this home.Purchase Details
Purchase Details
Home Financials for this Owner
Home Financials are based on the most recent Mortgage that was taken out on this home.Purchase Details
Home Financials for this Owner
Home Financials are based on the most recent Mortgage that was taken out on this home.Purchase Details
Home Financials for this Owner
Home Financials are based on the most recent Mortgage that was taken out on this home.Purchase Details
Purchase Details
Home Financials for this Owner
Home Financials are based on the most recent Mortgage that was taken out on this home.Purchase Details
Similar Homes in the area
Home Values in the Area
Average Home Value in this Area
Purchase History
| Date | Type | Sale Price | Title Company |
|---|---|---|---|
| Warranty Deed | $2,295,000 | Landmark Title | |
| Interfamily Deed Transfer | -- | None Available | |
| Cash Sale Deed | $1,165,000 | Greystone Title Agency | |
| Interfamily Deed Transfer | -- | None Available | |
| Warranty Deed | -- | Land Title Agency Of Arizona | |
| Interfamily Deed Transfer | -- | None Available | |
| Warranty Deed | $932,500 | Old Republic Title Agency | |
| Cash Sale Deed | $492,775 | Ati Title Agency |
Mortgage History
| Date | Status | Loan Amount | Loan Type |
|---|---|---|---|
| Previous Owner | $962,550 | Purchase Money Mortgage | |
| Previous Owner | $250,000 | Unknown | |
| Previous Owner | $425,000 | No Value Available | |
| Closed | $300,000 | No Value Available |
Property History
| Date | Event | Price | Change | Sq Ft Price |
|---|---|---|---|---|
| 08/20/2024 08/20/24 | Sold | $2,295,000 | 0.0% | $657 / Sq Ft |
| 07/20/2024 07/20/24 | Pending | -- | -- | -- |
| 07/19/2024 07/19/24 | For Sale | $2,295,000 | +97.0% | $657 / Sq Ft |
| 09/07/2012 09/07/12 | Sold | $1,165,000 | -8.6% | $347 / Sq Ft |
| 08/15/2012 08/15/12 | Pending | -- | -- | -- |
| 07/02/2012 07/02/12 | Price Changed | $1,275,000 | -3.8% | $380 / Sq Ft |
| 06/21/2012 06/21/12 | For Sale | $1,325,000 | 0.0% | $395 / Sq Ft |
| 06/21/2012 06/21/12 | Price Changed | $1,325,000 | 0.0% | $395 / Sq Ft |
| 04/12/2012 04/12/12 | Pending | -- | -- | -- |
| 03/16/2012 03/16/12 | For Sale | $1,325,000 | +13.7% | $395 / Sq Ft |
| 03/16/2012 03/16/12 | Off Market | $1,165,000 | -- | -- |
| 09/16/2011 09/16/11 | For Sale | $1,325,000 | -- | $395 / Sq Ft |
Tax History Compared to Growth
Tax History
| Year | Tax Paid | Tax Assessment Tax Assessment Total Assessment is a certain percentage of the fair market value that is determined by local assessors to be the total taxable value of land and additions on the property. | Land | Improvement |
|---|---|---|---|---|
| 2025 | $13,533 | $113,789 | -- | -- |
| 2024 | $13,154 | $108,370 | -- | -- |
| 2023 | $13,154 | $126,660 | $25,330 | $101,330 |
| 2022 | $12,744 | $101,860 | $20,370 | $81,490 |
| 2021 | $12,860 | $94,760 | $18,950 | $75,810 |
| 2020 | $12,650 | $91,660 | $18,330 | $73,330 |
| 2019 | $12,358 | $92,210 | $18,440 | $73,770 |
| 2018 | $12,040 | $88,570 | $17,710 | $70,860 |
| 2017 | $11,445 | $82,470 | $16,490 | $65,980 |
| 2016 | $11,029 | $104,230 | $20,840 | $83,390 |
| 2015 | $10,201 | $99,850 | $19,970 | $79,880 |
Agents Affiliated with this Home
-

Seller's Agent in 2024
Oleg Bortman
The Brokery
(602) 402-2296
246 in this area
361 Total Sales
-

Seller Co-Listing Agent in 2024
Tucker Blalock
The Brokery
(602) 892-4444
254 in this area
364 Total Sales
-
P
Buyer's Agent in 2024
Phillip Bogat
HomeSmart
(602) 230-7600
1 in this area
24 Total Sales
-

Seller's Agent in 2012
Susan Thomas
Compass
(480) 703-0306
1 in this area
9 Total Sales
-

Seller Co-Listing Agent in 2012
Josefina Knoell
Russ Lyon Sotheby's International Realty
(602) 861-3300
5 in this area
19 Total Sales
-

Buyer's Agent in 2012
Cheryl Anderson
Russ Lyon Sotheby's International Realty
(602) 312-6038
9 in this area
77 Total Sales
Map
Source: Arizona Regional Multiple Listing Service (ARMLS)
MLS Number: 4647929
APN: 164-15-094
- 6512 N 31st Way
- 3153 E Sierra Vista Dr
- 3120 E Squaw Peak Cir
- 3109 E Sierra Madre Way
- 3146 E Maryland Ave
- 6621 N Arizona Biltmore Cir
- 3500 E Lincoln Dr Unit 6
- 3186 E Stella Ln
- 6602 N Arizona Biltmore Cir
- 3033 E Claremont Ave
- 6218 N Palo Cristi Rd Unit 10
- 3301 E Rovey Ave
- 6191 N 29th Place
- 3282 E Palo Verde Dr
- 6836 N 36th St
- 2737 E Arizona Biltmore Cir Unit 8
- 3800 E Lincoln Dr Unit 54
- 3800 E Lincoln Dr Unit 37
- 3800 E Lincoln Dr Unit 7
- 3800 E Lincoln Dr Unit 42
