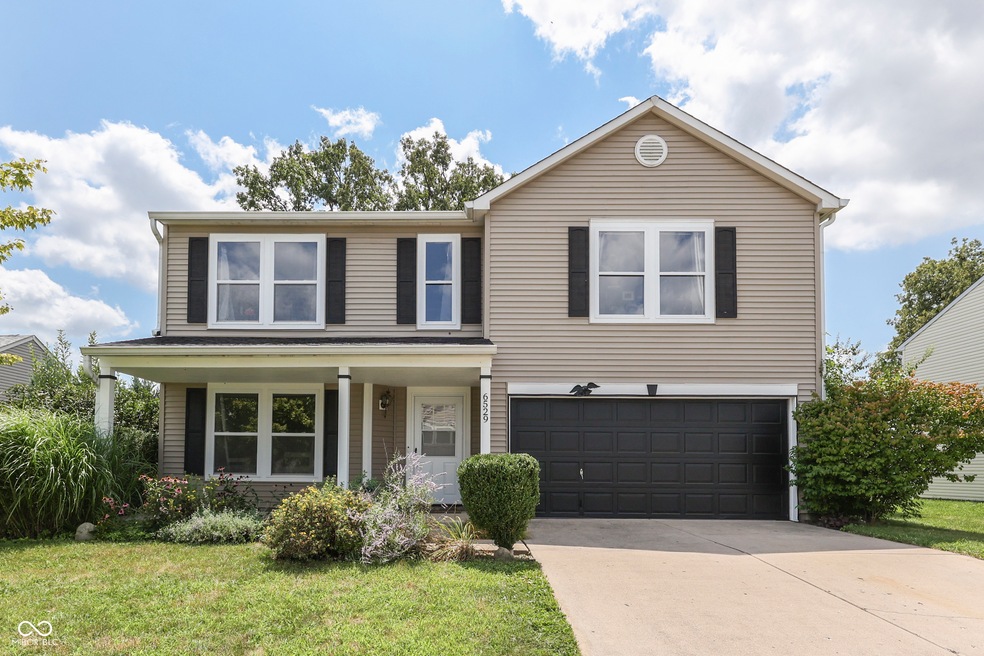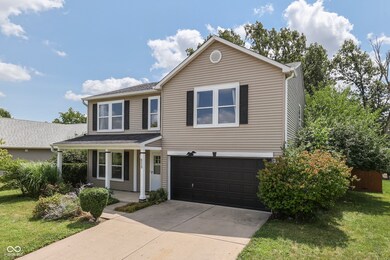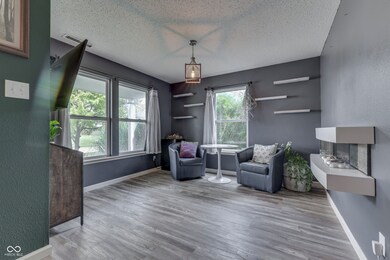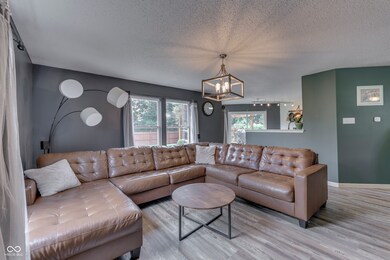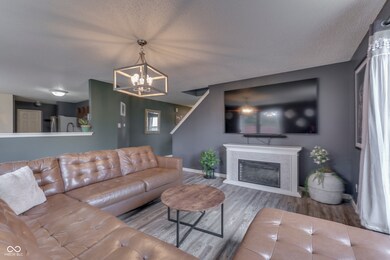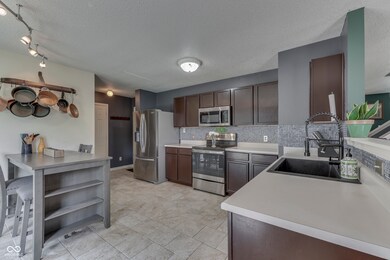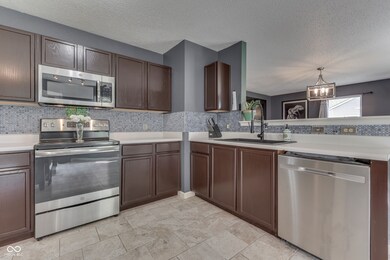
6529 Apple Branch Ln Indianapolis, IN 46237
Galludet NeighborhoodHighlights
- Deck
- Traditional Architecture
- 2 Car Attached Garage
- Franklin Central High School Rated A-
- Covered patio or porch
- Woodwork
About This Home
As of November 2024Open concept first floor welcomes you with modern looking living and family rooms that lead to the bright & spacious a kitchen dining nook. Off the kitchen you'll find the walk in pantry/laundry and half bath. Situated upstairs is a spacious primary suite and attached bathroom with walk-in shower and dual sinks. The loft offers plenty of additional living space for games, toys or media. Rounding out the upstairs are two ample bedrooms and hall bath. The multi-level deck out back offers plenty of room for outdoor living and entertaining with plenty of privacy due to the rear tree line and privacy fence. Follow the brick paver path through lush foliage and plantings to the side yard conversation area and don't forget the fire pit.
Last Agent to Sell the Property
Carpenter, REALTORS® Brokerage Email: bmobley@callcarpenter.com License #RB14018018 Listed on: 08/16/2024

Last Buyer's Agent
Fletch Daly
Centurion R.E.S., LLC
Home Details
Home Type
- Single Family
Est. Annual Taxes
- $2,108
Year Built
- Built in 2002
HOA Fees
- $33 Monthly HOA Fees
Parking
- 2 Car Attached Garage
Home Design
- Traditional Architecture
- Slab Foundation
- Vinyl Construction Material
Interior Spaces
- 2-Story Property
- Woodwork
- Vinyl Clad Windows
- Combination Kitchen and Dining Room
- Utility Room
Kitchen
- Electric Oven
- <<builtInMicrowave>>
- Dishwasher
Flooring
- Ceramic Tile
- Vinyl Plank
Bedrooms and Bathrooms
- 3 Bedrooms
- Dual Vanity Sinks in Primary Bathroom
Laundry
- Dryer
- Washer
Outdoor Features
- Deck
- Covered patio or porch
Schools
- Franklin Central Junior High
Additional Features
- 9,980 Sq Ft Lot
- Forced Air Heating System
Community Details
- Woodland Trace Subdivision
- Property managed by Omni
Listing and Financial Details
- Legal Lot and Block 150 / 4
- Assessor Parcel Number 491502104021000300
- Seller Concessions Offered
Ownership History
Purchase Details
Home Financials for this Owner
Home Financials are based on the most recent Mortgage that was taken out on this home.Purchase Details
Similar Homes in Indianapolis, IN
Home Values in the Area
Average Home Value in this Area
Purchase History
| Date | Type | Sale Price | Title Company |
|---|---|---|---|
| Warranty Deed | -- | Best Title Services | |
| Warranty Deed | $305,000 | Best Title Services | |
| Interfamily Deed Transfer | -- | None Available |
Mortgage History
| Date | Status | Loan Amount | Loan Type |
|---|---|---|---|
| Open | $274,500 | New Conventional | |
| Closed | $274,500 | New Conventional | |
| Previous Owner | $65,600 | New Conventional | |
| Previous Owner | $124,200 | Construction | |
| Previous Owner | $150,500 | Credit Line Revolving |
Property History
| Date | Event | Price | Change | Sq Ft Price |
|---|---|---|---|---|
| 11/04/2024 11/04/24 | Sold | $305,000 | 0.0% | $141 / Sq Ft |
| 09/28/2024 09/28/24 | Pending | -- | -- | -- |
| 09/25/2024 09/25/24 | For Sale | $305,000 | 0.0% | $141 / Sq Ft |
| 09/23/2024 09/23/24 | Off Market | $305,000 | -- | -- |
| 09/23/2024 09/23/24 | For Sale | $305,000 | 0.0% | $141 / Sq Ft |
| 09/20/2024 09/20/24 | Off Market | $305,000 | -- | -- |
| 09/20/2024 09/20/24 | For Sale | $305,000 | 0.0% | $141 / Sq Ft |
| 08/30/2024 08/30/24 | Off Market | $305,000 | -- | -- |
| 08/16/2024 08/16/24 | For Sale | $305,000 | -- | $141 / Sq Ft |
Tax History Compared to Growth
Tax History
| Year | Tax Paid | Tax Assessment Tax Assessment Total Assessment is a certain percentage of the fair market value that is determined by local assessors to be the total taxable value of land and additions on the property. | Land | Improvement |
|---|---|---|---|---|
| 2024 | $2,150 | $260,000 | $29,400 | $230,600 |
| 2023 | $2,150 | $205,700 | $29,400 | $176,300 |
| 2022 | $2,194 | $206,200 | $29,400 | $176,800 |
| 2021 | $2,082 | $199,800 | $29,400 | $170,400 |
| 2020 | $1,876 | $179,400 | $29,400 | $150,000 |
| 2019 | $3,419 | $166,900 | $23,000 | $143,900 |
| 2018 | $3,217 | $156,900 | $23,000 | $133,900 |
| 2017 | $2,969 | $144,600 | $23,000 | $121,600 |
| 2016 | $2,831 | $137,800 | $23,000 | $114,800 |
| 2014 | $2,692 | $134,600 | $23,000 | $111,600 |
| 2013 | $2,522 | $126,100 | $23,000 | $103,100 |
Agents Affiliated with this Home
-
Ben Mobley
B
Seller's Agent in 2024
Ben Mobley
Carpenter, REALTORS®
1 in this area
34 Total Sales
-
F
Buyer's Agent in 2024
Fletch Daly
Centurion R.E.S., LLC
Map
Source: MIBOR Broker Listing Cooperative®
MLS Number: 21996320
APN: 49-15-02-104-021.000-300
- 5637 Woodland Trace Blvd
- 5652 Apple Branch Way
- 6652 Olive Branch Ct
- 5519 Apple Branch Way
- 5548 Glen Canyon Dr
- 5705 Oakcrest Dr
- 5340 Thompson Park Blvd
- 5502 Floating Leaf Dr
- 5522 Grassy Bank Dr
- 5504 Grassy Bank Dr
- 5225 Thompson Park Blvd
- 5236 Skipping Stone Dr
- 6026 Spring Oaks Dr
- 5928 Sunstone Rd
- 5839 Sunstone Rd
- 7213 Estes Dr
- 5904 Sunstone Rd
- 5322 Lily Pad Ln
- 6816 Minnow Dr
- 5823 Fire Opal Way
