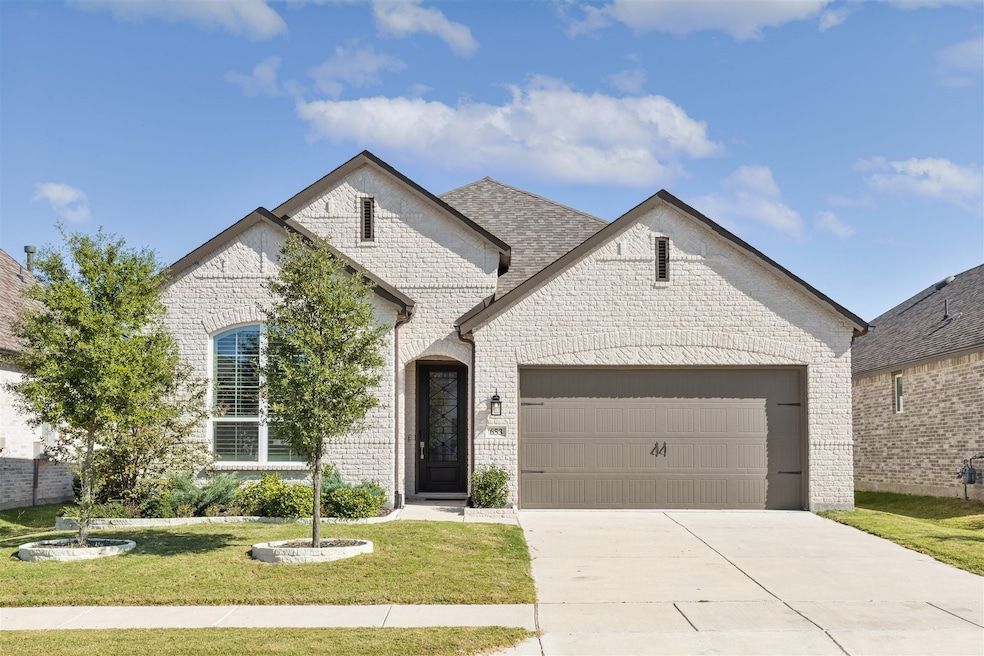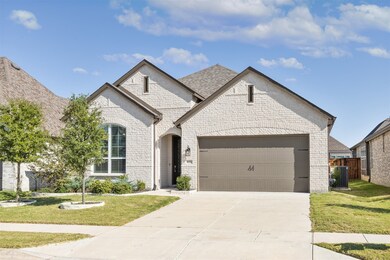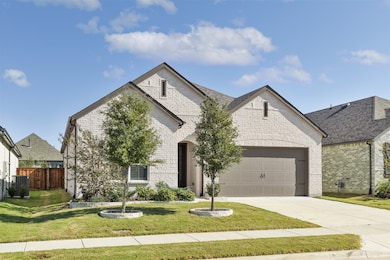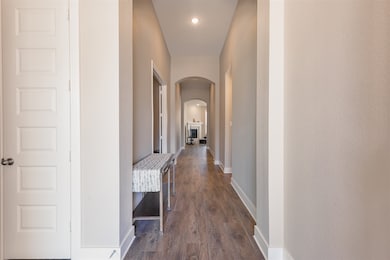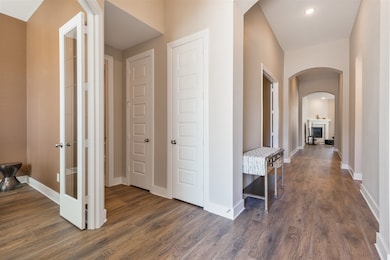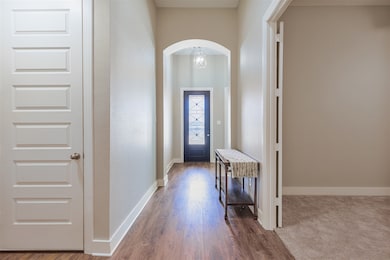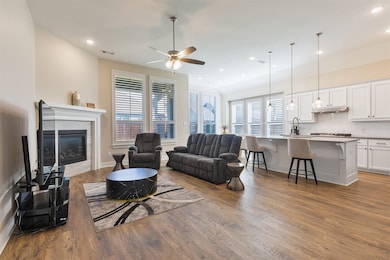653 Brockwell Bend Forney, TX 75126
Devonshire NeighborhoodEstimated payment $3,140/month
Highlights
- Boat Dock
- Clubhouse
- Granite Countertops
- Open Floorplan
- Loft
- Community Pool
About This Home
This well-maintained residence blends modern style with everyday comfort, offering an open-concept layout, soaring ceilings, a bright and spacious living room framed by a cozy fireplace. The gourmet eat-in kitchen features stainless steel appliances, quartz countertops, a spacious island with bar seating, a coffee bar, and generous cabinet storage—perfect for cooking and gathering. The private primary suite serves as a relaxing retreat with its spa-like ensuite bath and walk-in closet. Additional features include plantation shutters, a dedicated home office, a second family or media room, and a serene backyard ideal for hosting and unwinding. Situated in the highly desired Devonshire community, residents enjoy access to multiple pools, a dog park, sports courts, and close proximity to top-rated schools, shopping, and dining.
Listing Agent
Local Pro Realty LLC Brokerage Phone: 469-993-3121 License #0786254 Listed on: 11/13/2025
Home Details
Home Type
- Single Family
Est. Annual Taxes
- $11,319
Year Built
- Built in 2023
Lot Details
- 6,011 Sq Ft Lot
- Landscaped
- Interior Lot
- Sprinkler System
- Few Trees
HOA Fees
- $62 Monthly HOA Fees
Parking
- 2 Car Attached Garage
- Single Garage Door
Home Design
- Slab Foundation
- Shingle Roof
Interior Spaces
- 2,299 Sq Ft Home
- 1-Story Property
- Open Floorplan
- Ceiling Fan
- Plantation Shutters
- Living Room with Fireplace
- Loft
- Smart Home
Kitchen
- Eat-In Kitchen
- Gas Oven
- Gas Cooktop
- Microwave
- Dishwasher
- Kitchen Island
- Granite Countertops
- Disposal
Flooring
- Carpet
- Ceramic Tile
- Vinyl
Bedrooms and Bathrooms
- 3 Bedrooms
- Walk-In Closet
Laundry
- Laundry in Utility Room
- Dryer
- Washer
Outdoor Features
- Covered Patio or Porch
Schools
- Griffin Elementary School
- North Forney High School
Utilities
- Central Heating and Cooling System
- Tankless Water Heater
- Cable TV Available
Listing and Financial Details
- Legal Lot and Block 48 / 16
- Assessor Parcel Number 224788
Community Details
Overview
- Association fees include all facilities, management, ground maintenance
- Ccmc Association
- Devonshire Village 8 Subdivision
Amenities
- Clubhouse
Recreation
- Boat Dock
- Community Pool
- Park
- Trails
Map
Home Values in the Area
Average Home Value in this Area
Tax History
| Year | Tax Paid | Tax Assessment Tax Assessment Total Assessment is a certain percentage of the fair market value that is determined by local assessors to be the total taxable value of land and additions on the property. | Land | Improvement |
|---|---|---|---|---|
| 2025 | $10,031 | $411,398 | $100,000 | $311,398 |
| 2024 | $10,031 | $426,294 | $100,000 | $326,294 |
| 2023 | $2,218 | $100,000 | $100,000 | -- |
Property History
| Date | Event | Price | List to Sale | Price per Sq Ft | Prior Sale |
|---|---|---|---|---|---|
| 11/13/2025 11/13/25 | For Sale | $405,000 | +1.3% | $176 / Sq Ft | |
| 11/12/2024 11/12/24 | Sold | -- | -- | -- | View Prior Sale |
| 10/07/2024 10/07/24 | Pending | -- | -- | -- | |
| 09/05/2024 09/05/24 | For Sale | $399,999 | -- | $174 / Sq Ft |
Purchase History
| Date | Type | Sale Price | Title Company |
|---|---|---|---|
| Deed | -- | Lawyers Title | |
| Deed | -- | Lawyers Title | |
| Special Warranty Deed | -- | Texas Partners Title | |
| Special Warranty Deed | -- | Texas Partners Title |
Mortgage History
| Date | Status | Loan Amount | Loan Type |
|---|---|---|---|
| Open | $185,000 | New Conventional | |
| Closed | $185,000 | New Conventional |
Source: North Texas Real Estate Information Systems (NTREIS)
MLS Number: 21111733
APN: 224788
- 627 Brockwell Bend
- 830 Knoxbridge Rd
- 1526 Pemrose Way
- 2419 Doncaster Dr
- 2078 Rosebury Ln
- 612 Claverton Ln
- 795 Knoxbridge Rd
- 2311 Birdwell Cove
- 2151 Winsbury Way
- 856 Knoxbridge Rd
- 628 Claverton Ln
- 2322 Birdwell Cove
- 2050 Rosebury Ln
- 1038 Bingham Way
- 1052 Bingham Way
- 1034 Bingham Way
- 2020 Rosebury Ln
- 2062 Glaston Rd
- 1024 Bingham Way
- 1433 Kirkdale Dr
- 668 Brockwell Bend
- 812 Knoxbridge Rd
- 2419 Doncaster Dr
- 795 Knoxbridge Rd
- 2103 Swanmore Way
- 2031 Avondown Rd
- 1516 Fairweather Way
- 1253 Binfield Dr
- 1253 Binfield Dr
- 2208 Heaton
- 1303 Wheelwright Dr
- 2206 Heaton
- 329 Bitterroot Ct
- 1912 Flaxen Dr
- 1618 Thurlow Trail
- 2014 Knoxbridge Rd
- 317 Monument Hill Dr
- 1102 Brigham Dr
- 418 Tuscany Dr
- 1602 Grassy Pond Rd
