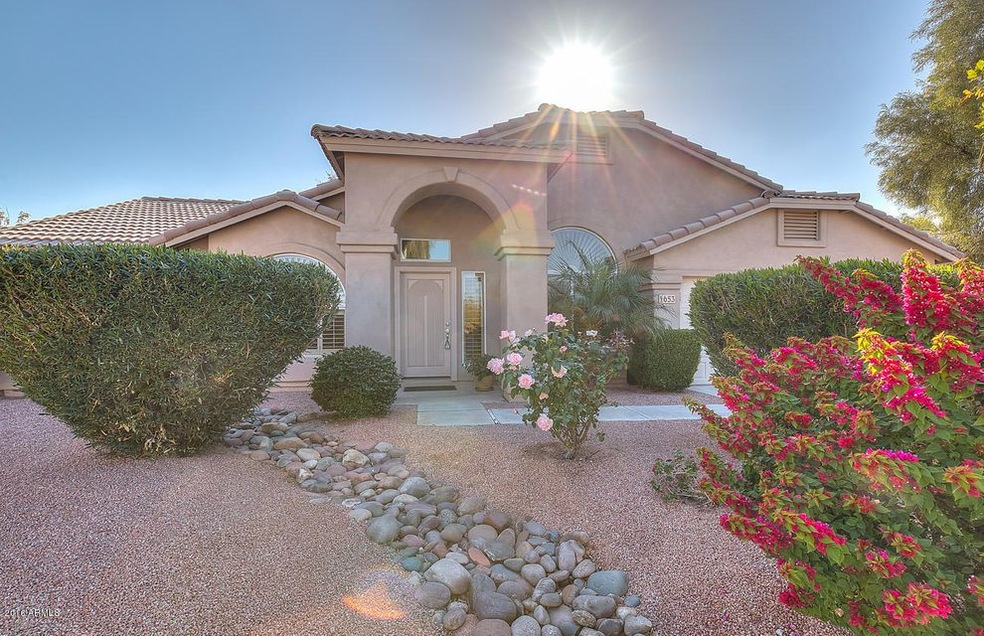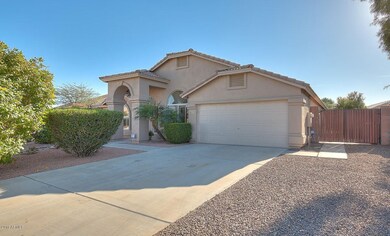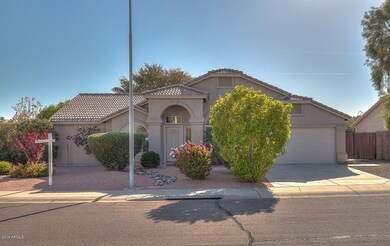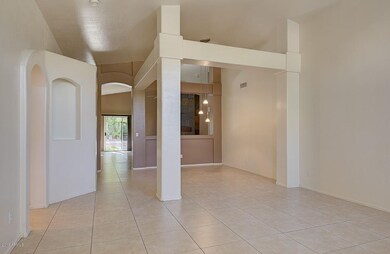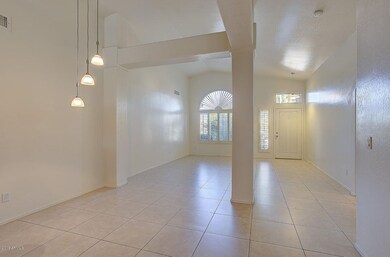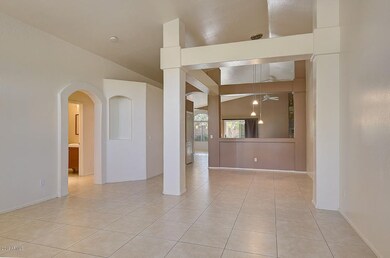
653 W Carter Dr Tempe, AZ 85282
West Tempe NeighborhoodEstimated Value: $598,000 - $623,000
Highlights
- Play Pool
- 0.2 Acre Lot
- Wood Flooring
- RV Gated
- Vaulted Ceiling
- Granite Countertops
About This Home
As of January 2017Welcome to your beautiful new, secluded Tempe home! Located on one of the largest lots in the community and nestled across from the community green belt park, this home is just minutes from the freeway, shopping, restaurants and running/biking trails. This home boasts a fantastic split floor plan with 4 beds/2 baths, gourmet kitchen, tile flooring in all the right places and a sparkling play pool. Enjoy vaulted ceilings throughout, separate living room and family room, open kitchen with island, granite counters, and sleek stainless steel appliances! Two of the guest bedrooms have French doors with private access to the side yard retreat. The family room features a beautiful gas fireplace and the backyard is an entertainer’s dream! Arizona summers will never be the same as you enjoy the backyard oasis with family and friends. This is one home you don't want to miss!
Last Agent to Sell the Property
Lee Pasko
JK Realty License #SA653130000 Listed on: 12/15/2016
Home Details
Home Type
- Single Family
Est. Annual Taxes
- $3,034
Year Built
- Built in 1998
Lot Details
- 8,660 Sq Ft Lot
- Desert faces the front and back of the property
- Block Wall Fence
- Front and Back Yard Sprinklers
- Grass Covered Lot
HOA Fees
- $63 Monthly HOA Fees
Parking
- 2 Car Direct Access Garage
- Garage Door Opener
- RV Gated
Home Design
- Wood Frame Construction
- Tile Roof
- Stucco
Interior Spaces
- 2,197 Sq Ft Home
- 1-Story Property
- Vaulted Ceiling
- Ceiling Fan
- Gas Fireplace
- Tinted Windows
- Living Room with Fireplace
Kitchen
- Eat-In Kitchen
- Breakfast Bar
- Built-In Microwave
- Kitchen Island
- Granite Countertops
Flooring
- Wood
- Carpet
- Tile
Bedrooms and Bathrooms
- 4 Bedrooms
- Primary Bathroom is a Full Bathroom
- 2 Bathrooms
- Dual Vanity Sinks in Primary Bathroom
Outdoor Features
- Play Pool
- Covered patio or porch
Schools
- Arredondo Elementary School
- FEES College Preparatory Middle School
- Tempe High School
Utilities
- Refrigerated Cooling System
- Heating Available
- High Speed Internet
- Cable TV Available
Listing and Financial Details
- Tax Lot 98
- Assessor Parcel Number 123-54-206
Community Details
Overview
- Association fees include ground maintenance
- Sw Community Mgmt Association, Phone Number (480) 657-9142
- Built by DR Horton
- Casa Fiesta Subdivision
Recreation
- Bike Trail
Ownership History
Purchase Details
Home Financials for this Owner
Home Financials are based on the most recent Mortgage that was taken out on this home.Purchase Details
Home Financials for this Owner
Home Financials are based on the most recent Mortgage that was taken out on this home.Purchase Details
Home Financials for this Owner
Home Financials are based on the most recent Mortgage that was taken out on this home.Purchase Details
Purchase Details
Purchase Details
Purchase Details
Home Financials for this Owner
Home Financials are based on the most recent Mortgage that was taken out on this home.Similar Homes in Tempe, AZ
Home Values in the Area
Average Home Value in this Area
Purchase History
| Date | Buyer | Sale Price | Title Company |
|---|---|---|---|
| Mehta Sanjivkumar Pramodray | $310,000 | Lawyers Title Of Arizona Inc | |
| Mckaig Robert | $252,500 | First American Title Ins Co | |
| Tomecak Mark K | $250,000 | Equity Title Agency Inc | |
| Equicredit Corp Of America | $75,000 | First Financial Title Agency | |
| Molina Jonathan T | -- | -- | |
| Molina Jose T | $190,000 | -- | |
| Molina Jonathan T | $159,876 | First American Title |
Mortgage History
| Date | Status | Borrower | Loan Amount |
|---|---|---|---|
| Open | Mehta Sanjivkumar Pramodray | $202,569 | |
| Closed | Mehta Sanjivkumar Pramodray | $211,600 | |
| Closed | Mehta Sanjivkumar Pramodray | $248,000 | |
| Previous Owner | Mckaig Robert | $202,000 | |
| Previous Owner | Tomecak Mark K | $217,000 | |
| Previous Owner | Tomecak Mark K | $100,000 | |
| Previous Owner | Tomecak Mark K | $30,000 | |
| Previous Owner | Tomecak Mark K | $204,250 | |
| Previous Owner | Molina Jonathan T | $143,500 |
Property History
| Date | Event | Price | Change | Sq Ft Price |
|---|---|---|---|---|
| 01/31/2017 01/31/17 | Sold | $310,000 | -3.1% | $141 / Sq Ft |
| 12/22/2016 12/22/16 | Pending | -- | -- | -- |
| 12/15/2016 12/15/16 | For Sale | $320,000 | -- | $146 / Sq Ft |
Tax History Compared to Growth
Tax History
| Year | Tax Paid | Tax Assessment Tax Assessment Total Assessment is a certain percentage of the fair market value that is determined by local assessors to be the total taxable value of land and additions on the property. | Land | Improvement |
|---|---|---|---|---|
| 2025 | $3,546 | $36,611 | -- | -- |
| 2024 | $3,502 | $34,868 | -- | -- |
| 2023 | $3,502 | $44,610 | $8,920 | $35,690 |
| 2022 | $3,345 | $33,980 | $6,790 | $27,190 |
| 2021 | $3,410 | $32,370 | $6,470 | $25,900 |
| 2020 | $3,297 | $30,030 | $6,000 | $24,030 |
| 2019 | $3,234 | $29,320 | $5,860 | $23,460 |
| 2018 | $3,147 | $28,360 | $5,670 | $22,690 |
| 2017 | $3,049 | $28,260 | $5,650 | $22,610 |
| 2016 | $3,034 | $31,020 | $6,200 | $24,820 |
| 2015 | $2,935 | $29,500 | $5,900 | $23,600 |
Agents Affiliated with this Home
-

Seller's Agent in 2017
Lee Pasko
JK Realty
-
Terra McCormick

Seller Co-Listing Agent in 2017
Terra McCormick
HomeSmart Lifestyles
(480) 406-0262
122 Total Sales
-
Arnold Bedak

Buyer's Agent in 2017
Arnold Bedak
Real Broker
(480) 382-5019
1 in this area
57 Total Sales
Map
Source: Arizona Regional Multiple Listing Service (ARMLS)
MLS Number: 5536600
APN: 123-54-206
- 654 W Fremont Dr
- 1222 W Baseline Rd Unit 159
- 1222 W Baseline Rd Unit 114
- 747 W Rice Dr
- 400 W Baseline Rd Unit 201
- 400 W Baseline Rd Unit 29
- 400 W Baseline Rd Unit 48
- 400 W Baseline Rd Unit 300
- 400 W Baseline Rd Unit 69
- 400 W Baseline Rd Unit 252
- 400 W Baseline Rd Unit 124
- 400 W Baseline Rd Unit 126
- 400 W Baseline Rd Unit 111
- 400 W Baseline Rd Unit 34
- 400 W Baseline Rd Unit 215
- 400 W Baseline Rd Unit 203
- 400 W Baseline Rd Unit 298
- 400 W Baseline Rd Unit 180
- 400 W Baseline Rd Unit 32
- 400 W Baseline Rd Unit 24
- 653 W Carter Dr
- 661 W Carter Dr
- 661 E Carter Dr
- 580 W Fremont Dr
- 588 W Fremont Dr
- 662 W Fremont Dr
- 669 E Carter Dr
- 4745 S Roosevelt St
- 4771 S Roosevelt St
- 670 W Fremont Dr
- 677 W Carter Dr
- 4795 S Roosevelt St
- 678 W Fremont Dr
- 563 W Fremont Dr
- 563 E Fremont Dr
- 571 W Fremont Dr
- 685 W Carter Dr
- 4819 S Roosevelt St
- 589 W Fremont Dr
- 647 W Fremont Dr
