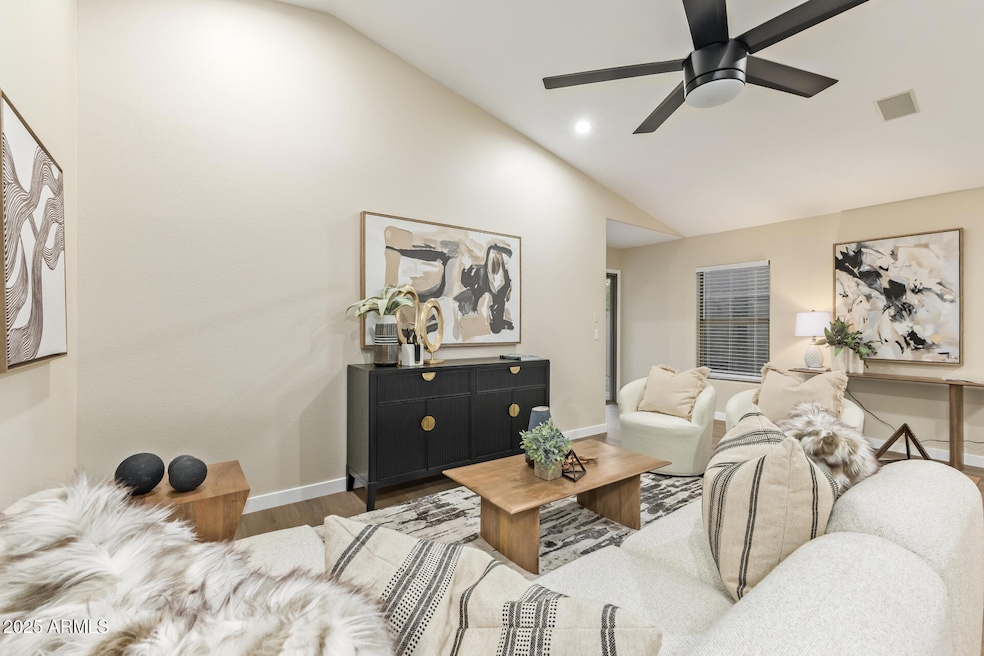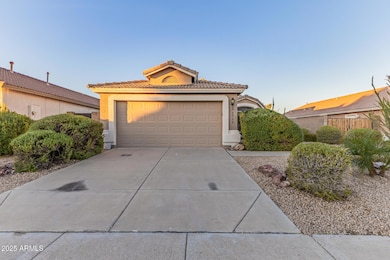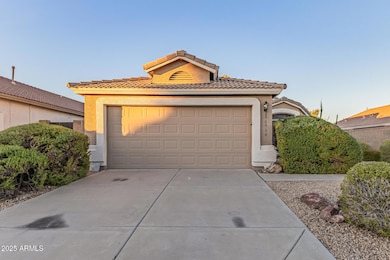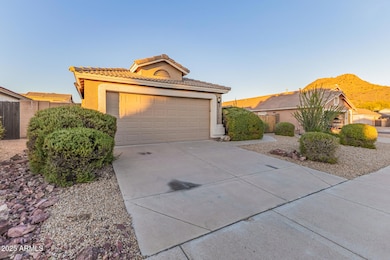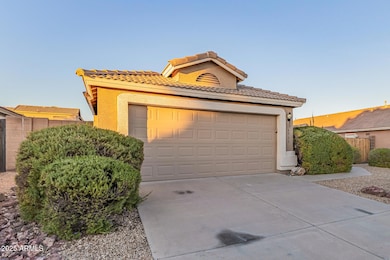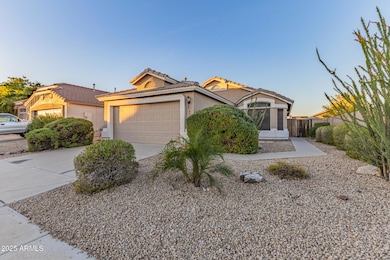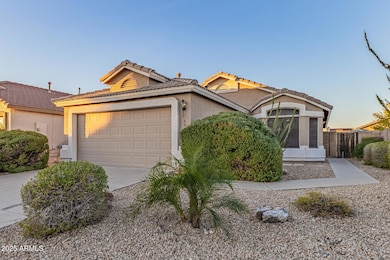6530 W Prickly Pear Trail Phoenix, AZ 85083
Stetson Valley NeighborhoodEstimated payment $2,553/month
Highlights
- Mountain View
- Vaulted Ceiling
- Granite Countertops
- Las Brisas Elementary School Rated A
- Spanish Architecture
- Covered Patio or Porch
About This Home
Experience comfort, style, and beautiful outdoor surroundings in this updated 3-bedroom home in a desirable Plano location. The interior offers a spacious, open layout with vaulted ceilings, abundant natural light, and a fresh modern color palette. Newly installed vinyl/laminate flooring, updated baseboards, and new window blinds enhance the clean and contemporary feel throughout. The refreshed kitchen features granite counters, a peninsula with breakfast bar seating, stainless steel appliances, ample cabinetry, and a pass-through window ideal for serving and entertaining. The private main suite includes a generous closet and a fully remodeled bathroom with dual sinks and modern finishes. Additional improvements include upgraded LED lighting, recessed canned lighting, stylish new fixtures, and brand-new ceiling fans for added comfort. The secondary bathroom has also been beautifully remodeled. Outside, enjoy a covered patio, newly installed turf, updated landscaping, fresh plants, and well-laid paversperfect for relaxation or outdoor activities. A 2-car garage with attached storage cabinets provides convenience and functionality. This move-in-ready home is a standout opportunity in Plano.
Home Details
Home Type
- Single Family
Est. Annual Taxes
- $1,816
Year Built
- Built in 1999
Lot Details
- 5,500 Sq Ft Lot
- Desert faces the front and back of the property
- Block Wall Fence
- Front and Back Yard Sprinklers
- Sprinklers on Timer
- Grass Covered Lot
HOA Fees
- $25 Monthly HOA Fees
Parking
- 2 Car Direct Access Garage
- Garage Door Opener
Home Design
- Spanish Architecture
- Wood Frame Construction
- Tile Roof
- Stucco
Interior Spaces
- 1,280 Sq Ft Home
- 1-Story Property
- Vaulted Ceiling
- Ceiling Fan
- Recessed Lighting
- Double Pane Windows
- Solar Screens
- Mountain Views
- Washer and Dryer Hookup
Kitchen
- Breakfast Bar
- Built-In Microwave
- Granite Countertops
Flooring
- Floors Updated in 2025
- Tile Flooring
Bedrooms and Bathrooms
- 3 Bedrooms
- Bathroom Updated in 2025
- 2 Bathrooms
- Dual Vanity Sinks in Primary Bathroom
- Easy To Use Faucet Levers
Accessible Home Design
- Doors with lever handles
- No Interior Steps
Schools
- Las Brisas Elementary School
- Hillcrest Middle School
- Mountain Ridge High School
Utilities
- Central Air
- Heating System Uses Natural Gas
- High Speed Internet
- Cable TV Available
Additional Features
- North or South Exposure
- Covered Patio or Porch
Community Details
- Association fees include ground maintenance
- City Properties Association, Phone Number (602) 437-4777
- Built by BROWN FAMILY COMMUNITIES
- Eagle Ridge Subdivision
Listing and Financial Details
- Tax Lot 214
- Assessor Parcel Number 201-10-778
Map
Home Values in the Area
Average Home Value in this Area
Tax History
| Year | Tax Paid | Tax Assessment Tax Assessment Total Assessment is a certain percentage of the fair market value that is determined by local assessors to be the total taxable value of land and additions on the property. | Land | Improvement |
|---|---|---|---|---|
| 2025 | $1,816 | $17,704 | -- | -- |
| 2024 | $1,498 | $16,861 | -- | -- |
| 2023 | $1,498 | $28,930 | $5,780 | $23,150 |
| 2022 | $1,442 | $22,150 | $4,430 | $17,720 |
| 2021 | $1,507 | $20,380 | $4,070 | $16,310 |
| 2020 | $1,479 | $18,900 | $3,780 | $15,120 |
| 2019 | $1,434 | $17,610 | $3,520 | $14,090 |
| 2018 | $1,384 | $16,580 | $3,310 | $13,270 |
| 2017 | $1,336 | $15,030 | $3,000 | $12,030 |
| 2016 | $1,261 | $14,410 | $2,880 | $11,530 |
| 2015 | $1,125 | $13,860 | $2,770 | $11,090 |
Property History
| Date | Event | Price | List to Sale | Price per Sq Ft | Prior Sale |
|---|---|---|---|---|---|
| 11/26/2025 11/26/25 | For Sale | $450,000 | 0.0% | $352 / Sq Ft | |
| 09/16/2024 09/16/24 | Rented | $2,000 | -3.6% | -- | |
| 08/04/2024 08/04/24 | Price Changed | $2,075 | -1.2% | $2 / Sq Ft | |
| 06/14/2024 06/14/24 | For Rent | $2,100 | +5.0% | -- | |
| 06/30/2023 06/30/23 | Rented | $2,000 | -7.0% | -- | |
| 06/29/2023 06/29/23 | Under Contract | -- | -- | -- | |
| 06/21/2023 06/21/23 | Price Changed | $2,150 | -4.4% | $2 / Sq Ft | |
| 06/18/2023 06/18/23 | Price Changed | $2,250 | -2.2% | $2 / Sq Ft | |
| 06/05/2023 06/05/23 | For Rent | $2,300 | 0.0% | -- | |
| 05/27/2016 05/27/16 | Sold | $210,000 | 0.0% | $164 / Sq Ft | View Prior Sale |
| 04/17/2016 04/17/16 | Pending | -- | -- | -- | |
| 04/12/2016 04/12/16 | For Sale | $209,900 | -- | $164 / Sq Ft |
Purchase History
| Date | Type | Sale Price | Title Company |
|---|---|---|---|
| Special Warranty Deed | -- | None Listed On Document | |
| Interfamily Deed Transfer | -- | First American Title Ins Co | |
| Warranty Deed | $210,000 | First American Title Ins Co | |
| Special Warranty Deed | $110,000 | First American Title Insuran | |
| Trustee Deed | $107,460 | First American Title | |
| Warranty Deed | $265,000 | Master Title Agency Inc | |
| Quit Claim Deed | -- | -- | |
| Quit Claim Deed | -- | -- | |
| Cash Sale Deed | $140,000 | Capital Title Agency Inc | |
| Deed | $124,329 | First American Title |
Mortgage History
| Date | Status | Loan Amount | Loan Type |
|---|---|---|---|
| Previous Owner | $168,000 | New Conventional | |
| Previous Owner | $88,000 | New Conventional | |
| Previous Owner | $212,000 | New Conventional | |
| Previous Owner | $140,000 | Purchase Money Mortgage | |
| Previous Owner | $123,824 | FHA |
Source: Arizona Regional Multiple Listing Service (ARMLS)
MLS Number: 6951705
APN: 201-10-778
- 25841 N 66th Dr
- 6426 W Prickly Pear Trail
- 6408 W Chisum Trail
- 6419 W Briles Rd
- 6339 W Range Mule Dr
- 6337 W Avenida Del Rey
- 26065 N 68th Ln
- 6805 W Tether Trail
- 26739 N 65th Dr Unit 101
- 6847 W El Cortez Place
- 6430 W Hackamore Dr
- 26743 N 65th Dr Unit 100
- 6617 W Cavedale Dr Unit 78
- 6410 W Buckskin Trail
- 6816 W Bronco Trail
- Stork Plan at Aloravita
- Phoenician II Plan at Aloravita
- Miraval II Plan at Aloravita
- Amherst Plan at Aloravita
- Tamarron Plan at Aloravita
- 6529 W Paso Trail
- 6637 W Prickly Pear Trail
- 6406 W El Cortez Place
- 6531 W Tether Trail
- 6625 W Tether Trail
- 6347 W Saddlehorn Rd
- 26739 N 65th Dr Unit 101
- 6735 W Bronco Trail
- 26330 N 68th Dr
- 6780 W Bronco Trail
- 6771 W Bronco Trail
- 6427 W Villa Linda Dr
- 7122 W Paso Trail
- 7198 W Bajada Rd
- 24205 N 65th Ave
- 7218 W Pinnacle Vista Dr
- 7056 W Oberlin Way
- 7064 W Oberlin Way
- 7072 W Oberlin Way
- 26603 N 75th Dr
