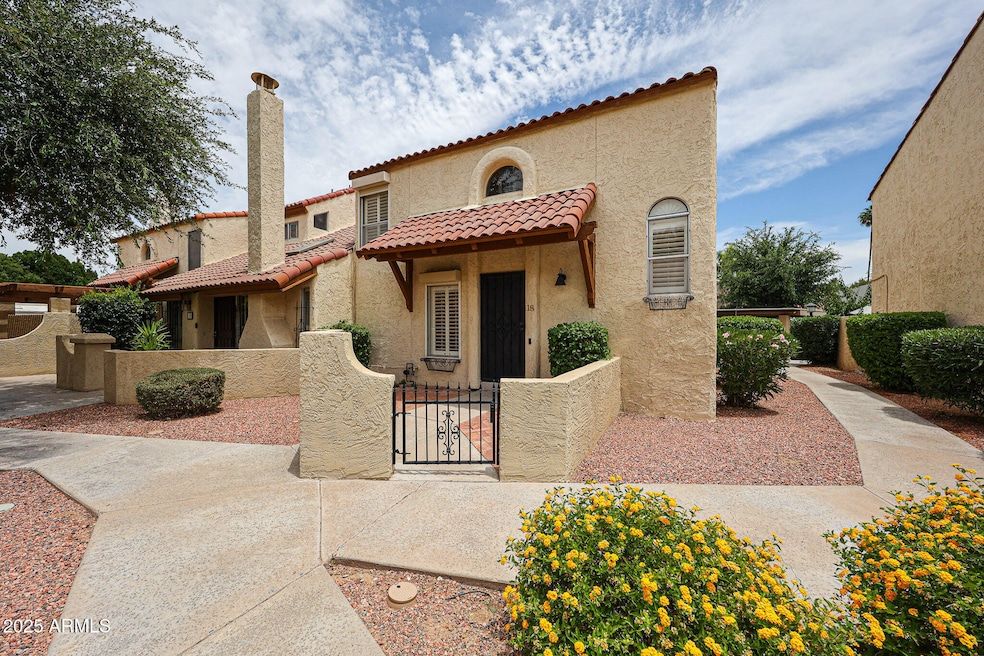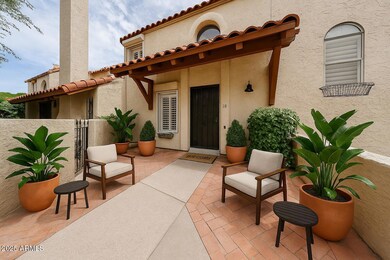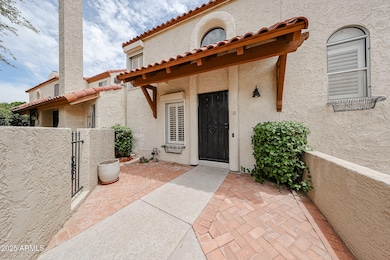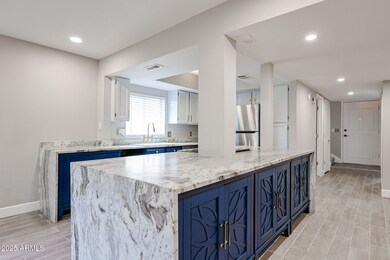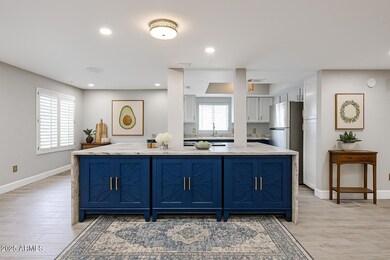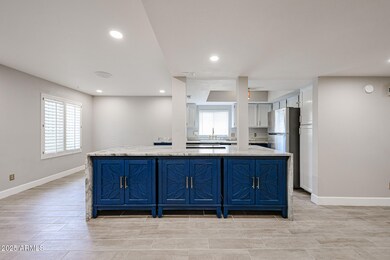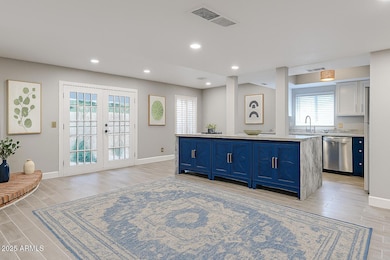
6533 N 7th Ave Unit 18 Phoenix, AZ 85013
Alhambra NeighborhoodEstimated payment $2,774/month
Highlights
- Property is near public transit
- Vaulted Ceiling
- Covered patio or porch
- Madison Richard Simis School Rated A-
- Community Pool
- Skylights
About This Home
Nothing short of spectacular! This tastefully updated townhome features wood plank tile flooring downstairs as well as the bathrooms, with quality textured carpet in the bedrooms. Exquisite marble waterfall countertops in the kitchen and bathrooms. Newer SS appliances w/wine cooler. Open kitchen to family room with cozy beehive fireplace. 8 foot ceilings downstairs and soaring 10 foot vaulted ceilings upstairs gives this uptown gem the spacious feeling you're looking for. Recessed LED lighting with dimmer switches. Plantation Shutters throughout. Laundry with w/d included. Private and spacious covered back patio with garden, and front courtyard gives you plenty of outdoor living space. Great uptown location. Close to all your favorite amenities. Only 1 mile to the light rail station.
Property Details
Home Type
- Multi-Family
Est. Annual Taxes
- $1,716
Year Built
- Built in 1975
Lot Details
- 726 Sq Ft Lot
- 1 Common Wall
- Block Wall Fence
HOA Fees
- $360 Monthly HOA Fees
Home Design
- Patio Home
- Property Attached
- Wood Frame Construction
- Tile Roof
- Stucco
Interior Spaces
- 1,520 Sq Ft Home
- 2-Story Property
- Vaulted Ceiling
- Ceiling Fan
- Skylights
- Gas Fireplace
- Roller Shields
Kitchen
- Kitchen Updated in 2022
- Electric Cooktop
- <<builtInMicrowave>>
Flooring
- Floors Updated in 2022
- Carpet
- Tile
Bedrooms and Bathrooms
- 3 Bedrooms
- Bathroom Updated in 2022
- 2.5 Bathrooms
Parking
- 2 Carport Spaces
- Assigned Parking
Outdoor Features
- Covered patio or porch
- Outdoor Storage
Location
- Property is near public transit
Schools
- Madison #1 Elementary School
- Madison Meadows Middle School
- Central High School
Utilities
- Central Air
- Heating System Uses Natural Gas
- High Speed Internet
- Cable TV Available
Listing and Financial Details
- Tax Lot 18
- Assessor Parcel Number 161-30-156-A
Community Details
Overview
- Association fees include roof repair, insurance, sewer, trash, water, roof replacement, maintenance exterior
- Avenida Siete Association, Phone Number (623) 241-7373
- Built by Blakenship
- Avenida Siete Subdivision
Recreation
- Community Pool
Map
Home Values in the Area
Average Home Value in this Area
Tax History
| Year | Tax Paid | Tax Assessment Tax Assessment Total Assessment is a certain percentage of the fair market value that is determined by local assessors to be the total taxable value of land and additions on the property. | Land | Improvement |
|---|---|---|---|---|
| 2025 | $1,716 | $13,820 | -- | -- |
| 2024 | $1,671 | $13,162 | -- | -- |
| 2023 | $1,671 | $28,010 | $5,600 | $22,410 |
| 2022 | $1,621 | $22,880 | $4,570 | $18,310 |
| 2021 | $1,445 | $21,750 | $4,350 | $17,400 |
| 2020 | $1,422 | $19,410 | $3,880 | $15,530 |
| 2019 | $1,389 | $17,570 | $3,510 | $14,060 |
| 2018 | $1,353 | $15,070 | $3,010 | $12,060 |
| 2017 | $1,284 | $14,120 | $2,820 | $11,300 |
| 2016 | $1,238 | $12,320 | $2,460 | $9,860 |
| 2015 | $1,152 | $12,320 | $2,460 | $9,860 |
Property History
| Date | Event | Price | Change | Sq Ft Price |
|---|---|---|---|---|
| 07/09/2025 07/09/25 | Price Changed | $410,000 | -6.8% | $270 / Sq Ft |
| 05/30/2025 05/30/25 | For Sale | $439,900 | 0.0% | $289 / Sq Ft |
| 08/19/2022 08/19/22 | Rented | $2,800 | 0.0% | -- |
| 07/28/2022 07/28/22 | For Rent | $2,800 | 0.0% | -- |
| 11/30/2021 11/30/21 | Sold | $315,000 | 0.0% | $207 / Sq Ft |
| 10/31/2021 10/31/21 | Pending | -- | -- | -- |
| 10/27/2021 10/27/21 | For Sale | $315,000 | 0.0% | $207 / Sq Ft |
| 10/22/2021 10/22/21 | Pending | -- | -- | -- |
| 10/21/2021 10/21/21 | Price Changed | $315,000 | -3.1% | $207 / Sq Ft |
| 10/14/2021 10/14/21 | For Sale | $325,000 | -- | $214 / Sq Ft |
Purchase History
| Date | Type | Sale Price | Title Company |
|---|---|---|---|
| Warranty Deed | $315,000 | Old Republic Title Agency | |
| Warranty Deed | $97,500 | Stewart Title & Trust | |
| Warranty Deed | $83,900 | Grand Canyon Title Agency In |
Mortgage History
| Date | Status | Loan Amount | Loan Type |
|---|---|---|---|
| Open | $160,000 | New Conventional | |
| Previous Owner | $161,000 | Negative Amortization | |
| Previous Owner | $50,690 | Stand Alone Second | |
| Previous Owner | $104,800 | Unknown | |
| Previous Owner | $85,000 | New Conventional | |
| Previous Owner | $79,700 | New Conventional |
Similar Homes in Phoenix, AZ
Source: Arizona Regional Multiple Listing Service (ARMLS)
MLS Number: 6873779
APN: 161-30-156A
- 6542 N 7th Ave Unit 30
- 6348 N 7th Ave Unit 15
- 6348 N 7th Ave Unit 6
- 727 W Maryland Ave Unit 1
- 330 W Maryland Ave Unit 207
- 541 W Marlette Ave
- 6302 N 4th Dr
- 6338 N 10th Dr
- 743 W Ocotillo Rd
- 811 W Ocotillo Rd
- 6314 N 10th Dr
- 720 W Rose Ln
- 6409 N 11th Dr
- 6727 N 9th Dr
- 6722 N 9th Dr
- 6735 N 9th Dr
- 100 W Maryland Ave Unit H1
- 102 W Maryland Ave Unit F1
- 6628 N 2nd Ave
- 6117 N 8th Ave
- 550 W Maryland Ave
- 541 W Marlette Ave
- 6643 N 7th Dr
- 917 W Glendale Ave
- 6514 N 13th Dr
- 1401 W Ocotillo Rd
- 6719 N 14th Dr
- 7018 N Barbados Place
- 1511 W Sierra Vista Dr
- 6319 N Central Ave
- 6569 N 15th Dr
- 6556 N 15th Dr
- 7006 N 14th Ave
- 516 W Rancho Dr
- 1609 W Glendale Ave
- 6535-6555 N 17th Ave
- 6501 N 17th Ave Unit 101
- 6501 N 17th Ave Unit 207
- 6516 N 17th Ave
- 1701 W Tuckey Ln Unit 113
