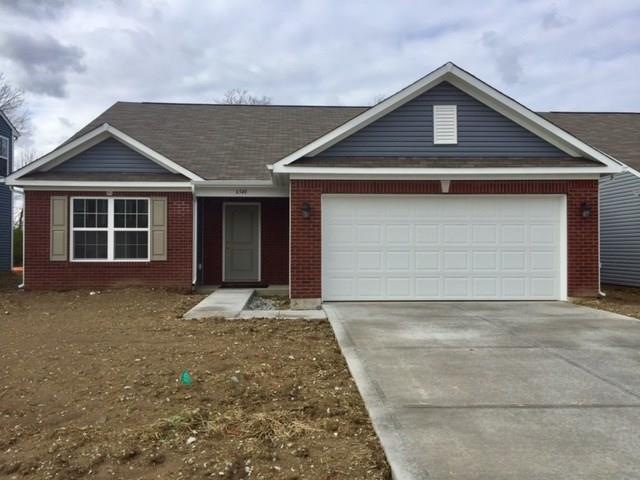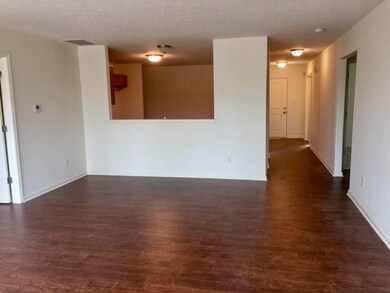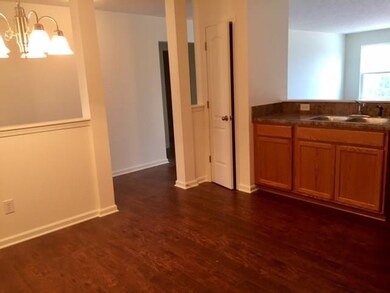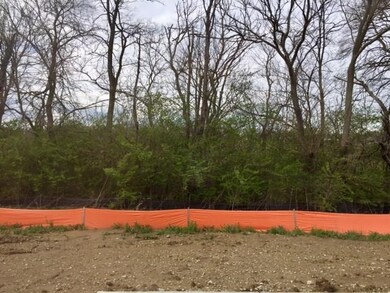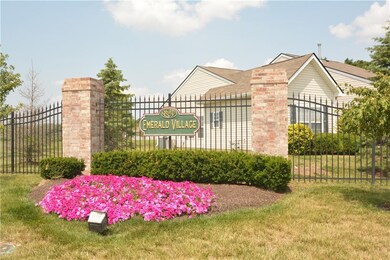
6540 Emerald Crossing Way Indianapolis, IN 46221
Valley Mills NeighborhoodHighlights
- Ranch Style House
- Central Air
- Garage
- Patio
About This Home
As of March 2019New construction by Westport Homes in beautiful Emeral Village. This Lafayette plan features 3 bedrooms, den, 2 full baths and 2 car garage. Laminate flooring in entry, kitchen, great room and master bedroom. Private master suite with walk-in closet. Neutral colors waiting for your finishing touch. Popular community in convenient Decatur Township location.
Last Buyer's Agent
Jessica Rohlman
CENTURY 21 Scheetz

Home Details
Home Type
- Single Family
Est. Annual Taxes
- $2,718
Year Built
- Built in 2017
Home Design
- 1,583 Sq Ft Home
- Ranch Style House
- Slab Foundation
Bedrooms and Bathrooms
- 3 Bedrooms
- 2 Full Bathrooms
Parking
- Garage
- Driveway
Utilities
- Central Air
- Heat Pump System
Additional Features
- Disposal
- Laundry on main level
- Patio
- 6,098 Sq Ft Lot
Community Details
- Association fees include maintenance professional mgmt
- Emerald Village Subdivision
- Property managed by Ardsley Mgmt.
Listing and Financial Details
- Assessor Parcel Number 491311110014002200
Ownership History
Purchase Details
Home Financials for this Owner
Home Financials are based on the most recent Mortgage that was taken out on this home.Purchase Details
Home Financials for this Owner
Home Financials are based on the most recent Mortgage that was taken out on this home.Purchase Details
Home Financials for this Owner
Home Financials are based on the most recent Mortgage that was taken out on this home.Map
Similar Homes in Indianapolis, IN
Home Values in the Area
Average Home Value in this Area
Purchase History
| Date | Type | Sale Price | Title Company |
|---|---|---|---|
| Interfamily Deed Transfer | -- | None Available | |
| Warranty Deed | $170,000 | Quality Title Insurance Inc | |
| Deed | $145,600 | -- | |
| Deed | $145,615 | First American Title |
Mortgage History
| Date | Status | Loan Amount | Loan Type |
|---|---|---|---|
| Open | $210,622 | FHA | |
| Closed | $172,793 | FHA | |
| Closed | $172,500 | FHA | |
| Closed | $166,920 | FHA | |
| Previous Owner | $131,054 | New Conventional |
Property History
| Date | Event | Price | Change | Sq Ft Price |
|---|---|---|---|---|
| 03/08/2019 03/08/19 | Sold | $170,000 | -1.7% | $106 / Sq Ft |
| 01/20/2019 01/20/19 | Pending | -- | -- | -- |
| 01/07/2019 01/07/19 | For Sale | $172,900 | +18.7% | $108 / Sq Ft |
| 05/12/2017 05/12/17 | Sold | $145,615 | -0.6% | $92 / Sq Ft |
| 04/18/2017 04/18/17 | Pending | -- | -- | -- |
| 04/06/2017 04/06/17 | For Sale | $146,565 | -- | $93 / Sq Ft |
Tax History
| Year | Tax Paid | Tax Assessment Tax Assessment Total Assessment is a certain percentage of the fair market value that is determined by local assessors to be the total taxable value of land and additions on the property. | Land | Improvement |
|---|---|---|---|---|
| 2024 | $2,718 | $239,300 | $28,500 | $210,800 |
| 2023 | $2,718 | $236,600 | $28,500 | $208,100 |
| 2022 | $2,449 | $209,400 | $28,500 | $180,900 |
| 2021 | $1,987 | $170,700 | $28,500 | $142,200 |
| 2020 | $1,981 | $175,700 | $28,500 | $147,200 |
| 2019 | $1,764 | $152,300 | $28,500 | $123,800 |
| 2018 | $1,776 | $151,100 | $22,500 | $128,600 |
| 2017 | $1,483 | $133,100 | $22,500 | $110,600 |
Source: MIBOR Broker Listing Cooperative®
MLS Number: MBR21477031
APN: 49-13-11-110-014.002-200
- 6232 Emerald Springs Dr
- 6623 Sulgrove Place
- 6618 Sulgrove Place
- 6635 Sulgrove Place
- 6540 Mccreery Ct
- 6636 Sulgrove Place
- 6350 Emerald Springs Dr
- 6105 Card Blvd
- 6205 Card Blvd
- 6017 Card Blvd
- 6329 Basden Dr
- 6112 Card Blvd
- 6036 Card Blvd
- 6724 Rawlings Ln
- 6712 Rawlings Ln
- 6806 Rawlings Ln
- 6818 Rawlings Ln
- 6718 Rawlings Ln
- 5849 Wooden Branch Dr
- 6420 Greenspire Place
