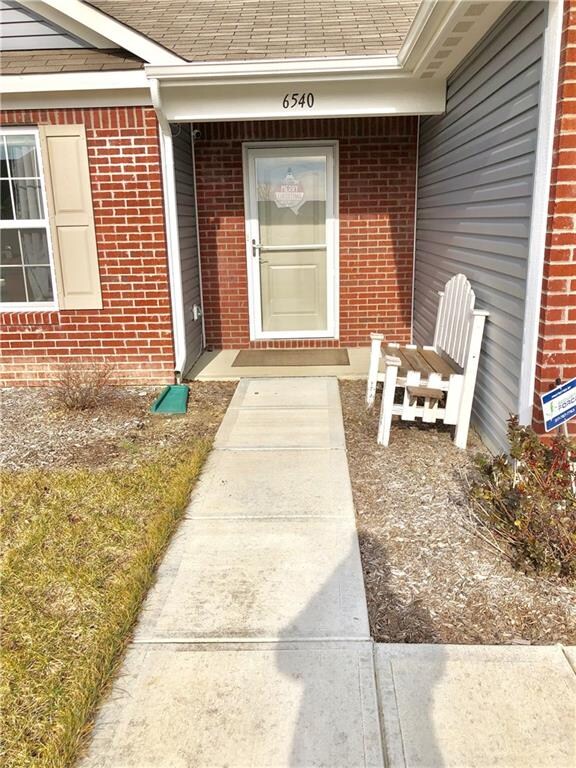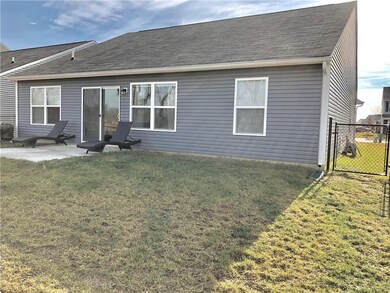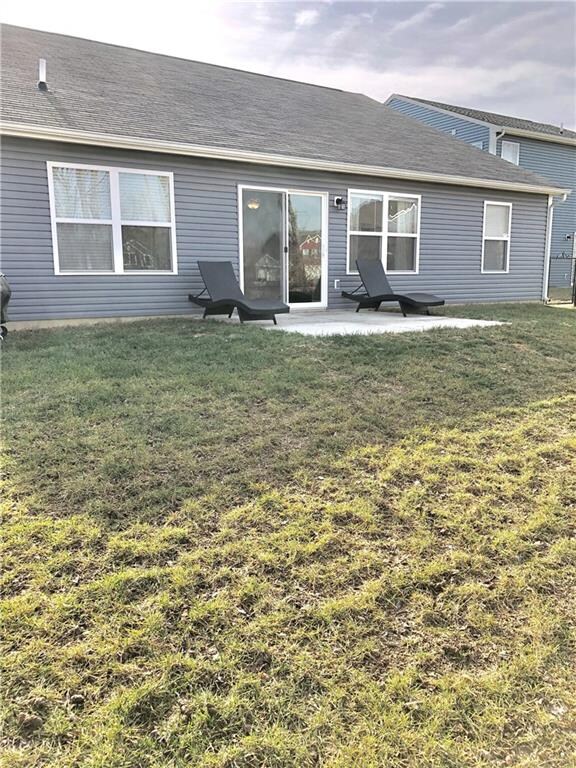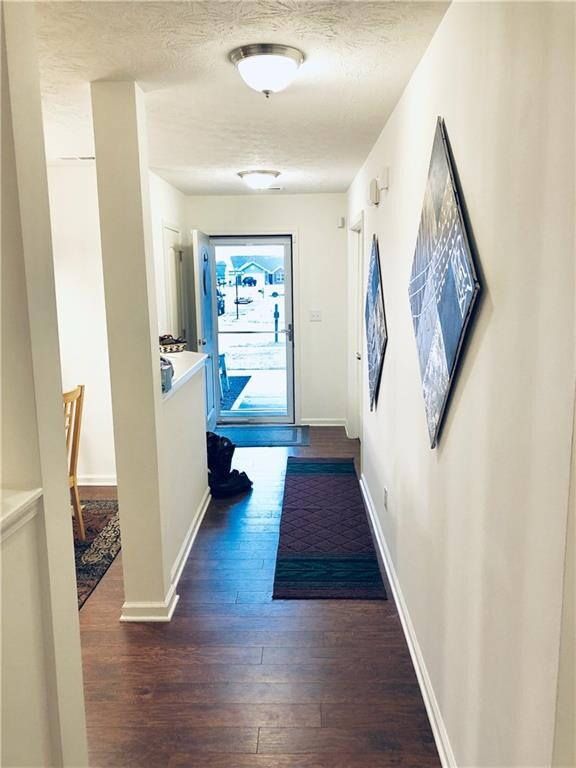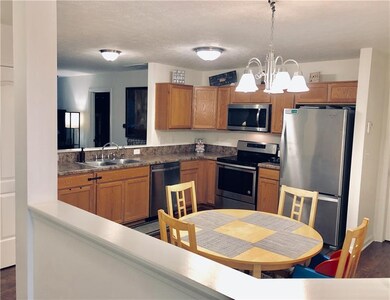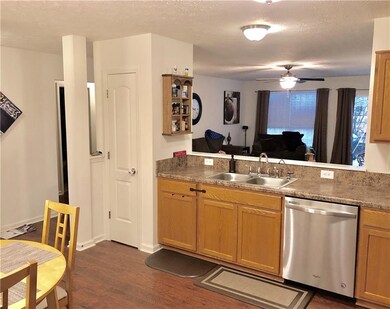
6540 Emerald Crossing Way Indianapolis, IN 46221
Valley Mills NeighborhoodHighlights
- Vaulted Ceiling
- 2 Car Attached Garage
- Walk-In Closet
- Ranch Style House
- Woodwork
- Security System Owned
About This Home
As of March 2019Wonderfully maintained brick ranch in Decatur Twp close to shopping & dining around Heartland Crossing & a short commute to all that Plainfield, Brownsburg & Avon have to offer. Open floor plan with an ideal layout for entertaining. Features include: Hunter ceiling fans throughout, stainless appliances, walk in closets, upgraded doors, laminate flooring, 9' ceilings, 3 BR + Den/Office/Dining Room, covered front porch, 12'x12' rear patio & rear fence. A convenient 15 minute commute to downtown Indianapolis. Enjoy the serene pond, Decatur Township Schools, Carson Park, Southwestway Park & Winding River Golf Course. Convenient location just 7 min from the Indianapolis International Airport & 10 min Franciscan Saint Francis Health.
Last Buyer's Agent
Rebecca Doyle
F.C. Tucker Company

Home Details
Home Type
- Single Family
Est. Annual Taxes
- $1,484
Year Built
- Built in 2017
Lot Details
- 6,098 Sq Ft Lot
- Back Yard Fenced
Parking
- 2 Car Attached Garage
- Driveway
Home Design
- Ranch Style House
- Traditional Architecture
- Brick Exterior Construction
- Slab Foundation
- Vinyl Siding
Interior Spaces
- 1,600 Sq Ft Home
- Woodwork
- Vaulted Ceiling
- Vinyl Clad Windows
- Attic Access Panel
Kitchen
- Electric Oven
- Microwave
- Dishwasher
- Disposal
Bedrooms and Bathrooms
- 3 Bedrooms
- Walk-In Closet
- 2 Full Bathrooms
Home Security
- Security System Owned
- Fire and Smoke Detector
Utilities
- Central Air
- Heat Pump System
- Water Purifier
Community Details
- Association fees include home owners, insurance, maintenance, management, snow removal
- Emerald Village Subdivision
- Property managed by Ardsley Mgmt.
- The community has rules related to covenants, conditions, and restrictions
Listing and Financial Details
- Assessor Parcel Number 491311110014002200
Ownership History
Purchase Details
Home Financials for this Owner
Home Financials are based on the most recent Mortgage that was taken out on this home.Purchase Details
Home Financials for this Owner
Home Financials are based on the most recent Mortgage that was taken out on this home.Purchase Details
Home Financials for this Owner
Home Financials are based on the most recent Mortgage that was taken out on this home.Map
Home Values in the Area
Average Home Value in this Area
Purchase History
| Date | Type | Sale Price | Title Company |
|---|---|---|---|
| Interfamily Deed Transfer | -- | None Available | |
| Warranty Deed | $170,000 | Quality Title Insurance Inc | |
| Deed | $145,600 | -- | |
| Deed | $145,615 | First American Title |
Mortgage History
| Date | Status | Loan Amount | Loan Type |
|---|---|---|---|
| Open | $210,622 | FHA | |
| Closed | $172,793 | FHA | |
| Closed | $172,500 | FHA | |
| Closed | $166,920 | FHA | |
| Previous Owner | $131,054 | New Conventional |
Property History
| Date | Event | Price | Change | Sq Ft Price |
|---|---|---|---|---|
| 03/08/2019 03/08/19 | Sold | $170,000 | -1.7% | $106 / Sq Ft |
| 01/20/2019 01/20/19 | Pending | -- | -- | -- |
| 01/07/2019 01/07/19 | For Sale | $172,900 | +18.7% | $108 / Sq Ft |
| 05/12/2017 05/12/17 | Sold | $145,615 | -0.6% | $92 / Sq Ft |
| 04/18/2017 04/18/17 | Pending | -- | -- | -- |
| 04/06/2017 04/06/17 | For Sale | $146,565 | -- | $93 / Sq Ft |
Tax History
| Year | Tax Paid | Tax Assessment Tax Assessment Total Assessment is a certain percentage of the fair market value that is determined by local assessors to be the total taxable value of land and additions on the property. | Land | Improvement |
|---|---|---|---|---|
| 2024 | $2,718 | $239,300 | $28,500 | $210,800 |
| 2023 | $2,718 | $236,600 | $28,500 | $208,100 |
| 2022 | $2,449 | $209,400 | $28,500 | $180,900 |
| 2021 | $1,987 | $170,700 | $28,500 | $142,200 |
| 2020 | $1,981 | $175,700 | $28,500 | $147,200 |
| 2019 | $1,764 | $152,300 | $28,500 | $123,800 |
| 2018 | $1,776 | $151,100 | $22,500 | $128,600 |
| 2017 | $1,483 | $133,100 | $22,500 | $110,600 |
About the Listing Agent

It’s more than just a house or condominium. It’s more than square footage or hardwood floors. It’s about the place you want to call home. And, even though you now have access to more information than ever, you still need the guidance of a professional who can navigate you through a complex process.
Amidst this ever-changing market, one thing is consistently true: Leslie shows a determination, work ethic and perseverance that is unparalleled. Her commitment to understanding your
Leslie's Other Listings
Source: MIBOR Broker Listing Cooperative®
MLS Number: MBR21613341
APN: 49-13-11-110-014.002-200
- 6232 Emerald Springs Dr
- 6623 Sulgrove Place
- 6618 Sulgrove Place
- 6635 Sulgrove Place
- 6540 Mccreery Ct
- 6636 Sulgrove Place
- 6350 Emerald Springs Dr
- 6105 Card Blvd
- 6205 Card Blvd
- 6017 Card Blvd
- 6329 Basden Dr
- 6112 Card Blvd
- 6036 Card Blvd
- 6724 Rawlings Ln
- 6712 Rawlings Ln
- 6806 Rawlings Ln
- 6818 Rawlings Ln
- 6718 Rawlings Ln
- 5849 Wooden Branch Dr
- 6420 Greenspire Place

