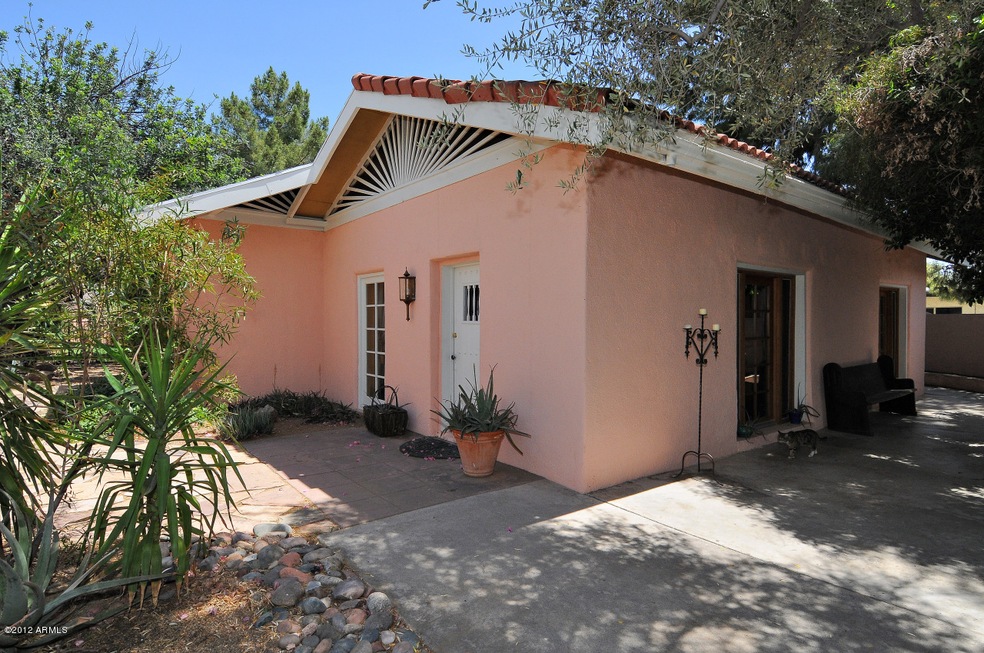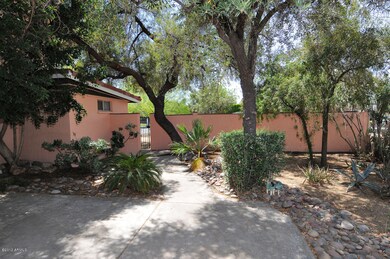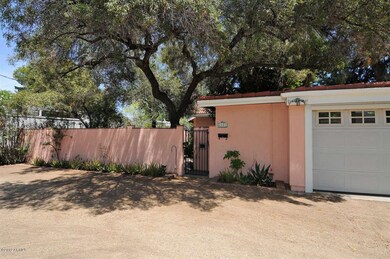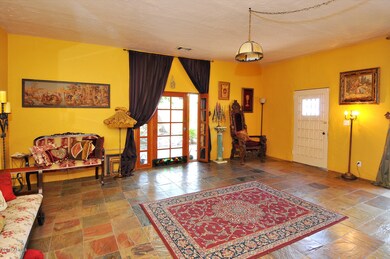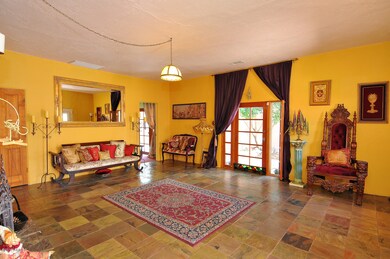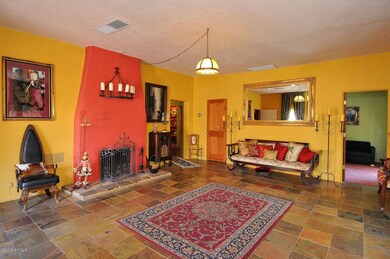
6541 N 12th St Phoenix, AZ 85014
Camelback East Village NeighborhoodHighlights
- Heated Spa
- Living Room with Fireplace
- Formal Dining Room
- Madison Richard Simis School Rated A-
- Private Yard
- Circular Driveway
About This Home
As of March 2018Central Phoenix Historic Adobe! Step past the front gate and you'll discover your own lush, private oasis with large, mature trees peacefully shading the courtyard entry. Upon entering this 4 bed 2 bath 1928 custom Adobe you'll be greeted by high ceilings and bold colors, a truly unique blend of Historic charm and modern amenities. The remodeled kitchen features sleek Kitchen Aid stainless appliances and stunning Caesarstone quartz slab countertops. Massive family/great room with tons of natural light pouring in through the French doors from the backyard. Speaking of the backyard, a tropical Pebbletec pool with waterfall & spa completes this ''Villa''. The location can't be beat: the in-demand Madison School District, and minutes from countless bars, restaurants, nightlife and shopping!
Last Agent to Sell the Property
Reckling Real Estate License #BR573159000 Listed on: 05/04/2012
Last Buyer's Agent
Travis Barnum
Jonovich and Associates Realty License #SA570199000
Home Details
Home Type
- Single Family
Est. Annual Taxes
- $3,989
Year Built
- Built in 1928
Lot Details
- Block Wall Fence
- Private Yard
Home Design
- Tile Roof
- Composition Shingle Roof
- Stucco
- Adobe
Interior Spaces
- 2,416 Sq Ft Home
- Ceiling height of 9 feet or more
- Family Room
- Living Room with Fireplace
- Formal Dining Room
Kitchen
- Built-In Microwave
- Dishwasher
- Disposal
Flooring
- Carpet
- Tile
Bedrooms and Bathrooms
- 4 Bedrooms
- Separate Bedroom Exit
- Walk-In Closet
- Primary Bathroom is a Full Bathroom
Laundry
- Laundry in unit
- Washer and Dryer Hookup
Parking
- 2 Car Garage
- Garage Door Opener
- Circular Driveway
Pool
- Heated Spa
- Heated Pool
- Fence Around Pool
Outdoor Features
- Patio
- Playground
Schools
- Madison Rose Lane Elementary School
- Madison Elementary Middle School
- North High School
Utilities
- Refrigerated and Evaporative Cooling System
- Heating System Uses Natural Gas
- Cable TV Available
Community Details
Overview
- $2,192 per year Dock Fee
- Association fees include no fees
- Custom Adobe
Recreation
- Children's Pool
Ownership History
Purchase Details
Home Financials for this Owner
Home Financials are based on the most recent Mortgage that was taken out on this home.Purchase Details
Home Financials for this Owner
Home Financials are based on the most recent Mortgage that was taken out on this home.Purchase Details
Home Financials for this Owner
Home Financials are based on the most recent Mortgage that was taken out on this home.Purchase Details
Similar Homes in Phoenix, AZ
Home Values in the Area
Average Home Value in this Area
Purchase History
| Date | Type | Sale Price | Title Company |
|---|---|---|---|
| Warranty Deed | $423,766 | Grand Canyon Title Agency | |
| Warranty Deed | $316,600 | Equity Title Agency Inc | |
| Warranty Deed | $238,000 | Security Title Agency | |
| Interfamily Deed Transfer | -- | -- |
Mortgage History
| Date | Status | Loan Amount | Loan Type |
|---|---|---|---|
| Open | $339,012 | New Conventional | |
| Previous Owner | $316,600 | VA | |
| Previous Owner | $50,000 | Stand Alone Second | |
| Previous Owner | $30,000 | Credit Line Revolving | |
| Previous Owner | $205,000 | Unknown | |
| Previous Owner | $202,300 | New Conventional |
Property History
| Date | Event | Price | Change | Sq Ft Price |
|---|---|---|---|---|
| 03/01/2018 03/01/18 | Sold | $423,766 | -5.8% | $153 / Sq Ft |
| 01/31/2018 01/31/18 | Pending | -- | -- | -- |
| 12/16/2017 12/16/17 | Price Changed | $450,000 | -3.2% | $163 / Sq Ft |
| 11/20/2017 11/20/17 | Price Changed | $465,000 | -4.1% | $168 / Sq Ft |
| 10/19/2017 10/19/17 | For Sale | $485,000 | +53.0% | $176 / Sq Ft |
| 11/20/2012 11/20/12 | Sold | $316,900 | -6.2% | $131 / Sq Ft |
| 10/09/2012 10/09/12 | Pending | -- | -- | -- |
| 10/02/2012 10/02/12 | Price Changed | $338,000 | -2.6% | $140 / Sq Ft |
| 09/05/2012 09/05/12 | For Sale | $347,000 | +9.5% | $144 / Sq Ft |
| 09/05/2012 09/05/12 | Off Market | $316,900 | -- | -- |
| 08/16/2012 08/16/12 | Price Changed | $347,000 | -3.3% | $144 / Sq Ft |
| 07/19/2012 07/19/12 | Price Changed | $359,000 | -4.0% | $149 / Sq Ft |
| 05/04/2012 05/04/12 | For Sale | $374,000 | -- | $155 / Sq Ft |
Tax History Compared to Growth
Tax History
| Year | Tax Paid | Tax Assessment Tax Assessment Total Assessment is a certain percentage of the fair market value that is determined by local assessors to be the total taxable value of land and additions on the property. | Land | Improvement |
|---|---|---|---|---|
| 2025 | $3,989 | $36,583 | -- | -- |
| 2024 | $3,873 | $34,841 | -- | -- |
| 2023 | $3,873 | $56,660 | $11,330 | $45,330 |
| 2022 | $3,749 | $45,030 | $9,000 | $36,030 |
| 2021 | $3,825 | $40,400 | $8,080 | $32,320 |
| 2020 | $3,763 | $39,750 | $7,950 | $31,800 |
| 2019 | $3,678 | $34,550 | $6,910 | $27,640 |
| 2018 | $3,581 | $31,600 | $6,320 | $25,280 |
| 2017 | $3,400 | $32,580 | $6,510 | $26,070 |
| 2016 | $2,423 | $27,430 | $5,480 | $21,950 |
| 2015 | $2,255 | $25,310 | $5,060 | $20,250 |
Agents Affiliated with this Home
-

Seller's Agent in 2018
Angela Sleeper
HomeSmart
(623) 703-5661
-
Kelly Money

Buyer's Agent in 2018
Kelly Money
Realty85
(602) 505-9292
1 in this area
29 Total Sales
-
Mark Reckling
M
Seller's Agent in 2012
Mark Reckling
Reckling Real Estate
(602) 418-6327
20 in this area
43 Total Sales
-
Katherine Quinif Reckling

Seller Co-Listing Agent in 2012
Katherine Quinif Reckling
HomeSmart
(602) 380-7355
8 in this area
18 Total Sales
-
T
Buyer's Agent in 2012
Travis Barnum
Jonovich and Associates Realty
Map
Source: Arizona Regional Multiple Listing Service (ARMLS)
MLS Number: 4754535
APN: 161-07-074A
- 6530 N 12th St Unit 11
- 1236 E Mclellan Blvd
- 1302 E Maryland Ave Unit 15
- 1332 E Sierra Vista Dr
- 6531 N 10th Place
- 6533 N 10th Place
- 6301 N 12th St Unit 8
- 6312 N 13th St
- 6223 N 12th St Unit 8
- 1017 E Maryland Ave Unit 236
- 6302 N 13th Place
- 6747 N 12th St
- 1124 E Rose Ln Unit 17
- 6805 N 12th St
- 6726 N 11th St Unit 2
- 6641 N Desert Shadow Ln
- 6314 N 14th Place
- 827 E Mclellan Blvd
- 1447 E Town And Country Ln
- 1201 E Rose Ln Unit 2
