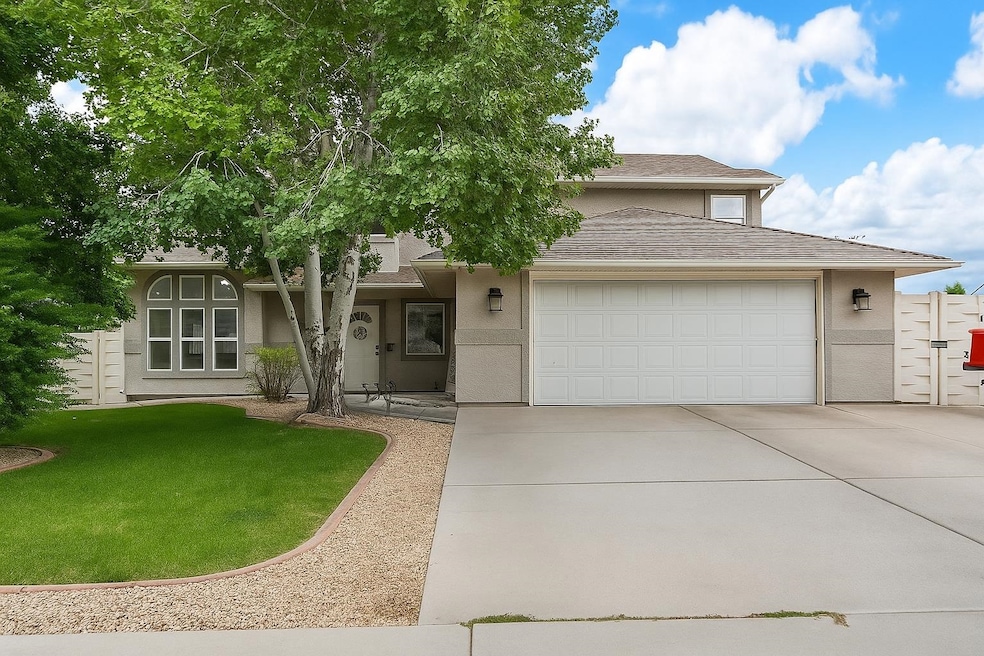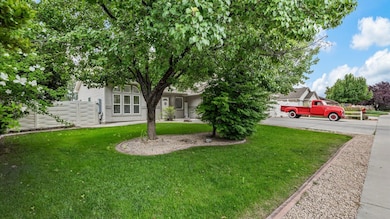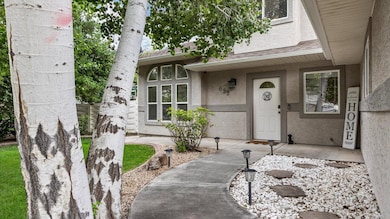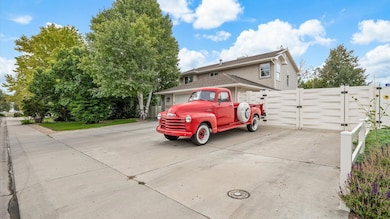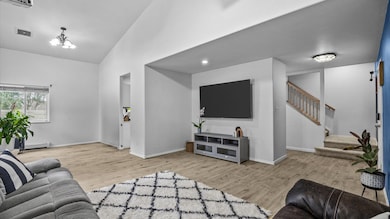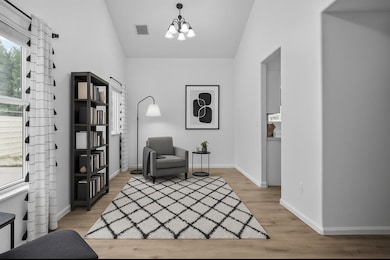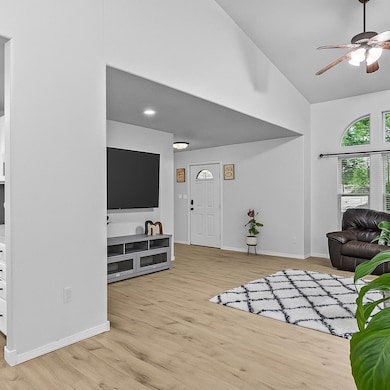655 N Saddle Rock Dr Grand Junction, CO 81504
Estimated payment $2,806/month
Highlights
- RV Access or Parking
- Vaulted Ceiling
- Solid Surface Countertops
- Mature Trees
- Mud Room
- Formal Dining Room
About This Home
This is going to give you THE feeling! Some homes just feel right the moment you walk in, and this is one of them. There’s a sense of warmth, ease and togetherness. It’s the kind of place where weekends are made for hosting, weeknights feel cozy, and every space flows just the way it should. Upstairs, four bedrooms and two full baths create a peaceful retreat from the rhythm of the day. But it’s downstairs where this home really shines, with two distinct living spaces: a cozy family room with a fireplace that invites slow evenings and movie nights, and a bright living room perfect for morning coffee or catching up with friends. The beautifully remodeled kitchen with brand-new appliances connects effortlessly to both a casual dining nook and a formal dining room, so whether you’re hosting a holiday feast or grabbing a quick bite, you have the perfect space for it all. Few homes offer this much room to gather and still feel so comfortable. Fresh paint and new flooring bring a clean, refreshed feel throughout, while details like a two-car garage and multiple RV parking options offer the kind of everyday convenience that makes life easier. And yes, there’s room for everyone to park and plenty of space to play. Out back, you’ll find a concrete patio made for long conversations and clinking glasses, a built-in trampoline for carefree moments, and a basketball court that doubles as extra entertaining space if you need it. A tidy shed keeps everything tucked away, and mature trees provide shade and charm from the moment you arrive. This home has held laughter, gatherings, quiet mornings, and memories in the making. Now, it’s ready for its next story, and it just might be yours.
Listing Agent
COLDWELL BANKER DISTINCTIVE PROPERTIES Brokerage Phone: 970-243-0456 Listed on: 07/30/2025

Home Details
Home Type
- Single Family
Est. Annual Taxes
- $2,416
Year Built
- Built in 2001
Lot Details
- 10,019 Sq Ft Lot
- Kennel
- Privacy Fence
- Landscaped
- Front and Back Yard Sprinklers
- Mature Trees
- Property is zoned RSF
HOA Fees
- $17 Monthly HOA Fees
Home Design
- Slab Foundation
- Wood Frame Construction
- Asphalt Roof
- Stucco Exterior
Interior Spaces
- 2-Story Property
- Vaulted Ceiling
- Ceiling Fan
- Gas Log Fireplace
- Window Treatments
- Mud Room
- Family Room
- Living Room
- Formal Dining Room
- Home Security System
Kitchen
- Eat-In Kitchen
- Gas Oven or Range
- Microwave
- Dishwasher
- Solid Surface Countertops
- Disposal
Flooring
- Carpet
- Linoleum
- Laminate
- Tile
Bedrooms and Bathrooms
- 4 Bedrooms
- Primary Bedroom Upstairs
- Walk-In Closet
- 3 Bathrooms
- Walk-in Shower
Laundry
- Laundry Room
- Laundry on main level
- Dryer
- Washer
Parking
- 2 Car Attached Garage
- Garage Door Opener
- RV Access or Parking
Outdoor Features
- Open Patio
- Shed
Schools
- Thunder Mt Elementary School
- Grand Mesa Middle School
- Central High School
Utilities
- Evaporated cooling system
- Baseboard Heating
Community Details
- Saddle Rock Subdivision
Listing and Financial Details
- Assessor Parcel Number 2943-031-48-003
Map
Home Values in the Area
Average Home Value in this Area
Tax History
| Year | Tax Paid | Tax Assessment Tax Assessment Total Assessment is a certain percentage of the fair market value that is determined by local assessors to be the total taxable value of land and additions on the property. | Land | Improvement |
|---|---|---|---|---|
| 2024 | $2,264 | $29,900 | $5,370 | $24,530 |
| 2023 | $2,264 | $29,900 | $5,370 | $24,530 |
| 2022 | $1,858 | $23,980 | $4,870 | $19,110 |
| 2021 | $1,866 | $24,670 | $5,010 | $19,660 |
| 2020 | $1,598 | $21,650 | $3,930 | $17,720 |
| 2019 | $1,517 | $21,650 | $3,930 | $17,720 |
| 2018 | $1,504 | $19,650 | $3,240 | $16,410 |
| 2017 | $1,499 | $19,650 | $3,240 | $16,410 |
| 2016 | $1,187 | $17,990 | $3,180 | $14,810 |
| 2015 | $1,203 | $17,990 | $3,180 | $14,810 |
| 2014 | $1,207 | $18,100 | $2,790 | $15,310 |
Property History
| Date | Event | Price | List to Sale | Price per Sq Ft | Prior Sale |
|---|---|---|---|---|---|
| 10/19/2025 10/19/25 | Price Changed | $490,000 | -1.6% | $216 / Sq Ft | |
| 10/14/2025 10/14/25 | Price Changed | $498,000 | -2.0% | $220 / Sq Ft | |
| 10/06/2025 10/06/25 | Price Changed | $508,000 | -2.1% | $224 / Sq Ft | |
| 08/21/2025 08/21/25 | Price Changed | $518,777 | -3.0% | $229 / Sq Ft | |
| 08/16/2025 08/16/25 | Price Changed | $534,999 | -0.9% | $236 / Sq Ft | |
| 07/30/2025 07/30/25 | For Sale | $539,999 | +44.5% | $238 / Sq Ft | |
| 02/03/2021 02/03/21 | Sold | $373,750 | -1.6% | $165 / Sq Ft | View Prior Sale |
| 01/03/2021 01/03/21 | Pending | -- | -- | -- | |
| 12/27/2020 12/27/20 | For Sale | $379,900 | 0.0% | $168 / Sq Ft | |
| 12/17/2020 12/17/20 | Pending | -- | -- | -- | |
| 12/01/2020 12/01/20 | For Sale | $379,900 | +58.4% | $168 / Sq Ft | |
| 08/14/2012 08/14/12 | Sold | $239,900 | -7.7% | $106 / Sq Ft | View Prior Sale |
| 07/11/2012 07/11/12 | Pending | -- | -- | -- | |
| 01/11/2012 01/11/12 | For Sale | $259,900 | -- | $115 / Sq Ft |
Purchase History
| Date | Type | Sale Price | Title Company |
|---|---|---|---|
| Special Warranty Deed | $373,750 | Fidelity National Title | |
| Warranty Deed | $239,900 | None Available | |
| Warranty Deed | $181,000 | Stewart Title |
Mortgage History
| Date | Status | Loan Amount | Loan Type |
|---|---|---|---|
| Open | $362,588 | FHA | |
| Previous Owner | $211,900 | New Conventional | |
| Previous Owner | $171,950 | No Value Available |
Source: Grand Junction Area REALTOR® Association
MLS Number: 20253650
APN: 2943-031-48-003
- 660 Thornhill Ct
- 3160 Highview Rd
- 3170 Saddle Gulch Dr
- 645 Pueblo Ct
- 3191 Highview Rd
- 3174 F 1 4 Rd
- 622 Silver Mountain Dr
- 619 Silver Mountain Dr
- 3200 Nolene Dr
- 628 Jet Ct
- 644 Highview Rd
- 642 Highview Rd
- 612 Stan Dr
- 3218 Nolene Ct
- TBD N I 70 Frontage Rd
- 601 Bear Valley Ct
- 603 Sky Ct
- 602 Sky Ct
- 600 Sky Ct
- 3149 Devin Dr
- 3191 Highview Rd
- 631 Highline Dr Unit 631
- 3111 F Rd Unit Studio
- 3289 N Good Hope Cir Unit A
- 627 Kings Glen Loop
- 658 30 Rd
- 406 Grays Peak Ct
- 486 Red River Loop
- 593 Redwing Ln
- 2920 Walnut Ave
- 454 Lewis St
- 391 Sunnyside Cir
- 2915 Orchard Ave Unit B-32
- 2915 Orchard Ave Unit A-11
- 2915 Orchard Ave Unit B15
- 2929 Bunting Ave Unit 2929 Bunting Ave #D
- 588 W Indian Creek Dr
- 590 Treviso Ct
- 2869 Sophia Way
- 2240 Elm Ave Unit B
