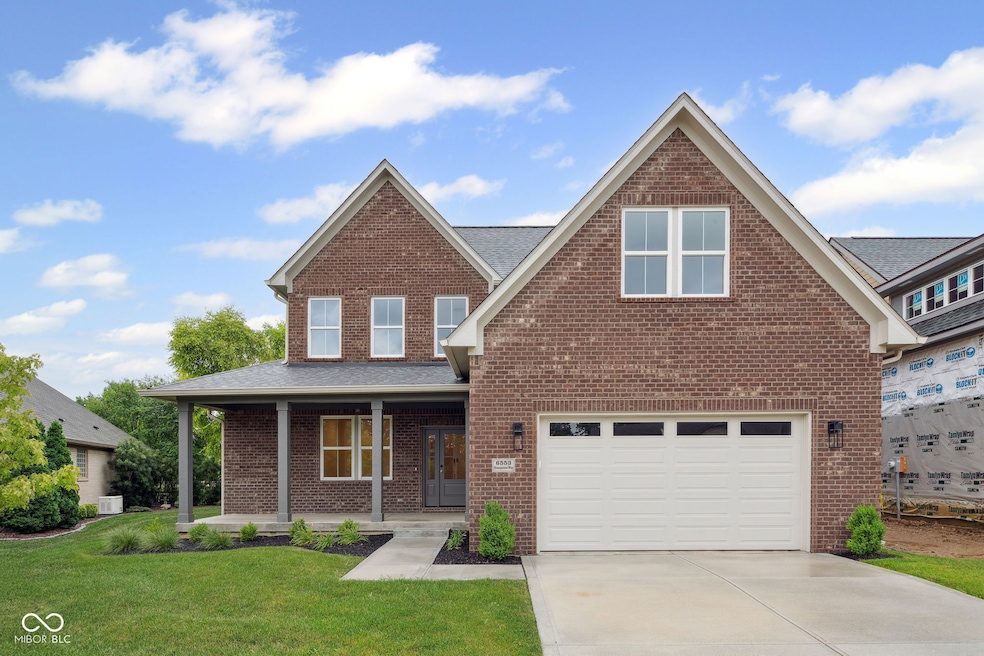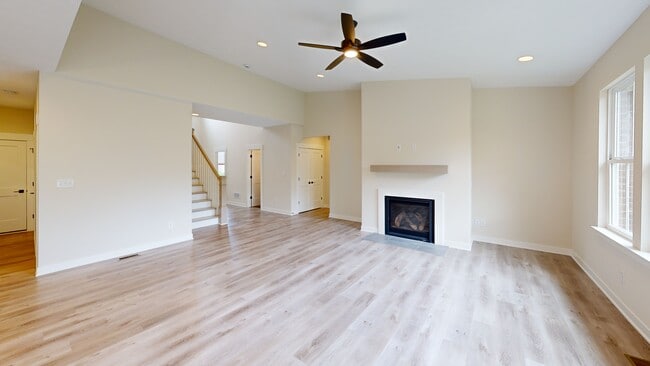
6553 Stone Pointe Way Indianapolis, IN 46237
Galludet NeighborhoodEstimated payment $3,429/month
Highlights
- Cape Cod Architecture
- Vaulted Ceiling
- 2 Car Attached Garage
- Franklin Central High School Rated A-
- Main Floor Bedroom
- Tray Ceiling
About This Home
Prepare to be amazed by the sheer fabulousness of 6553 Stone Point Way INDIANAPOLIS, IN, located in the heart of Franklin Township; this single-family residence is BRAND NEW and ready to be your personal palace. Imagine yourself as the ruler of a kingdom that spans 8015 square feet of land, with a castle that boasts 2875 square feet of living space, where every day feels like a delightful adventure. With four bedrooms awaiting your personal touch, you'll have plenty of room to create the ultimate relaxation chambers, each designed to whisk you away to a world of dreams. Built in 2023, this two-story home is not just a house, but a time machine ready to transport you into a future filled with laughter, joy, and unforgettable moments. Make this single-family residence your own personal paradise, where every corner is a testament to the art of fine living. Incredible primary suite is complete with a garden tub, separate tiled shower with glass enclosure and its' own private back porch!
Home Details
Home Type
- Single Family
Est. Annual Taxes
- $2,068
Year Built
- Built in 2023
HOA Fees
- $167 Monthly HOA Fees
Parking
- 2 Car Attached Garage
Home Design
- Cape Cod Architecture
- Colonial Architecture
- Brick Exterior Construction
- Cement Siding
- Concrete Perimeter Foundation
Interior Spaces
- 2-Story Property
- Tray Ceiling
- Vaulted Ceiling
- Entrance Foyer
- Living Room with Fireplace
- Combination Kitchen and Dining Room
- Fire and Smoke Detector
Kitchen
- Gas Oven
- Microwave
- Dishwasher
Flooring
- Carpet
- Vinyl Plank
Bedrooms and Bathrooms
- 4 Bedrooms
- Main Floor Bedroom
- Walk-In Closet
- Soaking Tub
Laundry
- Laundry Room
- Laundry on main level
- Washer and Dryer Hookup
Utilities
- Forced Air Heating and Cooling System
- Gas Water Heater
Additional Features
- 8,015 Sq Ft Lot
- Suburban Location
Community Details
- Association fees include insurance, lawncare, ground maintenance, nature area, putting green, snow removal, tennis court(s)
- Association Phone (317) 691-3076
- Stone Pointe Subdivision
- Property managed by Stonepointe HOA
- The community has rules related to covenants, conditions, and restrictions
Listing and Financial Details
- Tax Lot 49-15-11-109-013.000-300
- Assessor Parcel Number 491511109013000300
Matterport 3D Tour
Floorplans
Map
Home Values in the Area
Average Home Value in this Area
Tax History
| Year | Tax Paid | Tax Assessment Tax Assessment Total Assessment is a certain percentage of the fair market value that is determined by local assessors to be the total taxable value of land and additions on the property. | Land | Improvement |
|---|---|---|---|---|
| 2024 | $1,865 | $354,200 | $75,600 | $278,600 |
| 2023 | $1,865 | $75,600 | $75,600 | $0 |
| 2022 | $2,069 | $75,600 | $75,600 | $0 |
| 2021 | $2,197 | $75,600 | $75,600 | $0 |
| 2020 | $2,226 | $75,600 | $75,600 | $0 |
| 2019 | $6 | $300 | $300 | $0 |
| 2018 | $6 | $300 | $300 | $0 |
| 2017 | $6 | $300 | $300 | $0 |
| 2016 | $8 | $400 | $400 | $0 |
| 2014 | $8 | $400 | $400 | $0 |
| 2013 | $6 | $300 | $300 | $0 |
Property History
| Date | Event | Price | List to Sale | Price per Sq Ft |
|---|---|---|---|---|
| 10/27/2025 10/27/25 | Pending | -- | -- | -- |
| 06/30/2025 06/30/25 | For Sale | $585,000 | -- | $203 / Sq Ft |
About the Listing Agent

You probably recognize this kind and welcoming face as your favorite former Genius. During his time with Apple, Derrick assisted ~ 15,000 individuals. Derrick now hopes to assist 15,000 families find the home of their dreams. A natural conversationalist, Derrick has built a team of agents who are all equally passionate about sharing knowledge and making real estate transactions a breeze.
Derrick's Other Listings
Source: MIBOR Broker Listing Cooperative®
MLS Number: 22047373
APN: 49-15-11-109-013.000-300
- 6559 Stone Pointe Way
- 6904 Amber Springs Way
- 6668 Silver Creek Dr
- 6411 Nightshade Dr
- 7048 Milano Dr
- 6641 Trail Ridge Way
- 6651 Trail Ridge Way
- 7350 Gold King Way
- 7211 Bellini Ln
- 7046 Allegiance Ct
- 6440 Bastani Place
- 6413 Bastani Place
- 7102 Franklin Parke Blvd
- 6328 Rod Ct
- 6336 Moonstruck Pkwy
- 7414 Glen Park Way
- 7093 Republic Ln
- 7008 Myra Way
- 7014 Myra Way
- 5815 Sunstone Rd





