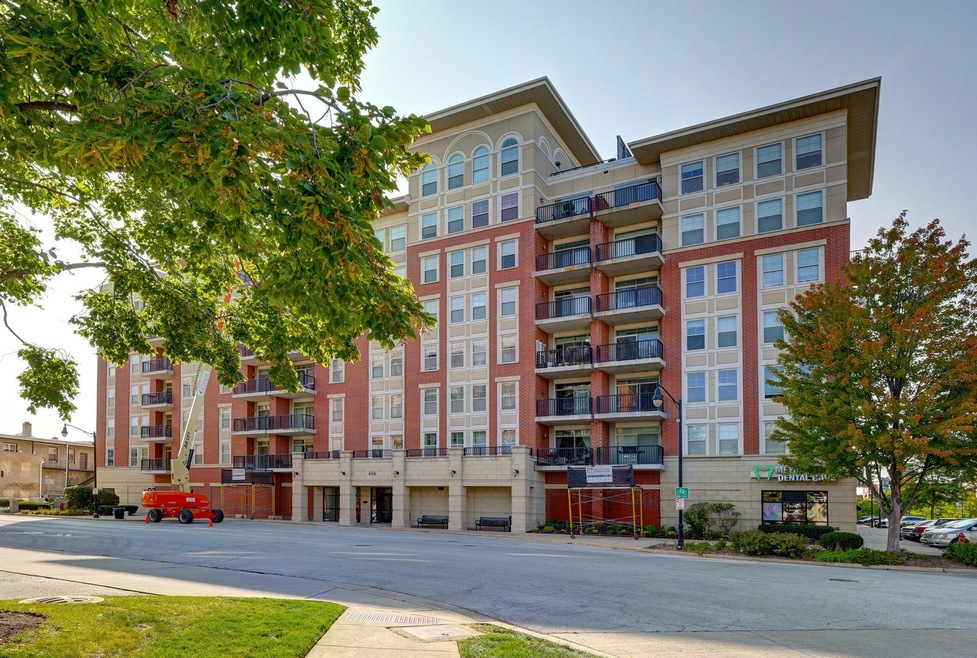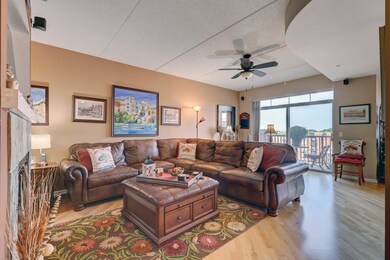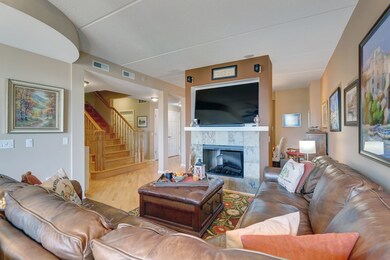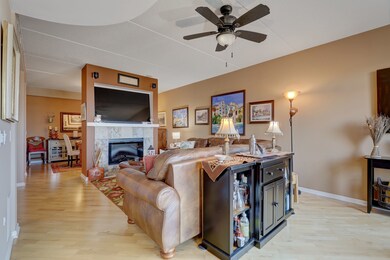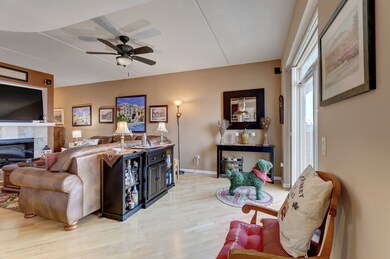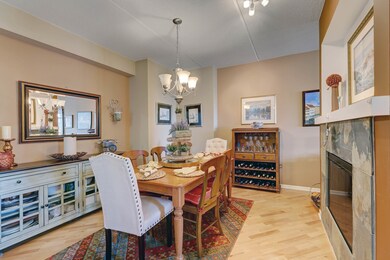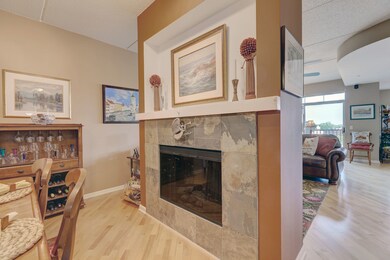
Metropolitan Square Condo 656 Pearson St Unit 702C Des Plaines, IL 60016
Highlights
- Rooftop Deck
- 3-minute walk to Des Plaines Station
- Lock-and-Leave Community
- Maine West High School Rated A-
- Open Floorplan
- Wood Flooring
About This Home
As of November 2024RARE FIND! Original owners are going to miss living here. This gorgeous penthouse condo lives like a townhome. Don't miss all that this 2 story unit has to offer. Main floor features: open concept living room/kitchen, double sided fireplace to separate dining room, living room opens to balcony, kitchen has island with cook top plus breakfast bar, plenty of table space, custom built in bench too. 1st floor bedroom is cozy and quiet with full bath in the hall. Don't miss the den and built in workspace and the large extra 1/2 bath on the main level. Up the center grand staircase to the master retreat with spacious bedroom, walk in closet, large master bath, sitting area with wet bar and 2nd floor laundry. All the windows and your own private roof top deck face east. Clear days and blue skies will offer stunning view and a peek at the Chicago skyline. 2 parking spaces on 1st floor AND 2 storage lockers make this unit so special. Close to shopping, train, bus stops and the expressway. Hurry! Hurry! Before it's too late. See this one today.
Last Agent to Sell the Property
Keller Williams Realty Ptnr,LL License #471010653 Listed on: 09/12/2024

Property Details
Home Type
- Condominium
Est. Annual Taxes
- $11,673
Year Built
- Built in 2005
HOA Fees
- $865 Monthly HOA Fees
Parking
- 2 Car Attached Garage
- Heated Garage
- Garage Transmitter
- Garage Door Opener
- Parking Included in Price
Home Design
- Brick Exterior Construction
Interior Spaces
- 2,687 Sq Ft Home
- Open Floorplan
- Wet Bar
- Built-In Features
- Ceiling Fan
- Double Sided Fireplace
- Blinds
- Entrance Foyer
- Family Room
- Living Room with Fireplace
- Sitting Room
- Dining Room with Fireplace
- Formal Dining Room
- Intercom
Kitchen
- Breakfast Bar
- Range<<rangeHoodToken>>
- <<microwave>>
- Dishwasher
- Wine Refrigerator
- Stainless Steel Appliances
- Granite Countertops
- Disposal
Flooring
- Wood
- Partially Carpeted
Bedrooms and Bathrooms
- 2 Bedrooms
- 2 Potential Bedrooms
- Main Floor Bedroom
- Walk-In Closet
- Bathroom on Main Level
- Dual Sinks
- Separate Shower
Laundry
- Laundry Room
- Laundry on upper level
- Dryer
- Washer
Outdoor Features
- Rooftop Deck
Schools
- North Elementary School
- Chippewa Middle School
- Maine West High School
Utilities
- Forced Air Heating and Cooling System
- Heating System Uses Natural Gas
- Lake Michigan Water
Listing and Financial Details
- Homeowner Tax Exemptions
Community Details
Overview
- Association fees include heat, water, lawn care, scavenger, snow removal
- 72 Units
- Service Association, Phone Number (312) 329-8538
- Property managed by GNP Management
- Lock-and-Leave Community
- 7-Story Property
Amenities
- Common Area
- Party Room
- Elevator
- Community Storage Space
Pet Policy
- Pets up to 50 lbs
- Limit on the number of pets
- Pet Size Limit
- Dogs and Cats Allowed
Security
- Resident Manager or Management On Site
- Storm Screens
- Carbon Monoxide Detectors
Ownership History
Purchase Details
Home Financials for this Owner
Home Financials are based on the most recent Mortgage that was taken out on this home.Purchase Details
Home Financials for this Owner
Home Financials are based on the most recent Mortgage that was taken out on this home.Similar Home in Des Plaines, IL
Home Values in the Area
Average Home Value in this Area
Purchase History
| Date | Type | Sale Price | Title Company |
|---|---|---|---|
| Warranty Deed | $590,000 | Saturn Title | |
| Warranty Deed | $590,000 | Saturn Title | |
| Special Warranty Deed | $539,000 | Chicago Title Insurance Co |
Mortgage History
| Date | Status | Loan Amount | Loan Type |
|---|---|---|---|
| Open | $560,500 | New Conventional | |
| Closed | $560,500 | New Conventional | |
| Previous Owner | $272,000 | New Conventional | |
| Previous Owner | $323,400 | New Conventional | |
| Previous Owner | $341,200 | Unknown | |
| Previous Owner | $344,500 | Unknown | |
| Previous Owner | $348,600 | Unknown | |
| Previous Owner | $350,000 | Fannie Mae Freddie Mac |
Property History
| Date | Event | Price | Change | Sq Ft Price |
|---|---|---|---|---|
| 11/22/2024 11/22/24 | Sold | $590,000 | -1.5% | $220 / Sq Ft |
| 09/17/2024 09/17/24 | Pending | -- | -- | -- |
| 09/12/2024 09/12/24 | For Sale | $599,229 | -- | $223 / Sq Ft |
Tax History Compared to Growth
Tax History
| Year | Tax Paid | Tax Assessment Tax Assessment Total Assessment is a certain percentage of the fair market value that is determined by local assessors to be the total taxable value of land and additions on the property. | Land | Improvement |
|---|---|---|---|---|
| 2024 | $11,673 | $47,590 | $718 | $46,872 |
| 2023 | $11,365 | $47,590 | $718 | $46,872 |
| 2022 | $11,365 | $47,590 | $718 | $46,872 |
| 2021 | $9,270 | $33,487 | $583 | $32,904 |
| 2020 | $9,182 | $33,487 | $583 | $32,904 |
| 2019 | $9,120 | $37,318 | $583 | $36,735 |
| 2018 | $8,778 | $32,788 | $515 | $32,273 |
| 2017 | $8,641 | $32,788 | $515 | $32,273 |
| 2016 | $8,417 | $32,788 | $515 | $32,273 |
| 2015 | $6,865 | $25,333 | $395 | $24,938 |
| 2014 | $6,737 | $25,333 | $395 | $24,938 |
| 2013 | $6,552 | $25,333 | $395 | $24,938 |
Agents Affiliated with this Home
-
Joe Marella

Seller's Agent in 2024
Joe Marella
Keller Williams Realty Ptnr,LL
(847) 224-9635
49 in this area
137 Total Sales
-
Jean Marella

Seller Co-Listing Agent in 2024
Jean Marella
Keller Williams Realty Ptnr,LL
(847) 224-9636
45 in this area
126 Total Sales
-
Suzanne Niersbach

Buyer's Agent in 2024
Suzanne Niersbach
Baird Warner
(773) 329-3873
3 in this area
129 Total Sales
About Metropolitan Square Condo
Map
Source: Midwest Real Estate Data (MRED)
MLS Number: 12159909
APN: 09-17-415-043-1062
- 656 Pearson St Unit 512C
- 603 S River Rd Unit 2K
- 1633 River St Unit 2B
- 1675 Mill St Unit 505
- 1670 Mill St Unit 508
- 1670 Mill St Unit 208
- 1470 Jefferson St Unit 602
- 1653 River St Unit 405
- 750 Pearson St Unit 904
- 770 Pearson St Unit 604
- 1509 Brown St Unit 11
- 1433 Perry St Unit 305
- 815 Pearson St Unit 10
- 555 Graceland Ave Unit 505
- 825 Pearson St Unit 3A
- 1488 E Thacker St
- 900 S River Rd Unit 3A
- 1353 Perry St Unit 6
- 1477 E Thacker St Unit 202
- 1636 Ashland Ave Unit 209
