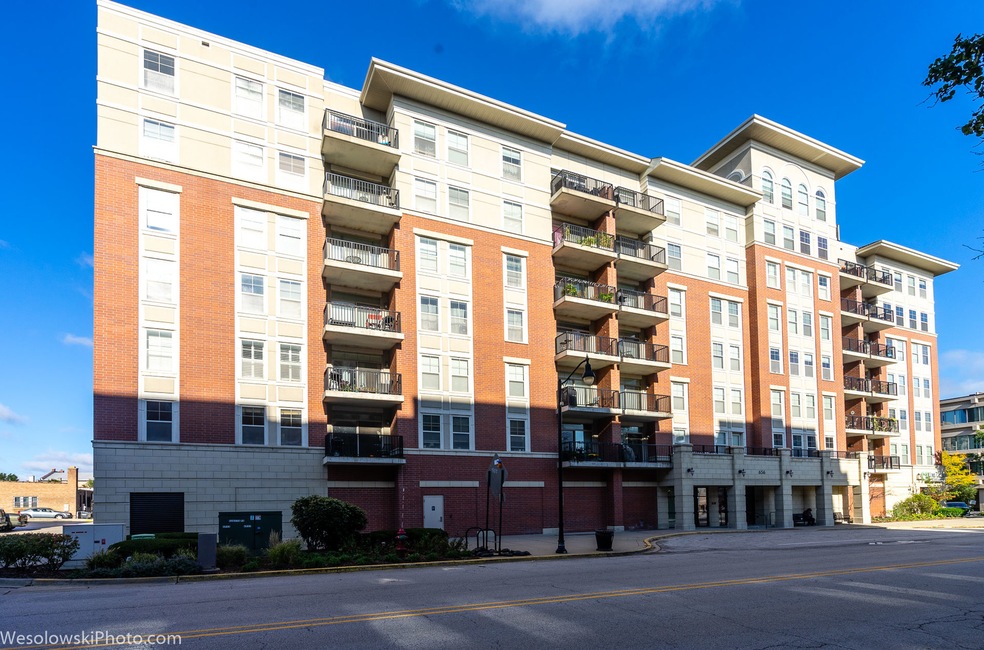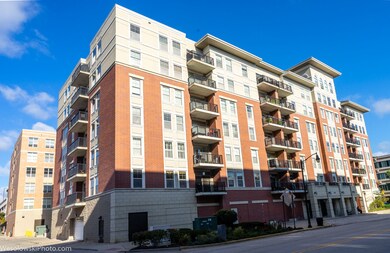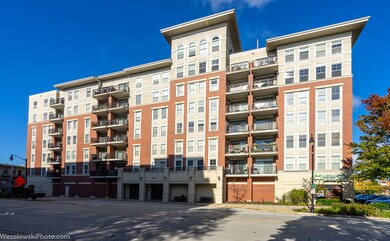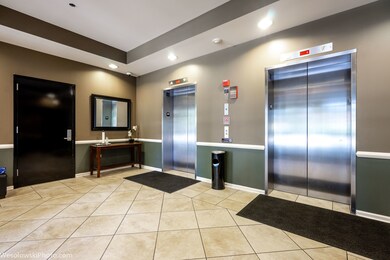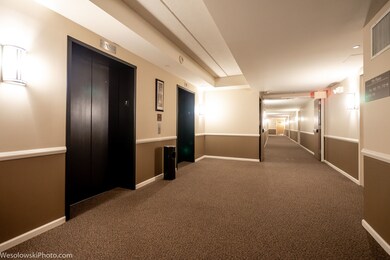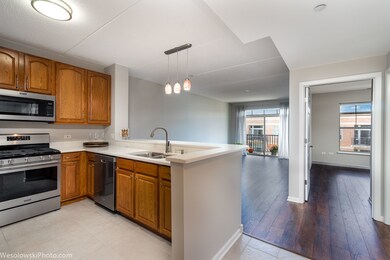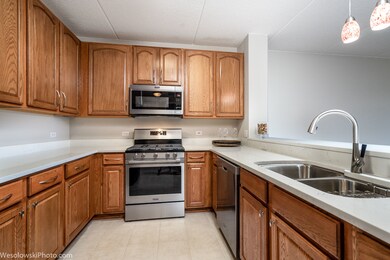
Metropolitan Square Condo 656 Pearson St Unit 708C Des Plaines, IL 60016
Highlights
- Updated Kitchen
- 3-minute walk to Des Plaines Station
- Stainless Steel Appliances
- Maine West High School Rated A-
- Wood Flooring
- Balcony
About This Home
As of October 2020BEAUTIFUL!UPDATED! FRESHLY PAINTED!cleaned&disinfected insideout, ELEGANT UNIT in Metro Square/Downtown Des Plaines. Great open to Living Room Kitchen has NEW lite Quartz counter tops and breakfast bar! NEW deep undermount Kohler ssteel sink! ALL NEW quality stainless steel appliances! Modern, NEW gorgeous wide planks Mohawk floors! Great paint job trough out! Sliding door to balcony with beautiful views:)) In unit washer/dryer! Separate utility/laundry room, nice bath w/enclosed soaking tub! Heated underground garage parking, 2elevators! Storage, bike room, access to nice Meeting/Party Room:) Great location; walk to Metra,Health Club, Shopping,restaurants,banks &more! Close to I 294!! HOA includes basic cable, HEAT, water & cooking gas! Great for living owner or investment opportunity !!
Last Agent to Sell the Property
Rohn Realty Company License #471001257 Listed on: 09/30/2020
Property Details
Home Type
- Condominium
Est. Annual Taxes
- $4,207
Year Built
- 2006
HOA Fees
- $280 per month
Parking
- Attached Garage
- Heated Garage
- Garage Door Opener
- Driveway
- Parking Included in Price
- Garage Is Owned
Home Design
- Brick Exterior Construction
- Slab Foundation
- Rubber Roof
Interior Spaces
- Soaking Tub
- Entrance Foyer
- Storage
- Wood Flooring
Kitchen
- Updated Kitchen
- Breakfast Bar
- Oven or Range
- <<microwave>>
- Dishwasher
- Stainless Steel Appliances
- Disposal
Laundry
- Dryer
- Washer
Home Security
Utilities
- Forced Air Heating and Cooling System
- Hot Water Heating System
- Heating System Uses Gas
- Lake Michigan Water
- Cable TV Available
Additional Features
- East or West Exposure
- Property is near a bus stop
Community Details
Pet Policy
- Pets Allowed
Additional Features
- Common Area
- Storm Screens
Ownership History
Purchase Details
Home Financials for this Owner
Home Financials are based on the most recent Mortgage that was taken out on this home.Purchase Details
Purchase Details
Home Financials for this Owner
Home Financials are based on the most recent Mortgage that was taken out on this home.Purchase Details
Home Financials for this Owner
Home Financials are based on the most recent Mortgage that was taken out on this home.Similar Homes in Des Plaines, IL
Home Values in the Area
Average Home Value in this Area
Purchase History
| Date | Type | Sale Price | Title Company |
|---|---|---|---|
| Deed | $185,500 | Saturn Title Llc | |
| Deed | -- | None Available | |
| Warranty Deed | -- | Greater Metropolitan Title L | |
| Special Warranty Deed | $208,500 | Chicago Title Insurance Co |
Mortgage History
| Date | Status | Loan Amount | Loan Type |
|---|---|---|---|
| Previous Owner | $208,164 | Purchase Money Mortgage |
Property History
| Date | Event | Price | Change | Sq Ft Price |
|---|---|---|---|---|
| 10/29/2020 10/29/20 | Sold | $185,500 | -2.2% | $206 / Sq Ft |
| 10/15/2020 10/15/20 | Pending | -- | -- | -- |
| 09/30/2020 09/30/20 | For Sale | $189,700 | +118.0% | $211 / Sq Ft |
| 11/05/2012 11/05/12 | Sold | $87,000 | +2.5% | -- |
| 04/23/2012 04/23/12 | Pending | -- | -- | -- |
| 04/16/2012 04/16/12 | Price Changed | $84,900 | -5.6% | -- |
| 04/09/2012 04/09/12 | Price Changed | $89,900 | -5.3% | -- |
| 04/03/2012 04/03/12 | Price Changed | $94,900 | -5.0% | -- |
| 03/26/2012 03/26/12 | For Sale | $99,900 | -- | -- |
Tax History Compared to Growth
Tax History
| Year | Tax Paid | Tax Assessment Tax Assessment Total Assessment is a certain percentage of the fair market value that is determined by local assessors to be the total taxable value of land and additions on the property. | Land | Improvement |
|---|---|---|---|---|
| 2024 | $4,207 | $15,959 | $241 | $15,718 |
| 2023 | $4,106 | $15,959 | $241 | $15,718 |
| 2022 | $4,106 | $15,959 | $241 | $15,718 |
| 2021 | $3,452 | $11,229 | $195 | $11,034 |
| 2020 | $3,393 | $11,229 | $195 | $11,034 |
| 2019 | $3,367 | $12,513 | $195 | $12,318 |
| 2018 | $3,288 | $10,994 | $172 | $10,822 |
| 2017 | $3,230 | $10,994 | $172 | $10,822 |
| 2016 | $3,055 | $10,994 | $172 | $10,822 |
| 2015 | $2,568 | $8,495 | $132 | $8,363 |
| 2014 | $2,514 | $8,495 | $132 | $8,363 |
| 2013 | $2,451 | $8,495 | $132 | $8,363 |
Agents Affiliated with this Home
-
Eva Rohn

Seller's Agent in 2020
Eva Rohn
Rohn Realty Company
(847) 312-6969
1 in this area
13 Total Sales
-
Malgorzata Kazmierczak

Buyer's Agent in 2020
Malgorzata Kazmierczak
Landmark Realtors
(773) 671-4661
3 in this area
24 Total Sales
-
Kate Waddell

Seller's Agent in 2012
Kate Waddell
Compass
(773) 517-2666
540 Total Sales
-
Lolita Rasima
L
Buyer's Agent in 2012
Lolita Rasima
Elite Realty Experts, Inc.
(708) 612-8573
50 Total Sales
About Metropolitan Square Condo
Map
Source: Midwest Real Estate Data (MRED)
MLS Number: MRD10887274
APN: 09-17-415-043-1068
- 656 Pearson St Unit 512C
- 647 Metropolitan Way Unit L402
- 603 S River Rd Unit 2K
- 1633 River St Unit 2B
- 1675 Mill St Unit 302
- 1675 Mill St Unit 505
- 1670 Mill St Unit 508
- 1670 Mill St Unit 208
- 1470 Jefferson St Unit 602
- 1653 River St Unit 405
- 750 Pearson St Unit 904
- 770 Pearson St Unit 604
- 1509 Brown St Unit 11
- 1433 Perry St Unit 305
- 815 Pearson St Unit 10
- 555 Graceland Ave Unit 505
- 825 Pearson St Unit 3A
- 1488 E Thacker St
- 900 S River Rd Unit 3A
- 1353 Perry St Unit 6
