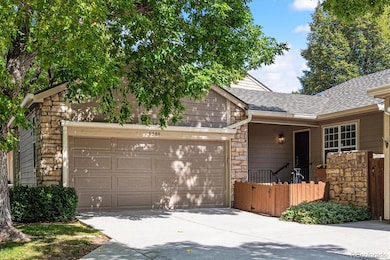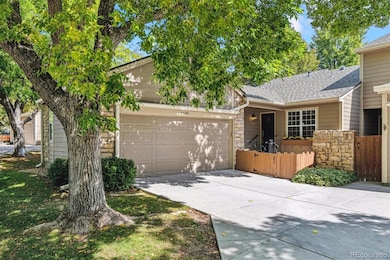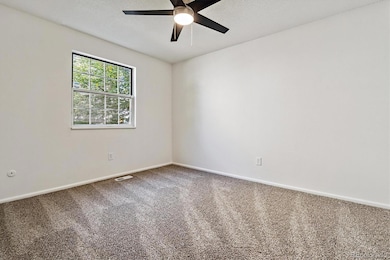6566 S Yukon Way Littleton, CO 80123
Dutch Creek Village NeighborhoodEstimated payment $3,534/month
Highlights
- End Unit
- Quartz Countertops
- Patio
- Columbine High School Rated A
- Front Porch
- Laundry Room
About This Home
Welcome Home! This beautifully remodeled ranch-style townhome features 4 bedrooms, 3 bathrooms, and a fully finished basement, offering plenty of space and flexibility. Inside, enjoy all-new flooring, paint, baseboards, lighting, and fans. The main level boasts vaulted ceilings filled with natural light, a spacious living/dining area, and an updated kitchen with a new dishwasher, oven, microwave, and WiFi-enabled refrigerator.
The large primary suite includes two closets, a dual-sink bathroom, and a private patio. Two additional bedrooms and three newly renovated bathrooms complete the main floor. The basement expands your living options with a huge family room, non-conforming bedroom, full bath, laundry, and oversized storage.
**Don’t miss your chance to own this turnkey gem—schedule your private tour today!**
Listing Agent
RE/MAX Professionals Brokerage Phone: 303-910-2929 License #100075399 Listed on: 09/27/2025

Co-Listing Agent
RE/MAX Professionals Brokerage Phone: 303-910-2929 License #100086724
Townhouse Details
Home Type
- Townhome
Est. Annual Taxes
- $2,847
Year Built
- Built in 1980 | Remodeled
Lot Details
- 2,701 Sq Ft Lot
- End Unit
- 1 Common Wall
- Southwest Facing Home
- Partially Fenced Property
HOA Fees
- $535 Monthly HOA Fees
Parking
- 2 Car Garage
Home Design
- Entry on the 1st floor
- Slab Foundation
- Frame Construction
- Composition Roof
- Wood Siding
- Concrete Block And Stucco Construction
Interior Spaces
- 1-Story Property
- Family Room with Fireplace
- Dining Room
- Finished Basement
- 1 Bedroom in Basement
- Laundry Room
Kitchen
- Oven
- Microwave
- Dishwasher
- Quartz Countertops
Flooring
- Carpet
- Vinyl
Bedrooms and Bathrooms
- 4 Bedrooms | 3 Main Level Bedrooms
Outdoor Features
- Patio
- Front Porch
Location
- Ground Level
Schools
- Leawood Elementary School
- Ken Caryl Middle School
- Columbine High School
Utilities
- Forced Air Heating and Cooling System
- 220 Volts
- 110 Volts
- Natural Gas Connected
- Cable TV Available
Listing and Financial Details
- Exclusions: All staging items and sellers personal property.
- Property held in a trust
- Assessor Parcel Number 134102
Community Details
Overview
- Association fees include reserves, insurance, ground maintenance, maintenance structure, recycling, sewer, snow removal, trash, water
- Steeplechase HOA, Phone Number (303) 758-4355
- Steeplechase Community
- Woodmar Square Subdivision
Pet Policy
- Pets Allowed
Map
Home Values in the Area
Average Home Value in this Area
Tax History
| Year | Tax Paid | Tax Assessment Tax Assessment Total Assessment is a certain percentage of the fair market value that is determined by local assessors to be the total taxable value of land and additions on the property. | Land | Improvement |
|---|---|---|---|---|
| 2024 | $2,853 | $30,423 | $6,030 | $24,393 |
| 2023 | $2,853 | $30,423 | $6,030 | $24,393 |
| 2022 | $2,583 | $27,012 | $4,170 | $22,842 |
| 2021 | $2,621 | $27,789 | $4,290 | $23,499 |
| 2020 | $2,442 | $25,983 | $4,290 | $21,693 |
| 2019 | $2,410 | $25,983 | $4,290 | $21,693 |
| 2018 | $2,389 | $24,961 | $3,600 | $21,361 |
| 2017 | $1,526 | $24,961 | $3,600 | $21,361 |
| 2016 | $1,239 | $21,866 | $3,184 | $18,682 |
| 2015 | $846 | $21,866 | $3,184 | $18,682 |
| 2014 | $846 | $16,852 | $2,229 | $14,623 |
Property History
| Date | Event | Price | List to Sale | Price per Sq Ft |
|---|---|---|---|---|
| 10/23/2025 10/23/25 | Price Changed | $525,000 | -0.9% | $192 / Sq Ft |
| 10/12/2025 10/12/25 | Price Changed | $530,000 | -0.9% | $194 / Sq Ft |
| 10/08/2025 10/08/25 | Price Changed | $535,000 | -2.7% | $196 / Sq Ft |
| 09/27/2025 09/27/25 | For Sale | $550,000 | -- | $201 / Sq Ft |
Purchase History
| Date | Type | Sale Price | Title Company |
|---|---|---|---|
| Quit Claim Deed | -- | None Listed On Document | |
| Sheriffs Deed | -- | None Listed On Document | |
| Warranty Deed | $315,000 | Prestige Title & Escrow | |
| Individual Deed | $159,500 | -- | |
| Warranty Deed | $125,000 | -- |
Mortgage History
| Date | Status | Loan Amount | Loan Type |
|---|---|---|---|
| Previous Owner | $309,294 | FHA | |
| Previous Owner | $45,000 | No Value Available |
Source: REcolorado®
MLS Number: 4108566
APN: 59-234-10-008
- 6556 S Yukon Way
- 7633 W Euclid Dr
- 6526 S Yarrow Way
- 6664 S Webster St
- 6469 S Yukon St
- 7263 W Walker Place
- 7839 W Caley Dr
- 6809 S Webster St Unit E
- 6815 S Webster St Unit F
- 6837 S Webster St Unit C
- 7762 W Ottawa Place
- 7795 W Ottawa Dr
- 8078 W Caley Place
- 6834 S Webster St
- 6895 S Webster St
- 6392 S Newland Ct
- 7134 W Portland Ave Unit 7134
- 7196 W Portland Ave Unit 7196
- 7020 W Portland Ave Unit 7020
- 6365 S Dudley Way
- 6748 S Webster St
- 8841 W Cooper Ave
- 8827 W Plymouth Ave
- 6705 S Field St Unit 801
- 8963 W Arbor Ave
- 6805 W Bowles Ave
- 8012 W Long Dr
- 9212 W Arbor Ave
- 6708 S Holland Way
- 7748 W Ken Caryl Place
- 7748 W Ken Caryl Place
- 7748 W Ken Caryl Place
- 8214 W Ken Caryl Place
- 7426 S Kendall Blvd
- 5599 W Maplewood Place
- 9894 W Polk Place
- 5290 W Plymouth Dr
- 9097 W Cross Dr
- 5221 W Rowland Place
- 5427 S Dover St Unit 102






