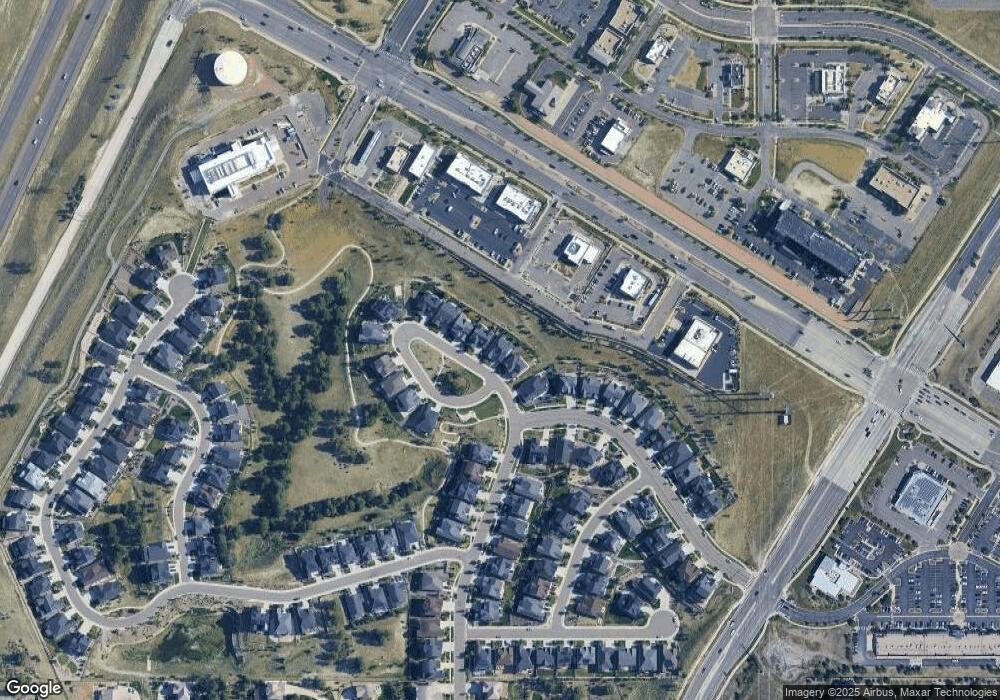6576 S Catawba Cir Aurora, CO 80016
Tallyn's Reach NeighborhoodEstimated Value: $837,240 - $911,000
5
Beds
4
Baths
3,601
Sq Ft
$240/Sq Ft
Est. Value
About This Home
This home is located at 6576 S Catawba Cir, Aurora, CO 80016 and is currently estimated at $863,810, approximately $239 per square foot. 6576 S Catawba Cir is a home located in Arapahoe County with nearby schools including Coyote Hills Elementary School, Cherokee Trail High School, and Our Lady of Loreto School.
Ownership History
Date
Name
Owned For
Owner Type
Purchase Details
Closed on
Dec 6, 2021
Sold by
Brooks Celeste and Brooks Ralph William
Bought by
Rupp Caleb and Morgan Jessica
Current Estimated Value
Home Financials for this Owner
Home Financials are based on the most recent Mortgage that was taken out on this home.
Original Mortgage
$625,000
Outstanding Balance
$574,682
Interest Rate
3.09%
Mortgage Type
New Conventional
Estimated Equity
$289,128
Purchase Details
Closed on
Mar 23, 2018
Sold by
Richmond American Homes Of Colorado Inc
Bought by
Brooks Celeste Lynn Bertram and Brooks Ralph William
Home Financials for this Owner
Home Financials are based on the most recent Mortgage that was taken out on this home.
Original Mortgage
$529,000
Interest Rate
4.38%
Mortgage Type
New Conventional
Create a Home Valuation Report for This Property
The Home Valuation Report is an in-depth analysis detailing your home's value as well as a comparison with similar homes in the area
Home Values in the Area
Average Home Value in this Area
Purchase History
| Date | Buyer | Sale Price | Title Company |
|---|---|---|---|
| Rupp Caleb | $800,000 | Heritage Title Company | |
| Brooks Celeste Lynn Bertram | $598,000 | American Home Title & Escrow |
Source: Public Records
Mortgage History
| Date | Status | Borrower | Loan Amount |
|---|---|---|---|
| Open | Rupp Caleb | $625,000 | |
| Previous Owner | Brooks Celeste Lynn Bertram | $529,000 |
Source: Public Records
Tax History Compared to Growth
Tax History
| Year | Tax Paid | Tax Assessment Tax Assessment Total Assessment is a certain percentage of the fair market value that is determined by local assessors to be the total taxable value of land and additions on the property. | Land | Improvement |
|---|---|---|---|---|
| 2024 | $7,726 | $53,332 | -- | -- |
| 2023 | $7,726 | $53,332 | $0 | $0 |
| 2022 | $5,909 | $45,843 | $0 | $0 |
| 2021 | $6,357 | $45,843 | $0 | $0 |
| 2020 | $6,077 | $45,030 | $0 | $0 |
| 2019 | $5,962 | $45,030 | $0 | $0 |
| 2018 | $5,893 | $42,012 | $0 | $0 |
| 2017 | $652 | $4,711 | $0 | $0 |
| 2016 | $262 | $1,887 | $0 | $0 |
| 2015 | $253 | $1,887 | $0 | $0 |
Source: Public Records
Map
Nearby Homes
- 6648 S Catawba Way
- 6552 S Biloxi Way
- 6560 S Addison Way
- 23464 E Ontario Place
- 24583 E Hoover Place Unit B
- 24536 E Ottawa Ave
- 6842 S Algonquian Ct
- 6722 S Winnipeg Cir Unit 103
- 24622 E Ontario Dr
- 24702 E Hoover Place
- 6911 S Algonquian Ct
- 6995 S Buchanan Ct
- 24277 E Davies Place
- 24846 E Calhoun Place Unit A
- 24880 E Euclid Place
- 6484 S Harvest St
- 24887 E Calhoun Place Unit C
- 23901 E Easter Place
- 7036 S Gun Club Ct
- 23286 E Lake Place
- 6576 S Catawba Ct
- 6584 S Catawba Cir
- 6566 S Catawba Cir
- 6586 S Catawba Cir
- 6564 S Catawba Cir
- 23933 E Euclid Ave
- 6556 S Catawba Cir
- 23953 E Euclid Ave
- 6526 S Catawba Cir
- 6534 S Catawba Cir
- 6597 S Catawba Way
- 6536 S Catawba Cir
- 23904 E Euclid Ave
- 6544 S Catawba Cir
- 6554 S Catawba Ct
- 23973 E Euclid Ave
- 23954 E Euclid Ave
- 6546 S Catawba Cir
- 6607 S Catawba Way
- 23994 E Euclid Ave
