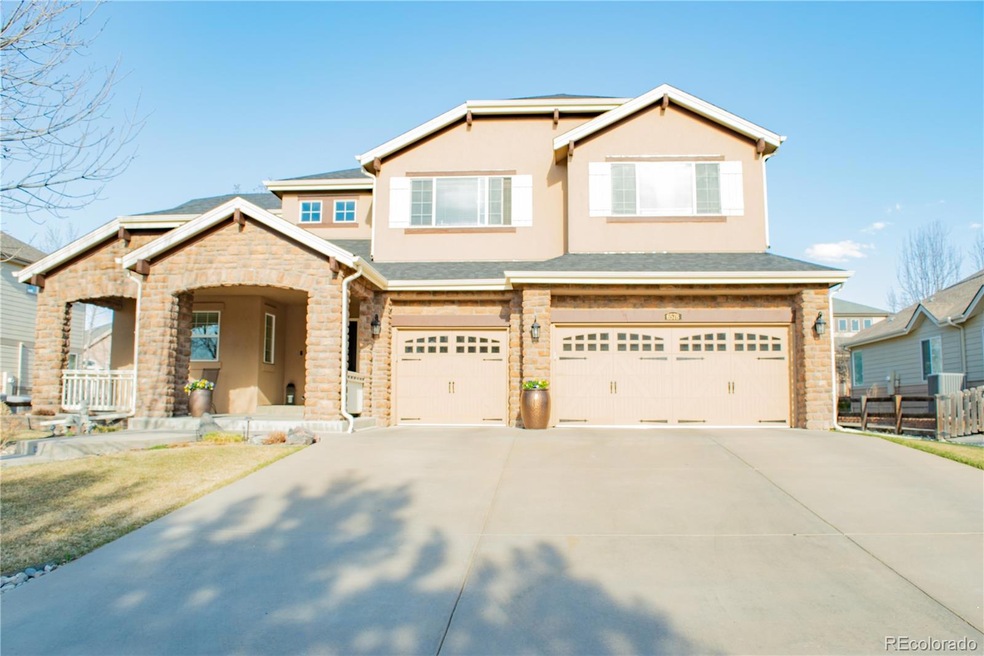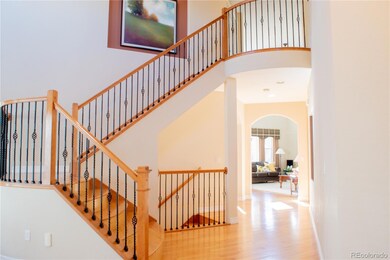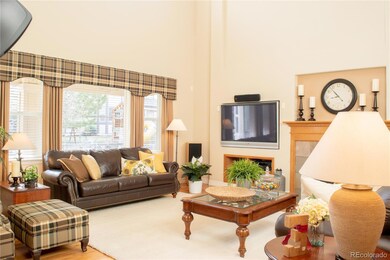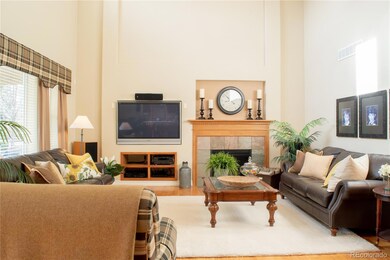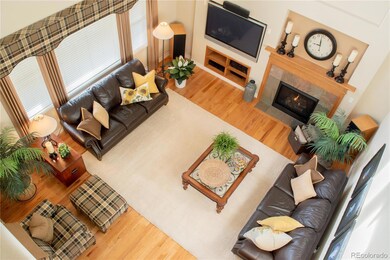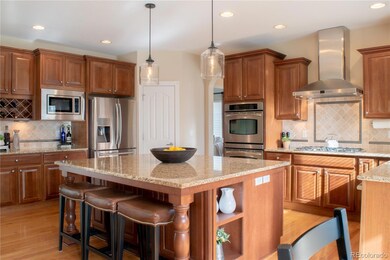Located in the highly sought after neighborhood of Vintage Reserve in unincorporated Jefferson County, this 4 bedroom, 5 bath home is a must see. After taking in the view of the front range from the huge covered front porch, enter the home to a grand custom hardwood staircase that leads to 4 bedrooms and 3 full bathrooms. The large master bedroom has a fireplace and sitting area and the 5-piece master bath offers a garden style jetted tub, 5 head spa like shower, separated dual sinks and marble counter tops. The main floor offers two living areas, a formal dining room,and a must see kitchen. The gourmet kitchen includes all stainless-steel appliances,granite counter tops, double ovens (1 convection), 5 burner gas stove, professional hood, built in convection microwave, an enormous kitchen island and separate breakfast nook which leads to a large covered patio. You will appreciate the beautiful, front facing main floor study with 3 windows that let in tons of natural light. Another set of hardwood stairs lead to a professionally finished basement that features 10' ceilings, a wet bar, granite counter tops lots of cabinets for extra storage, an under-counter beverage refrigerator, a huge rec room and a must see entertainment area that includes a stone wall, fireplace and custom floating shelves. The basement also includes a full bathroom and extra storage. People want to live in Vintage Reserve for its close proximity to the mountains, easy commute to the DTC or Downtown, light rail.Owners have put in over $100,000 in this smoke free and pet free home. Options include 3 car insulated garage, 3 exterior water spigots, In ground sprinkler system with drip system, Landscape lighting with timer, Water feature/ fountain, 2- 50 gallon hot water heaters,2 air conditioners, 2 gas forced furnaces, Central Vacuum in kitchen, Cherry cabinets in kitchen, 3 fireplaces, Entire home prewired for sound. Roof replaced in 2019. Newer carpet throughout. This won't last long.

