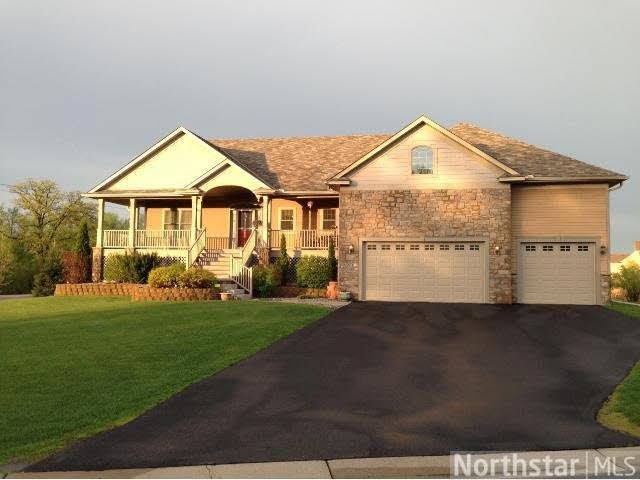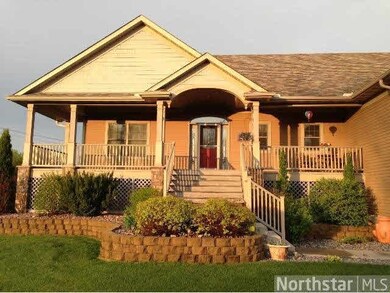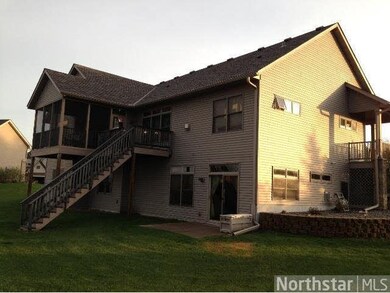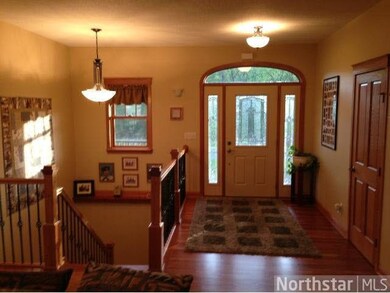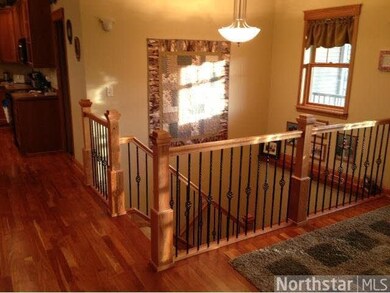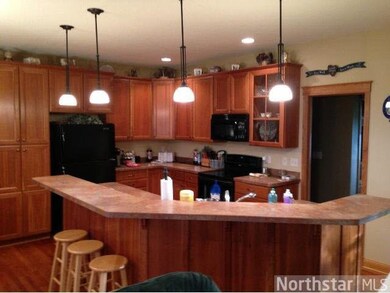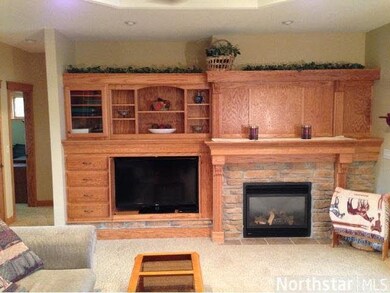
Estimated Value: $586,377 - $622,000
Highlights
- Deck
- Vaulted Ceiling
- Corner Lot
- Centerville Elementary School Rated A-
- Wood Flooring
- Porch
About This Home
As of March 2014Executive style living. Stunning rambler in coveted Stoneybrook Dev. features 5br, 3 full baths and an oversized garage. 9ft ceilings thru-out, 2 gas fireplaces, main floor laundry, and beautiful 3 season porch overlooking pond awaits you. Don't wait!
Last Agent to Sell the Property
Jason Wood
Arrow Real Estate Corp Listed on: 05/19/2013
Last Buyer's Agent
Niki Moeller
RE/MAX Results
Home Details
Home Type
- Single Family
Est. Annual Taxes
- $5,101
Year Built
- Built in 2004
Lot Details
- 0.57 Acre Lot
- Lot Dimensions are 212x163x93
- Corner Lot
- Sprinkler System
- Landscaped with Trees
HOA Fees
- $5 Monthly HOA Fees
Home Design
- Brick Exterior Construction
- Asphalt Shingled Roof
Interior Spaces
- 1-Story Property
- Woodwork
- Vaulted Ceiling
- Ceiling Fan
- Gas Fireplace
- Combination Kitchen and Dining Room
Kitchen
- Eat-In Kitchen
- Range
- Microwave
- Dishwasher
- Disposal
Flooring
- Wood
- Tile
Bedrooms and Bathrooms
- 5 Bedrooms
- Walk-In Closet
- 3 Full Bathrooms
- Bathroom on Main Level
Laundry
- Dryer
- Washer
Finished Basement
- Walk-Out Basement
- Basement Fills Entire Space Under The House
- Sump Pump
- Drain
Parking
- 3 Car Attached Garage
- Garage Door Opener
- Driveway
Outdoor Features
- Deck
- Patio
- Porch
Utilities
- Forced Air Heating and Cooling System
- Water Softener is Owned
Community Details
- Association fees include shared amenities
Listing and Financial Details
- Assessor Parcel Number 273122410029
Ownership History
Purchase Details
Home Financials for this Owner
Home Financials are based on the most recent Mortgage that was taken out on this home.Similar Homes in Hugo, MN
Home Values in the Area
Average Home Value in this Area
Purchase History
| Date | Buyer | Sale Price | Title Company |
|---|---|---|---|
| Pierson Scott | $350,000 | Liberty Title Inc |
Mortgage History
| Date | Status | Borrower | Loan Amount |
|---|---|---|---|
| Open | Pierson Scott | $30,000 | |
| Previous Owner | Salewski Chad J | $293,867 | |
| Previous Owner | Salewski Chad J | $100,000 | |
| Previous Owner | Salewski Alisa M | $326,000 | |
| Previous Owner | Salewski Alisa M | $40,000 |
Property History
| Date | Event | Price | Change | Sq Ft Price |
|---|---|---|---|---|
| 03/28/2014 03/28/14 | Sold | $350,000 | -15.6% | $114 / Sq Ft |
| 12/15/2013 12/15/13 | Pending | -- | -- | -- |
| 05/19/2013 05/19/13 | For Sale | $414,900 | -- | $135 / Sq Ft |
Tax History Compared to Growth
Tax History
| Year | Tax Paid | Tax Assessment Tax Assessment Total Assessment is a certain percentage of the fair market value that is determined by local assessors to be the total taxable value of land and additions on the property. | Land | Improvement |
|---|---|---|---|---|
| 2025 | $6,736 | $569,900 | $132,000 | $437,900 |
| 2024 | $6,736 | $551,600 | $125,600 | $426,000 |
| 2023 | $6,085 | $569,900 | $128,900 | $441,000 |
| 2022 | $5,924 | $541,400 | $116,200 | $425,200 |
| 2021 | $5,951 | $458,100 | $89,100 | $369,000 |
| 2020 | $5,791 | $447,500 | $99,000 | $348,500 |
| 2019 | $5,712 | $418,600 | $95,600 | $323,000 |
| 2018 | $5,117 | $391,500 | $0 | $0 |
| 2017 | $4,855 | $382,800 | $0 | $0 |
| 2016 | $5,038 | $346,900 | $0 | $0 |
| 2015 | -- | $346,900 | $103,100 | $243,800 |
| 2014 | -- | $315,200 | $100,700 | $214,500 |
Agents Affiliated with this Home
-
J
Seller's Agent in 2014
Jason Wood
Arrow Real Estate Corp
-
N
Buyer's Agent in 2014
Niki Moeller
RE/MAX
Map
Source: REALTOR® Association of Southern Minnesota
MLS Number: 4479791
APN: 27-31-22-41-0029
- 1579 Merganser Ct
- 1528 Holly Dr E
- 1765 Partridge Place
- 1822 Dupre Rd
- 6664 Heritage Ave
- 6660 Heritage Ave
- 1971 Red Oak Ln
- 1988 Norma Way
- 1115 S Trappers Crossing
- 1034 Birch St
- 2009 64th St W
- 6626 Red Birch Ct
- 6617 Red Birch Ct
- 6609 Red Birch Ct
- 7062 Eagle Trail
- 2096 21st Ave S
- 972 Birch St
- 7017 Brian Dr
- 1949 Eagle Trail
- 952 Birch St
- 6590 Pheasant Hills Dr
- 6570 Pheasant Hills Dr
- 6580 Pheasant Hills Dr
- 6560 Pheasant
- 6560 Pheasant Hills Dr
- 6550 Pheasant Hills Dr
- 6575 Pheasant Hills Dr
- 6565 Pheasant Hills Dr
- 6585 Pheasant Hills Dr
- 6540 Pheasant Hills Dr
- 6555 Pheasant Hills Dr
- 6577 Sherman Lake Rd
- 6587 Sherman Lake Rd
- 6530 Pheasant Hills Dr
- 6545 Pheasant Hills Dr
- 6597 Sherman Lake Rd
- 659x Sherman Lake Rd
- 6567 Sherman Lake Rd
- 1540 Sedge Ct
- 6557 Sherman Lake Rd
