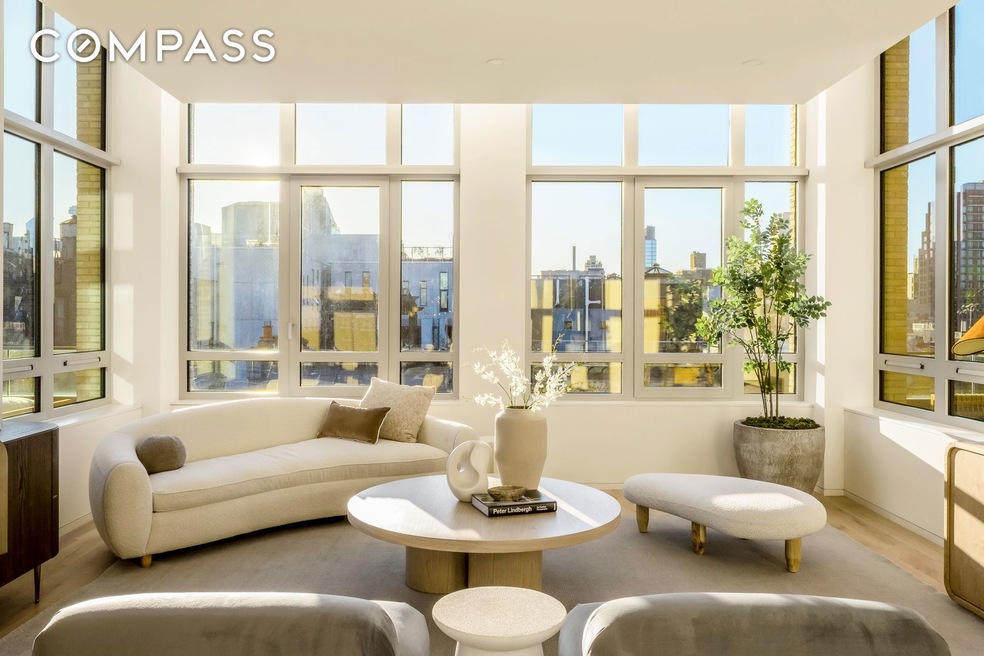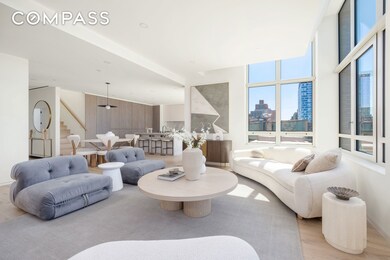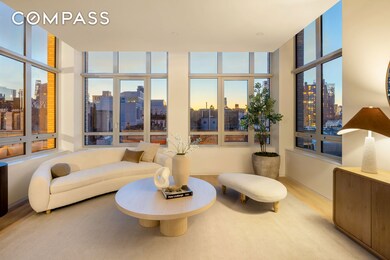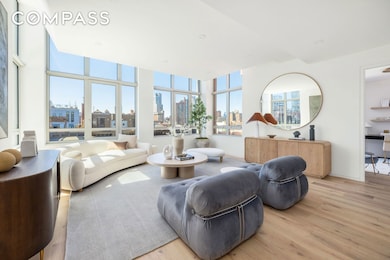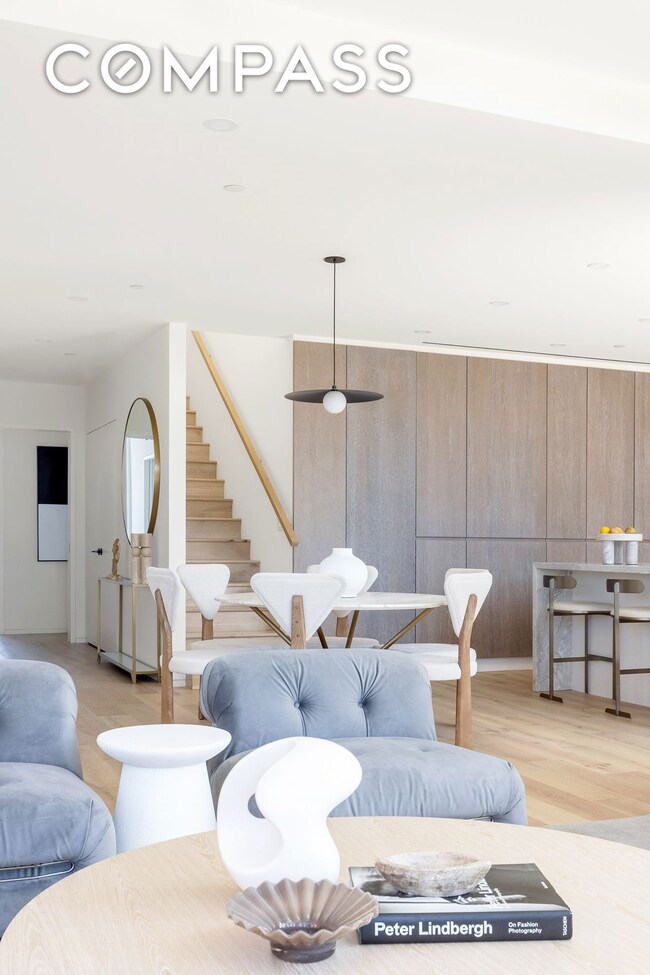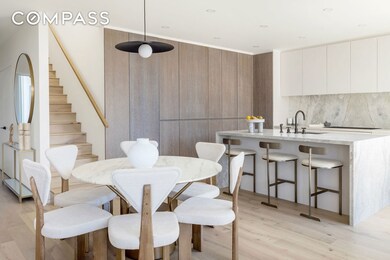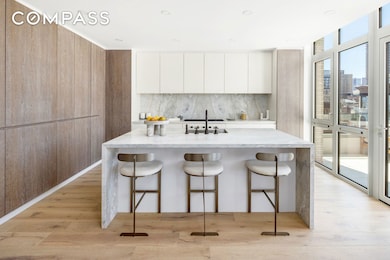
66 Clinton St Unit PH New York, NY 10002
Lower East Side NeighborhoodEstimated payment $42,148/month
Highlights
- City View
- 4-minute walk to Delancey Street
- Terrace
- P.S. 110 Florence Nightingale Rated A
- Wood Flooring
- 2-minute walk to Nathan Straus Playground
About This Home
SPONSORS COVERING 2 YEARS OF COMMON CHARGES FOR CONTRACTS SIGNED BEFORE JUNE 30TH.
OFFERING 5% TO ALL BUYERS' BROKERS THROUGH JULY 31ST.
Discover the Penthouse Sanctuary at 66 Clinton.
With just twelve curated residences, 66 Clinton delivers a new way of living inspired by Nordic design principles. 66 Clinton, designed by renowned designers TalliTien, brings a new standard of living to New York's hottest neighborhood.
A sharp eye for uniqueness, quality and high design is evident throughout the entire building. Contextual with the streetscape of Clinton Street, the stunning brick facade echoes other neighboring buildings on the block, seamlessly elevating it. The staffed lobby is clad in limestone and nods to minimalism, quality, and timelessness.
The Penthouse at 66 Clinton offers a singular opportunity to own a private retreat that seamlessly blends architectural refinement with city sophistication. The pinnacle residence at 66 Clinton is a three-bedroom, three-bathroom offering that spans a full floor (plus rooftop) and is wrapped in light, openness, and stunning views. An expansive great room combines the kitchen, living, and dining areas in a flowing layout perfect for modern living and seamless entertaining. Two generous terraces flank this space, extending the living experience outdoors with ease. And above it all, a private roof deck offers sweeping views of New York City—an ideal setting for sunset cocktails, quiet mornings, or vibrant gatherings under the skyline.
The kitchen is designed for both function and style, featuring honed Dolce Vita stone on the island, backsplash, and countertops. Custom-stained flat cut white oak cabinetry pairs with matte dark bronze Dornbracht fixtures, while integrated Thermador and Wolf appliances— including a built-in gas grill, cooktop, electric oven, speed oven, wine refrigerator, undercounter refrigerator, and microwave—make the kitchen well-equipped for everyday use or hosting.
The primary bathroom includes a honed Dolce Vita stone vanity and flooring, and honed Bianco Sivec vein cut stone walls. A freestanding Dimasi Sapphire bathtub and matte dark bronze custom fittings add a refined, modern touch. The powder room mirrors this design language with a Ceppo Di Gre stone feature wall and matching bronze fixtures, continuing the home’s clean, cohesive aesthetic.
The amenities at 66 Clinton are designed as an extension of your home. A part-time doorman and concierge and full-time super are on hand for all of the resident's needs. Embedded with a level of privacy and intimacy, the zen garden oasis accommodates outdoor entertaining and social engagement. Fit for daily needs, the library lounge is curated for communing, lounging, and conversation. It is composed of three areas laced with custom millwork, undulating steps, and vibrant landscaping that opens to the garden. Designed for a private experience, the fitness center features top-of-the-line cardio and conditioning equipment, this soothing space is the perfect setting for personal training sessions.
The complete offering terms are in an offering plan available from the Sponsor. File No. CD 210087. 66 Clinton Holdings LLC, 170 East 118th Street New York, New York, 10035. All dimensions are approximate and subject to construction variances. Plans, layouts, and dimensions may contain minor variations from floor to floor. Sponsor reserves the right to make changes in accordance with the terms of the offering plan. Equal housing opportunity.
Open House Schedule
-
Sunday, July 27, 20251:00 to 2:00 pm7/27/2025 1:00:00 PM +00:007/27/2025 2:00:00 PM +00:00Add to Calendar
Property Details
Home Type
- Condominium
Est. Annual Taxes
- $50,112
Year Built
- Built in 1910
HOA Fees
- $6,154 Monthly HOA Fees
Interior Spaces
- 2,195 Sq Ft Home
- 3-Story Property
- Chandelier
- Entrance Foyer
- Wood Flooring
- City Views
- Intercom
Kitchen
- Double Oven
- Freezer
- Dishwasher
- Wine Cooler
- Kitchen Island
Bedrooms and Bathrooms
- 3 Bedrooms
- 3 Full Bathrooms
- Soaking Tub
Laundry
- Laundry in unit
- Dryer
- Washer
Outdoor Features
- Terrace
Utilities
- Central Air
- No Heating
Community Details
- 3 Units
- Lower East Side Subdivision
Listing and Financial Details
- Tax Block 00344
Map
Home Values in the Area
Average Home Value in this Area
Property History
| Date | Event | Price | Change | Sq Ft Price |
|---|---|---|---|---|
| 07/07/2025 07/07/25 | For Sale | $5,750,000 | 0.0% | $2,620 / Sq Ft |
| 07/07/2025 07/07/25 | Off Market | $5,750,000 | -- | -- |
| 05/01/2025 05/01/25 | For Sale | $5,750,000 | 0.0% | $2,620 / Sq Ft |
| 05/01/2025 05/01/25 | Off Market | $5,750,000 | -- | -- |
| 04/21/2025 04/21/25 | For Sale | $5,750,000 | -- | $2,620 / Sq Ft |
Similar Homes in New York, NY
Source: Real Estate Board of New York (REBNY)
MLS Number: RLS20018101
APN: 620100-00344-0139
- 66 Clinton St Unit 5B
- 66 Clinton St Unit 6A
- 66 Clinton St Unit 5A
- 66 Clinton St Unit 1 A
- 66 Clinton St Unit 2 A
- 66 Clinton St Unit 3 B
- 50 Clinton St Unit 1C
- 50 Clinton St Unit 6D
- 150 Rivington St Unit 5F
- 150 Rivington St Unit PH
- 118 Suffolk St Unit 2D
- 118 Suffolk St Unit 3A
- 118 Suffolk St Unit 3B
- 148 Attorney St Unit PH
- 100 Suffolk St Unit 2E
- 154 Attorney St Unit 603
- 115 Norfolk St Unit 304
- 100 Norfolk St Unit 1A
- 310 E Houston St Unit PHC
- 287 E Houston St Unit 4B
- 69 Clinton St Unit ID1021901P
- 69 Clinton St Unit ID1021886P
- 69 Clinton St Unit ID1021907P
- 69 Clinton St Unit ID1021897P
- 69 Clinton St Unit ID1021889P
- 50 Clinton St Unit ID1031965P
- 76 Clinton St
- 43 Clinton St Unit 4C
- 43 Clinton St Unit 1A
- 87 Clinton St Unit 2
- 118 Suffolk St Unit 2D
- 114 Suffolk St
- 195 Stanton St
- 195 Stanton St Unit FL5-ID788
- 195 Stanton St Unit FL2-ID789
- 195 Stanton St Unit FL4-ID1551
- 200 Stanton St Unit 4
- 153 Norfolk St Unit FL2-ID1022029P
- 153 Norfolk St Unit FL6-ID1022031P
- 100 Norfolk St Unit PH
