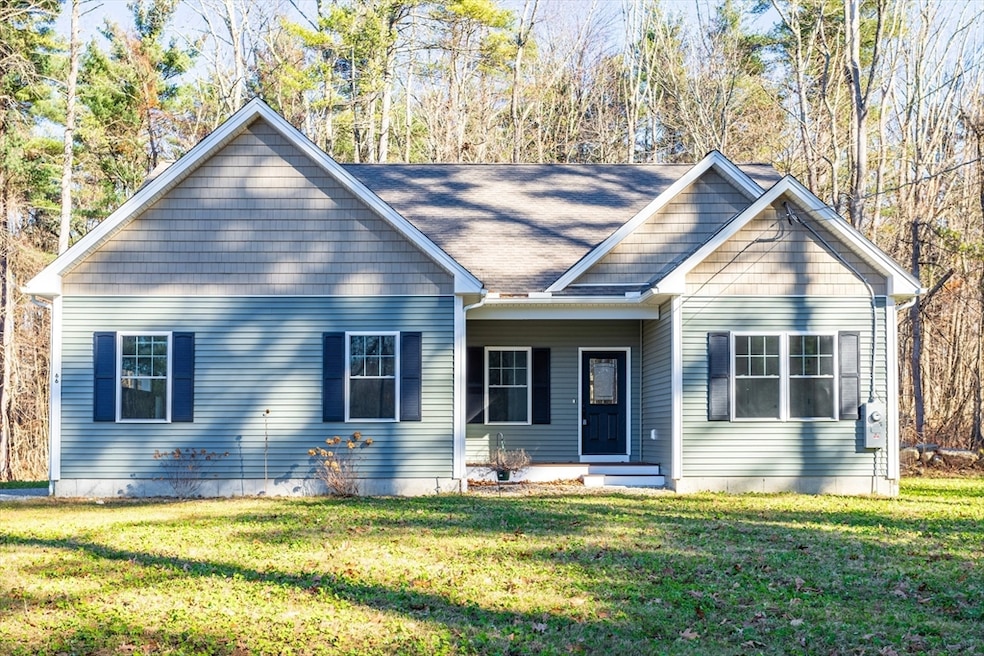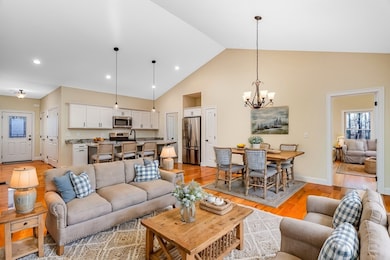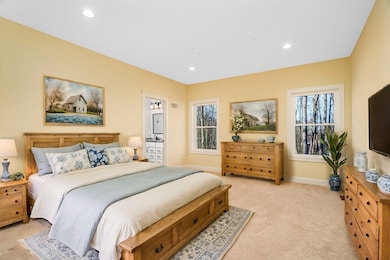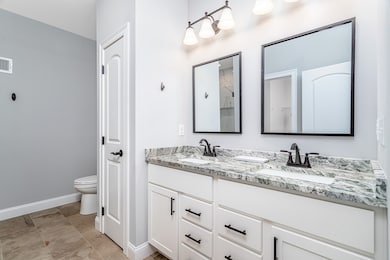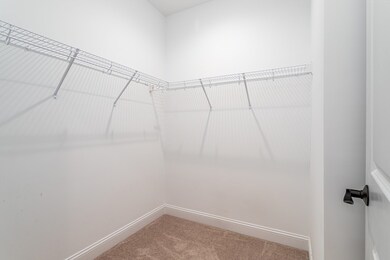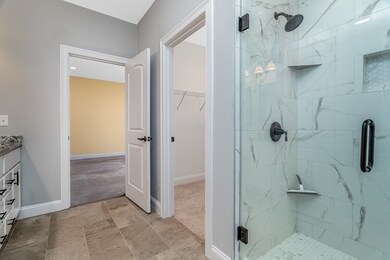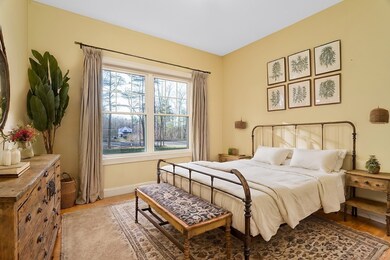
66 New Salem Rd Petersham, MA 01366
Highlights
- Open Floorplan
- Wooded Lot
- Cathedral Ceiling
- Deck
- Ranch Style House
- Wood Flooring
About This Home
As of December 2024NEW CONSTRUCTION COMPLETED IN 2023 THIS CUSTOM QUALITY BUILT RANCH SITS ON 2.4 ACRES. OPEN CONCEPT, CATHEDRAL CEILINGS, CENTRAL AIR CONDITIONING, LIVING ROOM W/ PROPANE FIREPLACE, GRANITE COUNTERS, FARMERS SINK, BREAKFAST BAR, STAINLESS APPLIANCES, RECCESSED LIGHTING, GLEAMING HARDWOOD FLOORING, DECK OFF OF DINING ROOM OVERLOOKING PRIVATE FENCED IN BACKYARD, MAIN SUITE OFFERS WALK-IN CLOSET, CUSTOM SHOWER, DUAL VANITY, FIRST FLOOR LAUNDRY, EVERYTHING YOU NEED ON ONE LEVEL.2 CAR GARAGE.PLENTY OF PARKING, LARGE OPEN BASEMENT. GREAT LOCATION QUICK ACCESS TO MAJOR ROUTES.
Home Details
Home Type
- Single Family
Est. Annual Taxes
- $6,362
Year Built
- Built in 2023
Lot Details
- 2.4 Acre Lot
- Cleared Lot
- Wooded Lot
Parking
- 2 Car Attached Garage
- Off-Street Parking
Home Design
- Ranch Style House
- Frame Construction
- Shingle Roof
- Concrete Perimeter Foundation
Interior Spaces
- 2,208 Sq Ft Home
- Open Floorplan
- Cathedral Ceiling
- Ceiling Fan
- Recessed Lighting
- Light Fixtures
- Insulated Windows
- Living Room with Fireplace
- Dining Area
- Basement Fills Entire Space Under The House
Kitchen
- Breakfast Bar
- Range
- Microwave
- Dishwasher
- Solid Surface Countertops
Flooring
- Wood
- Wall to Wall Carpet
- Ceramic Tile
Bedrooms and Bathrooms
- 3 Bedrooms
- Walk-In Closet
- 2 Full Bathrooms
- Dual Vanity Sinks in Primary Bathroom
Laundry
- Laundry on main level
- Dryer
- Washer
Outdoor Features
- Balcony
- Deck
- Porch
Utilities
- Forced Air Heating and Cooling System
- 220 Volts
- Private Water Source
- Water Heater
- Private Sewer
Additional Features
- Level Entry For Accessibility
- Property is near schools
Community Details
- No Home Owners Association
- Shops
Listing and Financial Details
- Assessor Parcel Number 3213222
Ownership History
Purchase Details
Purchase Details
Purchase Details
Similar Homes in the area
Home Values in the Area
Average Home Value in this Area
Purchase History
| Date | Type | Sale Price | Title Company |
|---|---|---|---|
| Deed | -- | -- | |
| Deed | -- | -- | |
| Warranty Deed | $270,000 | -- | |
| Deed | $270,000 | -- | |
| Deed | -- | -- | |
| Deed | -- | -- | |
| Deed | $270,000 | -- |
Mortgage History
| Date | Status | Loan Amount | Loan Type |
|---|---|---|---|
| Open | $50,000 | Purchase Money Mortgage | |
| Open | $375,000 | Stand Alone Refi Refinance Of Original Loan |
Property History
| Date | Event | Price | Change | Sq Ft Price |
|---|---|---|---|---|
| 12/20/2024 12/20/24 | Sold | $574,999 | 0.0% | $260 / Sq Ft |
| 12/12/2024 12/12/24 | Pending | -- | -- | -- |
| 11/27/2024 11/27/24 | For Sale | $574,999 | +6.5% | $260 / Sq Ft |
| 09/08/2023 09/08/23 | Sold | $540,000 | -1.8% | $318 / Sq Ft |
| 07/20/2023 07/20/23 | Pending | -- | -- | -- |
| 01/13/2023 01/13/23 | For Sale | $549,900 | -- | $323 / Sq Ft |
Tax History Compared to Growth
Tax History
| Year | Tax Paid | Tax Assessment Tax Assessment Total Assessment is a certain percentage of the fair market value that is determined by local assessors to be the total taxable value of land and additions on the property. | Land | Improvement |
|---|---|---|---|---|
| 2025 | $7,207 | $497,400 | $62,000 | $435,400 |
| 2024 | $6,362 | $444,900 | $62,000 | $382,900 |
| 2023 | $935 | $59,200 | $59,200 | $0 |
| 2022 | $802 | $59,200 | $59,200 | $0 |
| 2021 | $824 | $53,800 | $53,800 | $0 |
| 2020 | $811 | $46,700 | $46,700 | $0 |
| 2019 | $692 | $40,900 | $40,900 | $0 |
| 2018 | $640 | $39,100 | $39,100 | $0 |
| 2017 | $662 | $40,900 | $40,900 | $0 |
| 2016 | $672 | $40,900 | $40,900 | $0 |
Agents Affiliated with this Home
-
Julia Cotter
J
Seller's Agent in 2024
Julia Cotter
Golden Key Realty, LLC
(978) 697-5815
2 in this area
69 Total Sales
-
Deb Covino

Buyer's Agent in 2024
Deb Covino
Lamacchia Realty, Inc.
(508) 612-1131
1 in this area
45 Total Sales
-
Maureen Baril

Seller's Agent in 2023
Maureen Baril
Coldwell Banker Realty - Leominster
(978) 618-6420
2 in this area
86 Total Sales
Map
Source: MLS Property Information Network (MLS PIN)
MLS Number: 73316017
APN: PETE-0 88 0 R
