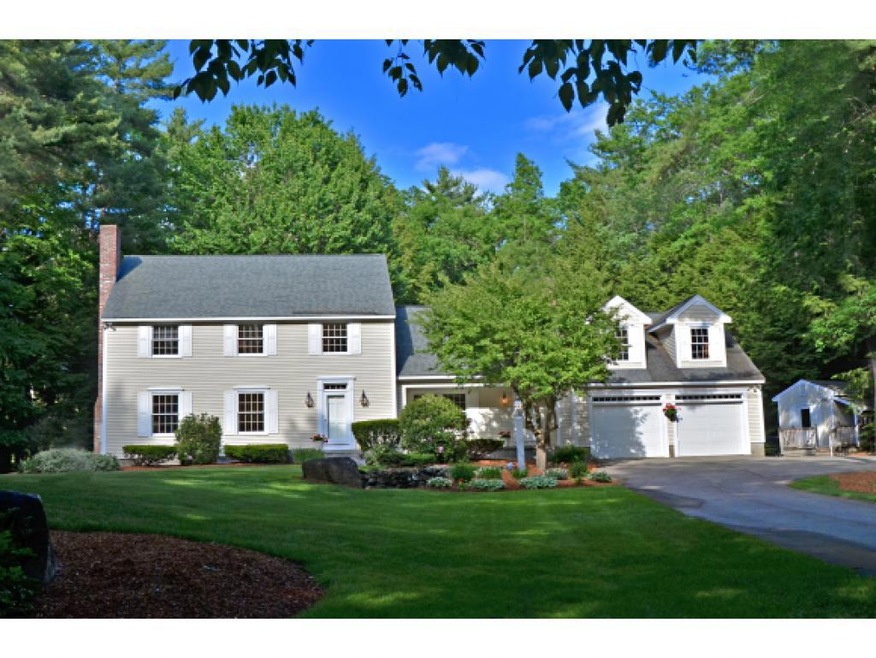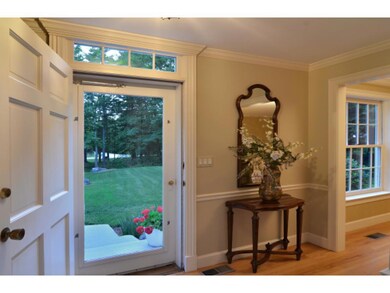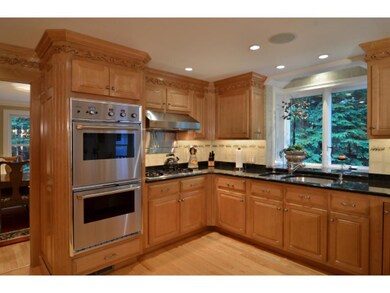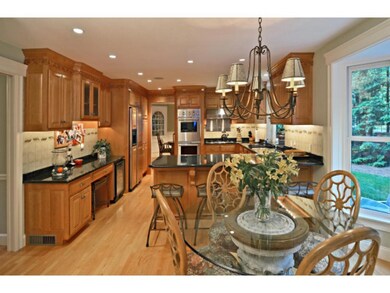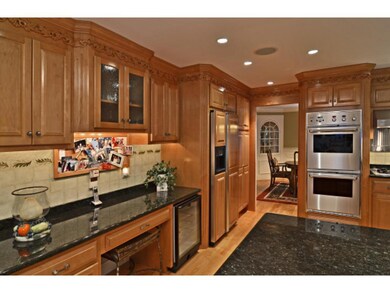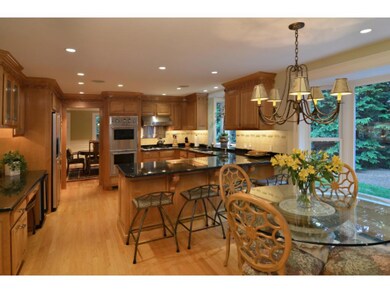
66 Pilgrim Dr Bedford, NH 03110
Northeast Bedford NeighborhoodHighlights
- Deck
- Multiple Fireplaces
- Cathedral Ceiling
- Mckelvie Intermediate School Rated A
- Wooded Lot
- Wood Flooring
About This Home
As of August 2024Sought-after, but seldom available Meetinghouse Commons! This top Bedford location is ideal for commuters! Stunning, custom-built Colonial features a top-of-the-line kitchen with stainless double ovens, gas cooktop with warming racks, granite, and opens to an inviting family rooms with custom-built bookcases, gas fireplace, and access to the fenced backyard. The formal living room with fireplace opens to the dining room with built-in hutch. Work from home? Look no further -- your dreams will come true with this in-home office with vaulted ceiling, plenty of light, a limestone floor, built-in cabinets, second-floor office, and storage/craft room. The oversized master suite with fireplace has a cathedral ceiling, skylights, and walk-in closet. The master bath is updated with granite. Three more bedrooms complete the floor. Outdoor shed, surround-sound in family room, kitchen, dining room, and deck. Security system, central vac, three fireplaces, and wired for a generator -- mint!
Last Agent to Sell the Property
Duston Leddy Real Estate License #057965 Listed on: 06/10/2015
Home Details
Home Type
- Single Family
Est. Annual Taxes
- $15,834
Year Built
- 1983
Lot Details
- 1.9 Acre Lot
- Property is Fully Fenced
- Landscaped
- Level Lot
- Irrigation
- Wooded Lot
- Property is zoned RA
Parking
- 2 Car Direct Access Garage
- Automatic Garage Door Opener
Home Design
- Concrete Foundation
- Wood Frame Construction
- Architectural Shingle Roof
- Wood Siding
- Clap Board Siding
Interior Spaces
- 2-Story Property
- Central Vacuum
- Cathedral Ceiling
- Whole House Fan
- Skylights
- Multiple Fireplaces
- Gas Fireplace
- Dining Area
- Unfinished Basement
- Interior Basement Entry
- Home Security System
- Laundry on upper level
Kitchen
- <<doubleOvenToken>>
- Gas Cooktop
- <<cooktopDownDraftToken>>
- <<microwave>>
- Dishwasher
- Disposal
Flooring
- Wood
- Carpet
- Tile
Bedrooms and Bathrooms
- 4 Bedrooms
- Walk-In Closet
- Bathroom on Main Level
Outdoor Features
- Deck
- Outbuilding
Utilities
- Heating System Uses Oil
- Generator Hookup
- Private Water Source
- Drilled Well
- Oil Water Heater
- Septic Tank
- Private Sewer
Ownership History
Purchase Details
Purchase Details
Home Financials for this Owner
Home Financials are based on the most recent Mortgage that was taken out on this home.Purchase Details
Home Financials for this Owner
Home Financials are based on the most recent Mortgage that was taken out on this home.Purchase Details
Home Financials for this Owner
Home Financials are based on the most recent Mortgage that was taken out on this home.Purchase Details
Home Financials for this Owner
Home Financials are based on the most recent Mortgage that was taken out on this home.Similar Homes in Bedford, NH
Home Values in the Area
Average Home Value in this Area
Purchase History
| Date | Type | Sale Price | Title Company |
|---|---|---|---|
| Quit Claim Deed | -- | None Available | |
| Quit Claim Deed | -- | None Available | |
| Warranty Deed | $1,025,000 | None Available | |
| Warranty Deed | $1,025,000 | None Available | |
| Warranty Deed | $1,025,000 | None Available | |
| Warranty Deed | -- | -- | |
| Warranty Deed | -- | -- | |
| Warranty Deed | $650,000 | -- | |
| Warranty Deed | $650,000 | -- | |
| Warranty Deed | $650,000 | -- | |
| Warranty Deed | $650,000 | -- | |
| Warranty Deed | -- | -- | |
| Warranty Deed | $650,000 | -- | |
| Warranty Deed | $650,000 | -- |
Mortgage History
| Date | Status | Loan Amount | Loan Type |
|---|---|---|---|
| Previous Owner | $575,000 | Purchase Money Mortgage | |
| Previous Owner | $100,000 | Credit Line Revolving | |
| Previous Owner | $520,000 | Purchase Money Mortgage | |
| Previous Owner | $417,000 | No Value Available |
Property History
| Date | Event | Price | Change | Sq Ft Price |
|---|---|---|---|---|
| 08/23/2024 08/23/24 | Sold | $1,025,000 | -6.8% | $279 / Sq Ft |
| 07/26/2024 07/26/24 | Pending | -- | -- | -- |
| 07/18/2024 07/18/24 | For Sale | $1,100,000 | +69.2% | $299 / Sq Ft |
| 10/26/2017 10/26/17 | Sold | $650,000 | -3.7% | $177 / Sq Ft |
| 09/24/2017 09/24/17 | Pending | -- | -- | -- |
| 09/01/2017 09/01/17 | Price Changed | $675,000 | -3.4% | $184 / Sq Ft |
| 06/23/2017 06/23/17 | For Sale | $699,000 | +7.5% | $190 / Sq Ft |
| 09/25/2015 09/25/15 | Sold | $650,000 | -4.3% | $175 / Sq Ft |
| 08/13/2015 08/13/15 | Pending | -- | -- | -- |
| 06/10/2015 06/10/15 | For Sale | $679,000 | -- | $183 / Sq Ft |
Tax History Compared to Growth
Tax History
| Year | Tax Paid | Tax Assessment Tax Assessment Total Assessment is a certain percentage of the fair market value that is determined by local assessors to be the total taxable value of land and additions on the property. | Land | Improvement |
|---|---|---|---|---|
| 2024 | $15,834 | $1,001,500 | $297,400 | $704,100 |
| 2023 | $14,800 | $1,000,000 | $297,400 | $702,600 |
| 2022 | $13,510 | $767,600 | $220,400 | $547,200 |
| 2021 | $13,157 | $767,600 | $220,400 | $547,200 |
| 2020 | $13,085 | $653,600 | $176,700 | $476,900 |
| 2019 | $12,386 | $653,600 | $176,700 | $476,900 |
| 2018 | $12,381 | $606,900 | $176,700 | $430,200 |
| 2017 | $11,541 | $610,300 | $176,700 | $433,600 |
| 2016 | $10,961 | $490,000 | $141,300 | $348,700 |
| 2015 | $11,152 | $490,000 | $141,300 | $348,700 |
| 2014 | $11,025 | $490,000 | $141,300 | $348,700 |
| 2013 | $10,863 | $490,000 | $141,300 | $348,700 |
Agents Affiliated with this Home
-
Fine Homes Group International
F
Seller's Agent in 2024
Fine Homes Group International
Keller Williams Realty-Metropolitan
(860) 778-4519
114 in this area
603 Total Sales
-
Kristyn Nelson

Buyer's Agent in 2024
Kristyn Nelson
Nelson Real Estate NH, LLC
(603) 264-9808
73 in this area
250 Total Sales
-
Kathleen Edwards

Buyer's Agent in 2017
Kathleen Edwards
Keller Williams Realty-Metropolitan
(603) 682-4485
5 Total Sales
-
Adam Dean

Seller's Agent in 2015
Adam Dean
Duston Leddy Real Estate
(603) 610-8285
37 Total Sales
-
Kevin Howland

Buyer's Agent in 2015
Kevin Howland
BHHS Verani Bedford
(603) 540-8933
1 in this area
29 Total Sales
Map
Source: PrimeMLS
MLS Number: 4429468
APN: BEDD-000013-000005-000005
- 9 Edinburgh Dr
- 76 Plummer Rd
- 35 Shaw Dr
- 29 Maple Dr
- 10 Rockingham Ct Unit UN134
- 23 Palomino Ln
- 22 Briston Ct
- 12 Belmont Ct Unit UN52
- 11 Belmont Ct Unit UN51
- 18 Grand Ave Unit Lot 7
- 17 Grand Ave
- 51 Palomino Ln
- 62 Palomino Ln
- 17-4-28 Boiling Kettle Way
- 10 Buttonwood Rd
- 32 Old Bedford Rd
- 2 Turnberry Cir Unit 113
- 7 Saint Andrews Dr
- 3 Augusta National Dr Unit 145
- 14 Pebble Beach Dr
