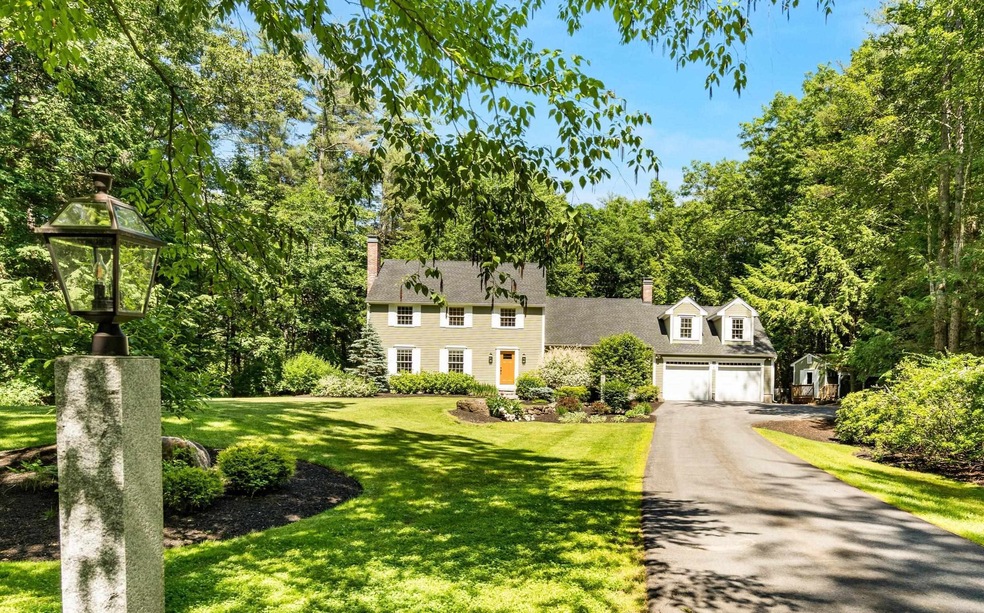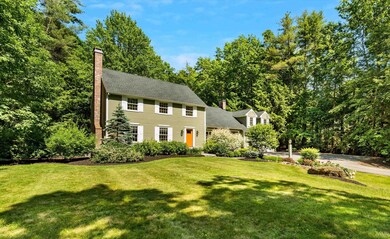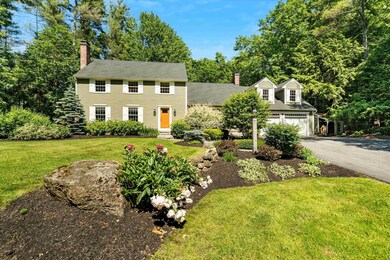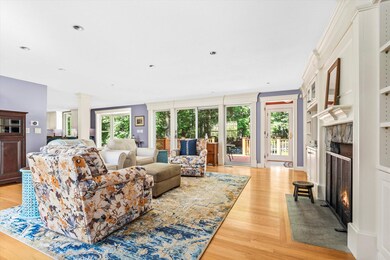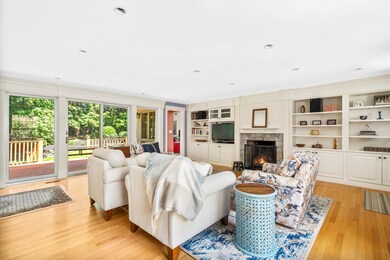
66 Pilgrim Dr Bedford, NH 03110
Northeast Bedford NeighborhoodHighlights
- Heated Floors
- Reverse Osmosis System
- Deck
- Mckelvie Intermediate School Rated A
- Colonial Architecture
- Multiple Fireplaces
About This Home
As of August 2024LOCATION, LOCATION! GORGEOUS COLONIAL IN AN AWARD WINNING SCHOOL DISTRICT...HERE IS THE ONE YOU’VE BEEN WAITING FOR! This might be the best location in town tucked in a supremely convenient and premier neighborhood near schools, shopping and boasting a choice of quick highway access. Drive past mature landscaping and rock walls to a welcoming granite path. Enter the foyer and appreciate hardwood floors, detailed millwork and sun-filled interiors throughout this special residence. The living room makes a warm and inviting first impression before you make your way to the custom white chef’s kitchen where guests will naturally gather at the counter for conversation. Select your favorite vintage from the bar area before memorable meals in the dining room. Bring coffee to the back elevated deck as you survey the private wooded backyard and parklike setting. Retreat to the spectacular great room with its dramatic cathedral ceiling and wall of windows as golden hour light makes for magical natural views. Create an ideal home office or media room in the generous loft area before you grab a book from built-in shelves in the family room and curl up in front of the fire. At day’s end, retire to the primary oasis with ensuite bath and treetop views and rest easy knowing three additional generous bedrooms will easily accommodate everyone. Well appointed and lovingly cared for, this is a rare offering. Come see why! YOUR FOREVER HOME HAS ARRIVED! MOVE IN AND START YOUR NEXT CHAPTER TODAY!
Last Agent to Sell the Property
Fine Homes Group International
Keller Williams Realty-Metropolitan License #000697 Listed on: 07/18/2024

Home Details
Home Type
- Single Family
Est. Annual Taxes
- $14,800
Year Built
- Built in 1983
Lot Details
- 1.9 Acre Lot
- Property fronts a private road
- Property is Fully Fenced
- Level Lot
- Irrigation
- Wooded Lot
- Property is zoned RA
Parking
- 2 Car Garage
- Driveway
Home Design
- Colonial Architecture
- Poured Concrete
- Wood Frame Construction
- Shingle Roof
- Clapboard
Interior Spaces
- 2-Story Property
- Central Vacuum
- Wired For Sound
- Cathedral Ceiling
- Skylights
- Multiple Fireplaces
- Gas Fireplace
- Double Pane Windows
- Blinds
- Window Screens
- Open Floorplan
- Dining Area
- Storage
Kitchen
- Open to Family Room
- <<doubleOvenToken>>
- Gas Cooktop
- <<microwave>>
- Dishwasher
- Wine Cooler
- Disposal
- Reverse Osmosis System
Flooring
- Wood
- Heated Floors
- Tile
- Vinyl Plank
Bedrooms and Bathrooms
- 4 Bedrooms
- En-Suite Primary Bedroom
- Walk-In Closet
Laundry
- Laundry on upper level
- Dryer
- Washer
Unfinished Basement
- Connecting Stairway
- Interior Basement Entry
- Sump Pump
- Basement Storage
- Natural lighting in basement
Home Security
- Home Security System
- Smart Thermostat
- Carbon Monoxide Detectors
- Fire and Smoke Detector
Accessible Home Design
- Standby Generator
Eco-Friendly Details
- ENERGY STAR/CFL/LED Lights
- Whole House Exhaust Ventilation
Outdoor Features
- Deck
- Covered patio or porch
- Shed
Schools
- Memorial Elementary School
- Mckelvie Intermediate School
- Bedford High School
Utilities
- Forced Air Zoned Heating System
- Vented Exhaust Fan
- Heating System Uses Gas
- Heating System Uses Oil
- 200+ Amp Service
- Power Generator
- Private Water Source
- Drilled Well
- Water Purifier
- Private Sewer
- Leach Field
- High Speed Internet
- Internet Available
- Satellite Dish
- Cable TV Available
Listing and Financial Details
- Legal Lot and Block 5 / 5
Ownership History
Purchase Details
Purchase Details
Home Financials for this Owner
Home Financials are based on the most recent Mortgage that was taken out on this home.Purchase Details
Home Financials for this Owner
Home Financials are based on the most recent Mortgage that was taken out on this home.Purchase Details
Home Financials for this Owner
Home Financials are based on the most recent Mortgage that was taken out on this home.Purchase Details
Home Financials for this Owner
Home Financials are based on the most recent Mortgage that was taken out on this home.Similar Homes in Bedford, NH
Home Values in the Area
Average Home Value in this Area
Purchase History
| Date | Type | Sale Price | Title Company |
|---|---|---|---|
| Quit Claim Deed | -- | None Available | |
| Quit Claim Deed | -- | None Available | |
| Warranty Deed | $1,025,000 | None Available | |
| Warranty Deed | $1,025,000 | None Available | |
| Warranty Deed | $1,025,000 | None Available | |
| Warranty Deed | -- | -- | |
| Warranty Deed | -- | -- | |
| Warranty Deed | $650,000 | -- | |
| Warranty Deed | $650,000 | -- | |
| Warranty Deed | $650,000 | -- | |
| Warranty Deed | $650,000 | -- | |
| Warranty Deed | -- | -- | |
| Warranty Deed | $650,000 | -- | |
| Warranty Deed | $650,000 | -- |
Mortgage History
| Date | Status | Loan Amount | Loan Type |
|---|---|---|---|
| Previous Owner | $575,000 | Purchase Money Mortgage | |
| Previous Owner | $100,000 | Credit Line Revolving | |
| Previous Owner | $520,000 | Purchase Money Mortgage | |
| Previous Owner | $417,000 | No Value Available |
Property History
| Date | Event | Price | Change | Sq Ft Price |
|---|---|---|---|---|
| 08/23/2024 08/23/24 | Sold | $1,025,000 | -6.8% | $279 / Sq Ft |
| 07/26/2024 07/26/24 | Pending | -- | -- | -- |
| 07/18/2024 07/18/24 | For Sale | $1,100,000 | +69.2% | $299 / Sq Ft |
| 10/26/2017 10/26/17 | Sold | $650,000 | -3.7% | $177 / Sq Ft |
| 09/24/2017 09/24/17 | Pending | -- | -- | -- |
| 09/01/2017 09/01/17 | Price Changed | $675,000 | -3.4% | $184 / Sq Ft |
| 06/23/2017 06/23/17 | For Sale | $699,000 | +7.5% | $190 / Sq Ft |
| 09/25/2015 09/25/15 | Sold | $650,000 | -4.3% | $175 / Sq Ft |
| 08/13/2015 08/13/15 | Pending | -- | -- | -- |
| 06/10/2015 06/10/15 | For Sale | $679,000 | -- | $183 / Sq Ft |
Tax History Compared to Growth
Tax History
| Year | Tax Paid | Tax Assessment Tax Assessment Total Assessment is a certain percentage of the fair market value that is determined by local assessors to be the total taxable value of land and additions on the property. | Land | Improvement |
|---|---|---|---|---|
| 2024 | $15,834 | $1,001,500 | $297,400 | $704,100 |
| 2023 | $14,800 | $1,000,000 | $297,400 | $702,600 |
| 2022 | $13,510 | $767,600 | $220,400 | $547,200 |
| 2021 | $13,157 | $767,600 | $220,400 | $547,200 |
| 2020 | $13,085 | $653,600 | $176,700 | $476,900 |
| 2019 | $12,386 | $653,600 | $176,700 | $476,900 |
| 2018 | $12,381 | $606,900 | $176,700 | $430,200 |
| 2017 | $11,541 | $610,300 | $176,700 | $433,600 |
| 2016 | $10,961 | $490,000 | $141,300 | $348,700 |
| 2015 | $11,152 | $490,000 | $141,300 | $348,700 |
| 2014 | $11,025 | $490,000 | $141,300 | $348,700 |
| 2013 | $10,863 | $490,000 | $141,300 | $348,700 |
Agents Affiliated with this Home
-
Fine Homes Group International
F
Seller's Agent in 2024
Fine Homes Group International
Keller Williams Realty-Metropolitan
(860) 778-4519
114 in this area
604 Total Sales
-
Kristyn Nelson

Buyer's Agent in 2024
Kristyn Nelson
Nelson Real Estate NH, LLC
(603) 264-9808
73 in this area
250 Total Sales
-
Kathleen Edwards

Buyer's Agent in 2017
Kathleen Edwards
Keller Williams Realty-Metropolitan
(603) 682-4485
5 Total Sales
-
Adam Dean

Seller's Agent in 2015
Adam Dean
Duston Leddy Real Estate
(603) 610-8285
37 Total Sales
-
Kevin Howland

Buyer's Agent in 2015
Kevin Howland
BHHS Verani Bedford
(603) 540-8933
1 in this area
29 Total Sales
Map
Source: PrimeMLS
MLS Number: 5005696
APN: BEDD-000013-000005-000005
- 9 Edinburgh Dr
- 76 Plummer Rd
- 35 Shaw Dr
- 29 Maple Dr
- 10 Rockingham Ct Unit UN134
- 23 Palomino Ln
- 22 Briston Ct
- 12 Belmont Ct Unit UN52
- 11 Belmont Ct Unit UN51
- 18 Grand Ave Unit Lot 7
- 17 Grand Ave
- 51 Palomino Ln
- 62 Palomino Ln
- 17-4-28 Boiling Kettle Way
- 10 Buttonwood Rd
- 32 Old Bedford Rd
- 2 Turnberry Cir Unit 113
- 7 Saint Andrews Dr
- 3 Augusta National Dr Unit 145
- 14 Pebble Beach Dr
