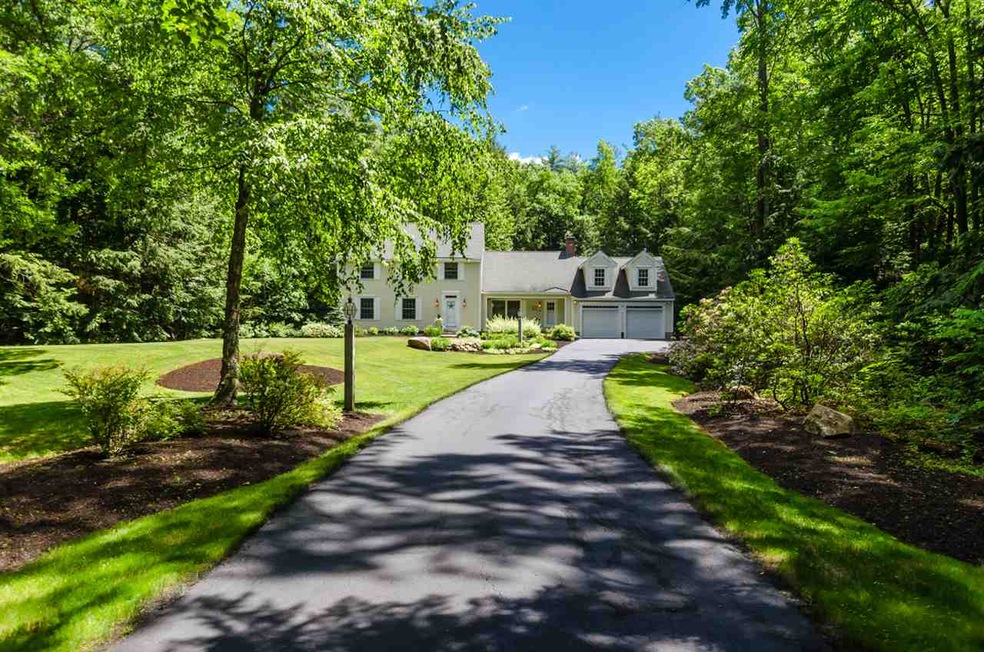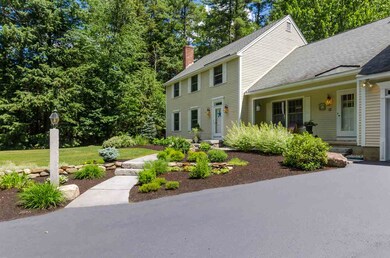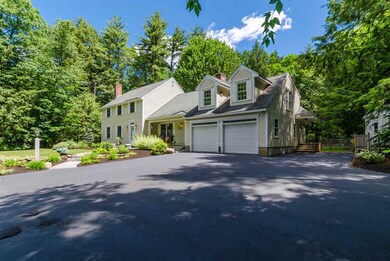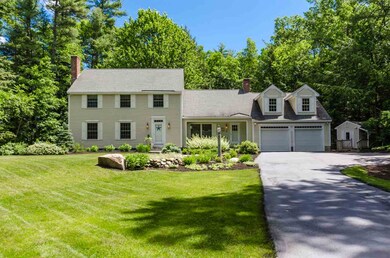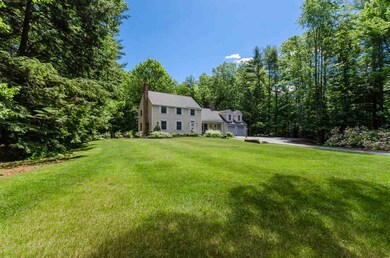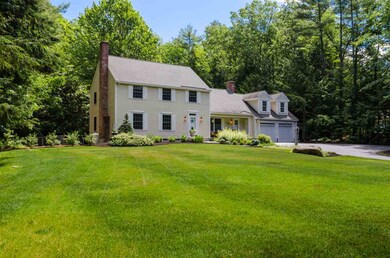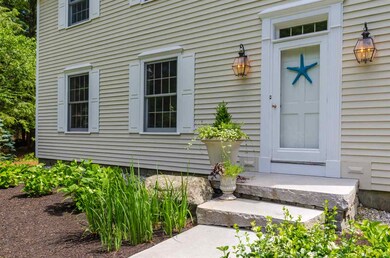
66 Pilgrim Dr Bedford, NH 03110
Northeast Bedford NeighborhoodHighlights
- Colonial Architecture
- Deck
- Wooded Lot
- Mckelvie Intermediate School Rated A
- Multiple Fireplaces
- Cathedral Ceiling
About This Home
As of August 2024Prestigious Meetinghouse Common is home to this handsome four-bedroom Colonial. This superb location offers the utmost in ease of access; tucked off Meetinghouse Road, there is no need to deal w/ Rte 101 traffic, truly a commuter's top choice. Perched atop a picturesque knoll is the idyllic family home w/ an estate setting that offers room to roam! Private 1.90 acre lot is beautifully landscaped w/ stone wall, granite walkway & specimen plantings. Set back from the road w/ an approach that defines "curb appeal," you will be impressed upon arrival! Inside, incredible features abound, cathedral ceiling & wall of windows in the great room has a second floor w/ the perfect office/gym set up. FR w/ fireplace, floor-to-ceiling windows & sliding doors are open to the kitchen that has custom white, tall cabinetry topped w/ heavy crown moulding. SS double wall ovens & gas cooktop are a welcome sight to any chef. Sleek black granite counters add a touch of sophistication to the traditional space. Formal DR has French pocket door entry, built-in hutch, detailed wood mouldings & bay window. Formal LR w/ fireplace is adjacent & provides the ultimate flow for grand entertaining. The master suite w/ third fireplace has vaulted ceiling w/ skylights & large casement windows overlooking the backyard. Master bath w/ double vanities & custom tile shower. Second floor laundry, surround sound, central vac, generator & security system are just a few of the amenities. A RARE find -- come see!
Home Details
Home Type
- Single Family
Est. Annual Taxes
- $11,057
Year Built
- Built in 1983
Lot Details
- 1.9 Acre Lot
- Property has an invisible fence for dogs
- Landscaped
- Lot Sloped Up
- Irrigation
- Wooded Lot
- Property is zoned RA
Parking
- 2 Car Attached Garage
- Automatic Garage Door Opener
- Driveway
Home Design
- Colonial Architecture
- Poured Concrete
- Wood Frame Construction
- Architectural Shingle Roof
- Wood Siding
- Clap Board Siding
Interior Spaces
- 2-Story Property
- Central Vacuum
- Wired For Sound
- Cathedral Ceiling
- Whole House Fan
- Skylights
- Multiple Fireplaces
- Gas Fireplace
- Blinds
- Dining Area
- Home Security System
- Attic
Kitchen
- Open to Family Room
- <<doubleOvenToken>>
- Gas Cooktop
- Dishwasher
Flooring
- Wood
- Carpet
- Slate Flooring
Bedrooms and Bathrooms
- 4 Bedrooms
- Walk-In Closet
- Bathroom on Main Level
Laundry
- Laundry on upper level
- Washer and Dryer Hookup
Basement
- Basement Fills Entire Space Under The House
- Connecting Stairway
- Interior Basement Entry
- Basement Storage
Outdoor Features
- Deck
- Covered patio or porch
- Shed
- Outbuilding
Utilities
- Zoned Heating and Cooling
- Heating System Uses Oil
- Underground Utilities
- Generator Hookup
- 200+ Amp Service
- Private Water Source
- Drilled Well
- Liquid Propane Gas Water Heater
- Water Purifier
- Septic Tank
- Private Sewer
- Leach Field
- High Speed Internet
- Phone Available
- Cable TV Available
Additional Features
- Hard or Low Nap Flooring
- Whole House Exhaust Ventilation
Listing and Financial Details
- Legal Lot and Block 5 / 5
- 22% Total Tax Rate
Ownership History
Purchase Details
Purchase Details
Home Financials for this Owner
Home Financials are based on the most recent Mortgage that was taken out on this home.Purchase Details
Home Financials for this Owner
Home Financials are based on the most recent Mortgage that was taken out on this home.Purchase Details
Home Financials for this Owner
Home Financials are based on the most recent Mortgage that was taken out on this home.Purchase Details
Home Financials for this Owner
Home Financials are based on the most recent Mortgage that was taken out on this home.Similar Homes in Bedford, NH
Home Values in the Area
Average Home Value in this Area
Purchase History
| Date | Type | Sale Price | Title Company |
|---|---|---|---|
| Quit Claim Deed | -- | None Available | |
| Quit Claim Deed | -- | None Available | |
| Warranty Deed | $1,025,000 | None Available | |
| Warranty Deed | $1,025,000 | None Available | |
| Warranty Deed | $1,025,000 | None Available | |
| Warranty Deed | -- | -- | |
| Warranty Deed | -- | -- | |
| Warranty Deed | $650,000 | -- | |
| Warranty Deed | $650,000 | -- | |
| Warranty Deed | $650,000 | -- | |
| Warranty Deed | $650,000 | -- | |
| Warranty Deed | -- | -- | |
| Warranty Deed | $650,000 | -- | |
| Warranty Deed | $650,000 | -- |
Mortgage History
| Date | Status | Loan Amount | Loan Type |
|---|---|---|---|
| Previous Owner | $575,000 | Purchase Money Mortgage | |
| Previous Owner | $100,000 | Credit Line Revolving | |
| Previous Owner | $520,000 | Purchase Money Mortgage | |
| Previous Owner | $417,000 | No Value Available |
Property History
| Date | Event | Price | Change | Sq Ft Price |
|---|---|---|---|---|
| 08/23/2024 08/23/24 | Sold | $1,025,000 | -6.8% | $279 / Sq Ft |
| 07/26/2024 07/26/24 | Pending | -- | -- | -- |
| 07/18/2024 07/18/24 | For Sale | $1,100,000 | +69.2% | $299 / Sq Ft |
| 10/26/2017 10/26/17 | Sold | $650,000 | -3.7% | $177 / Sq Ft |
| 09/24/2017 09/24/17 | Pending | -- | -- | -- |
| 09/01/2017 09/01/17 | Price Changed | $675,000 | -3.4% | $184 / Sq Ft |
| 06/23/2017 06/23/17 | For Sale | $699,000 | +7.5% | $190 / Sq Ft |
| 09/25/2015 09/25/15 | Sold | $650,000 | -4.3% | $175 / Sq Ft |
| 08/13/2015 08/13/15 | Pending | -- | -- | -- |
| 06/10/2015 06/10/15 | For Sale | $679,000 | -- | $183 / Sq Ft |
Tax History Compared to Growth
Tax History
| Year | Tax Paid | Tax Assessment Tax Assessment Total Assessment is a certain percentage of the fair market value that is determined by local assessors to be the total taxable value of land and additions on the property. | Land | Improvement |
|---|---|---|---|---|
| 2024 | $15,834 | $1,001,500 | $297,400 | $704,100 |
| 2023 | $14,800 | $1,000,000 | $297,400 | $702,600 |
| 2022 | $13,510 | $767,600 | $220,400 | $547,200 |
| 2021 | $13,157 | $767,600 | $220,400 | $547,200 |
| 2020 | $13,085 | $653,600 | $176,700 | $476,900 |
| 2019 | $12,386 | $653,600 | $176,700 | $476,900 |
| 2018 | $12,381 | $606,900 | $176,700 | $430,200 |
| 2017 | $11,541 | $610,300 | $176,700 | $433,600 |
| 2016 | $10,961 | $490,000 | $141,300 | $348,700 |
| 2015 | $11,152 | $490,000 | $141,300 | $348,700 |
| 2014 | $11,025 | $490,000 | $141,300 | $348,700 |
| 2013 | $10,863 | $490,000 | $141,300 | $348,700 |
Agents Affiliated with this Home
-
Fine Homes Group International
F
Seller's Agent in 2024
Fine Homes Group International
Keller Williams Realty-Metropolitan
(860) 778-4519
114 in this area
603 Total Sales
-
Kristyn Nelson

Buyer's Agent in 2024
Kristyn Nelson
Nelson Real Estate NH, LLC
(603) 264-9808
73 in this area
250 Total Sales
-
Kathleen Edwards

Buyer's Agent in 2017
Kathleen Edwards
Keller Williams Realty-Metropolitan
(603) 682-4485
5 Total Sales
-
Adam Dean

Seller's Agent in 2015
Adam Dean
Duston Leddy Real Estate
(603) 610-8285
37 Total Sales
-
Kevin Howland

Buyer's Agent in 2015
Kevin Howland
BHHS Verani Bedford
(603) 540-8933
1 in this area
29 Total Sales
Map
Source: PrimeMLS
MLS Number: 4642938
APN: BEDD-000013-000005-000005
- 9 Edinburgh Dr
- 76 Plummer Rd
- 35 Shaw Dr
- 29 Maple Dr
- 10 Rockingham Ct Unit UN134
- 23 Palomino Ln
- 22 Briston Ct
- 12 Belmont Ct Unit UN52
- 11 Belmont Ct Unit UN51
- 18 Grand Ave Unit Lot 7
- 17 Grand Ave
- 51 Palomino Ln
- 62 Palomino Ln
- 17-4-28 Boiling Kettle Way
- 10 Buttonwood Rd
- 32 Old Bedford Rd
- 2 Turnberry Cir Unit 113
- 7 Saint Andrews Dr
- 3 Augusta National Dr Unit 145
- 14 Pebble Beach Dr
