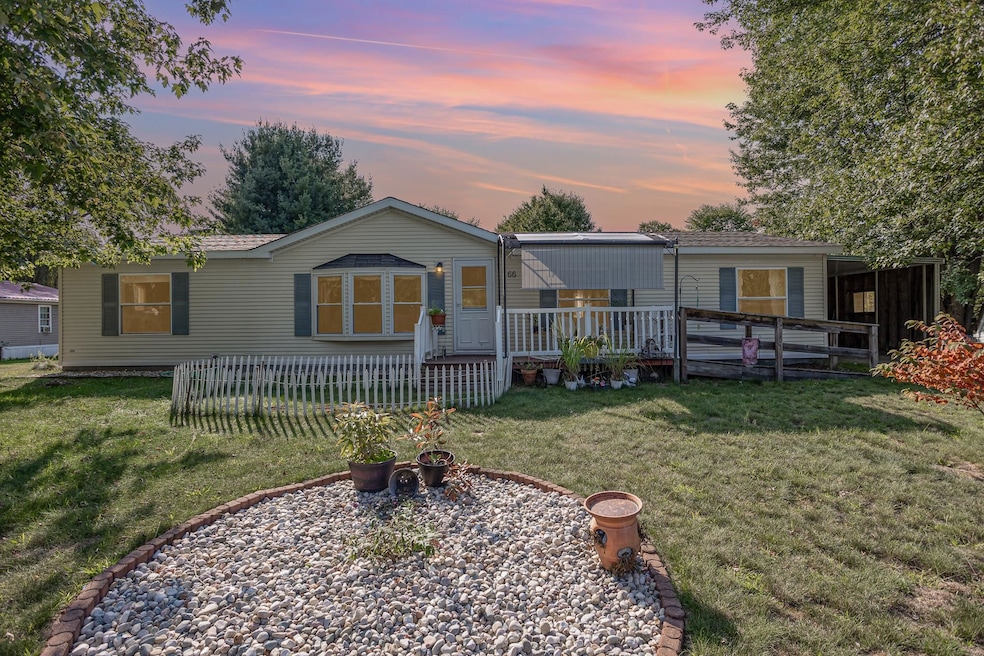
66 S Shamrock Dr Midland, MI 48640
Highlights
- Deck
- Cathedral Ceiling
- Porch
- Ranch Style House
- Skylights
- Forced Air Heating and Cooling System
About This Home
As of November 2024Nestled on just under half an acre, this efficient 3-bedroom, 2-bathroom home features an attached carport and a spacious kitchen perfect for entertaining and dining. The split bedroom floor-plan offers privacy, with the master suite nestled on one side, and the other two bedrooms, second bathroom, and second living space on the other side. The backyard boasts two apple trees and one peach tree, along with plenty of space for a garden. Located just 10 minutes from downtown Midland for shopping and dining, and only 25 minutes from Mount Pleasant for entertainment at the casino, this home allows for that peaceful country setting while providing the perfect balance of convenience and comfort.
Last Buyer's Agent
Non Member Non Member
NONMEMBER License #CGBOR
Home Details
Home Type
- Single Family
Est. Annual Taxes
Year Built
- Built in 1998
Lot Details
- 0.48 Acre Lot
- Lot Dimensions are 175x120
Home Design
- Ranch Style House
- Vinyl Siding
Interior Spaces
- 1,380 Sq Ft Home
- Cathedral Ceiling
- Skylights
- Vinyl Flooring
Bedrooms and Bathrooms
- 3 Bedrooms
- 2 Full Bathrooms
Basement
- Block Basement Construction
- Crawl Space
Parking
- 1 Car Garage
- Carport
Outdoor Features
- Deck
- Porch
Utilities
- Forced Air Heating and Cooling System
- Heating System Uses Natural Gas
- Electric Water Heater
- Septic Tank
Community Details
- Ireland Sub Subdivision
Listing and Financial Details
- Assessor Parcel Number 100-014-500-300-00
Ownership History
Purchase Details
Home Financials for this Owner
Home Financials are based on the most recent Mortgage that was taken out on this home.Purchase Details
Home Financials for this Owner
Home Financials are based on the most recent Mortgage that was taken out on this home.Purchase Details
Similar Homes in Midland, MI
Home Values in the Area
Average Home Value in this Area
Purchase History
| Date | Type | Sale Price | Title Company |
|---|---|---|---|
| Warranty Deed | $116,400 | None Listed On Document | |
| Interfamily Deed Transfer | -- | None Available | |
| Warranty Deed | $11,000 | -- |
Mortgage History
| Date | Status | Loan Amount | Loan Type |
|---|---|---|---|
| Open | $10,000 | No Value Available | |
| Open | $109,572 | FHA | |
| Previous Owner | $65,376 | No Value Available |
Property History
| Date | Event | Price | Change | Sq Ft Price |
|---|---|---|---|---|
| 11/01/2024 11/01/24 | Sold | $116,400 | +5.9% | $84 / Sq Ft |
| 09/30/2024 09/30/24 | Pending | -- | -- | -- |
| 09/25/2024 09/25/24 | Price Changed | $109,900 | -8.3% | $80 / Sq Ft |
| 09/04/2024 09/04/24 | For Sale | $119,900 | -- | $87 / Sq Ft |
Tax History Compared to Growth
Tax History
| Year | Tax Paid | Tax Assessment Tax Assessment Total Assessment is a certain percentage of the fair market value that is determined by local assessors to be the total taxable value of land and additions on the property. | Land | Improvement |
|---|---|---|---|---|
| 2024 | $401 | $40,400 | $0 | $0 |
| 2023 | $382 | $35,900 | $0 | $0 |
| 2022 | $1,604 | $34,100 | $0 | $0 |
| 2021 | $1,644 | $32,300 | $0 | $0 |
| 2020 | $1,555 | $34,500 | $0 | $0 |
| 2019 | $1,585 | $31,800 | $31,800 | $0 |
| 2018 | $1,583 | $33,900 | $33,900 | $0 |
| 2017 | $1,591 | $31,700 | $31,700 | $0 |
| 2016 | $1,568 | $31,300 | $31,300 | $0 |
| 2014 | -- | $34,900 | $34,900 | $0 |
Agents Affiliated with this Home
-
Jamie Broderick

Seller's Agent in 2024
Jamie Broderick
eXp Realty
(989) 488-4626
312 Total Sales
-
N
Buyer's Agent in 2024
Non Member Non Member
NONMEMBER
Map
Source: Bay County Realtor® Association MLS
MLS Number: 50154247
APN: 100-014-500-300-00
- 773 W Erin Ct
- 651 W Isabella Rd
- 654 W Isabella Rd
- 102 E Isabella Rd
- 526 & 528 N Nine Mile Nine Mile
- Lot 17 S Seeley Dr
- 85 N 7 Mile Rd
- 1793 W Olson Rd
- 680 W Stewart Rd
- 1987 W Isabella Rd
- 801 W Stewart Rd
- 1448 W Sian Dr
- 745 S Meridian Rd
- 481 N Five Mile Rd
- 2145 W Isabella Rd
- 476 N Five Mile Rd
- 342 E Miller Rd
- 116 S Westlawn Dr
- 360 W Gordonville Rd
- 1780 S 10 Mile Rd
