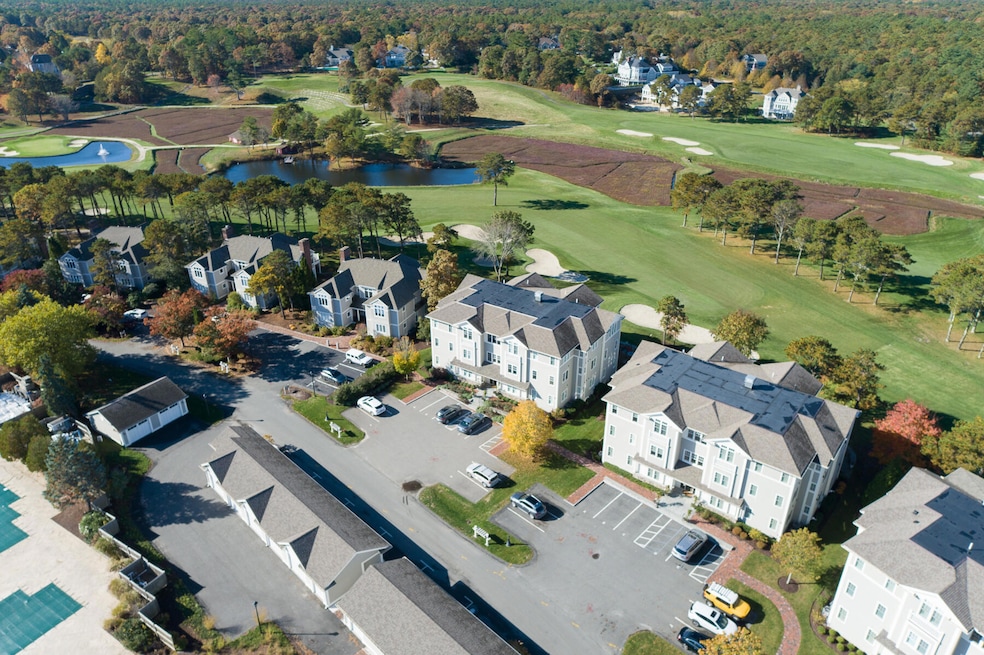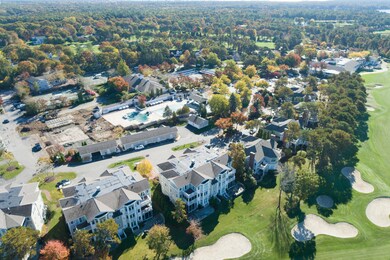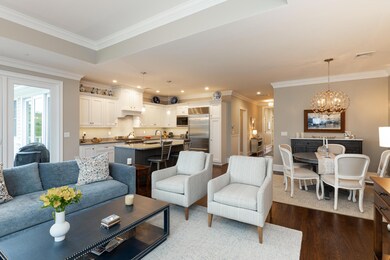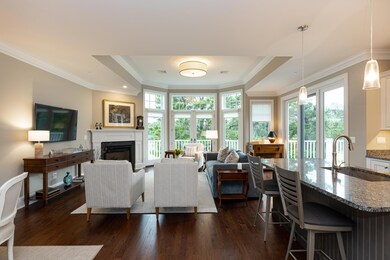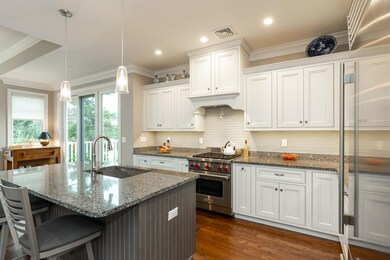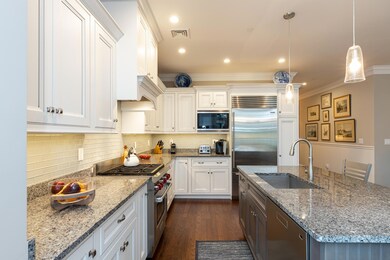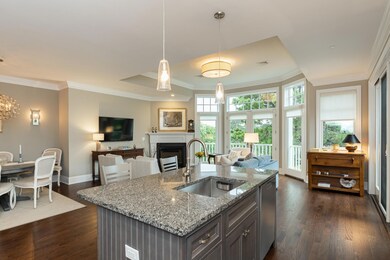
66 Simons Rd Unit F Mashpee, MA 02649
Highlights
- On Golf Course
- Clubhouse
- Cathedral Ceiling
- Mashpee High School Rated A-
- Deck
- Wood Flooring
About This Home
As of July 2023MOVE IN THIS SUMMER to this beautiful, one floor living condo with soaring ceilings overlooking the 18th Fairway of Willowbend's golf course! Walls of glass and a deck with slider access allow you to take in the view and the Western exposure- perfect for viewing sunsets! A high-end kitchen with Sub Zero & Wolf appliances opens up to a dining area and living room with high ceilings, extra transom windows to let the light in and a gas fireplace! Offering a prime location, this condo is within walking distance to all of Willowbend's first-class club amenities. Walk across the street for a work out at the fitness center and a dip in the pool and then next door to play golf and have lunch! Complete with an elevator which makes for seamless access to the third floor and the spacious storage area in the basement. 66F Simons Rd. is perfect for easy living!
Last Buyer's Agent
Berkshire Hathaway HomeServices Robert Paul Properties License #125463

Property Details
Home Type
- Condominium
Est. Annual Taxes
- $6,560
Year Built
- Built in 2015
Lot Details
- On Golf Course
- End Unit
- No Unit Above or Below
- Landscaped
HOA Fees
- $835 Monthly HOA Fees
Home Design
- Poured Concrete
- Pitched Roof
- Asphalt Roof
- Concrete Perimeter Foundation
- Clapboard
Interior Spaces
- 2,041 Sq Ft Home
- 1-Story Property
- Cathedral Ceiling
- Ceiling Fan
- Recessed Lighting
- Gas Fireplace
- Sliding Doors
- Living Room
- Dining Room
- Intercom
- Property Views
Kitchen
- Electric Range
- <<microwave>>
- Dishwasher
- Kitchen Island
Flooring
- Wood
- Tile
Bedrooms and Bathrooms
- 2 Bedrooms
- Primary bedroom located on third floor
- Cedar Closet
- Walk-In Closet
- Primary Bathroom is a Full Bathroom
Laundry
- Laundry Room
- Electric Dryer
- Washer
Basement
- Partial Basement
- Interior Basement Entry
Parking
- 1 Parking Space
- Guest Parking
- Assigned Parking
Outdoor Features
- Deck
Location
- Property is near shops
- Property is near a golf course
Utilities
- Forced Air Heating and Cooling System
- Gas Water Heater
- Private Sewer
Listing and Financial Details
- Assessor Parcel Number 639520
Community Details
Overview
- Association fees include professional property management
- 40 Units
- Willowbend Subdivision
Amenities
- Clubhouse
- Elevator
Recreation
- Community Pool
- Putting Green
- Snow Removal
Security
- Security Service
Ownership History
Purchase Details
Home Financials for this Owner
Home Financials are based on the most recent Mortgage that was taken out on this home.Purchase Details
Home Financials for this Owner
Home Financials are based on the most recent Mortgage that was taken out on this home.Similar Homes in Mashpee, MA
Home Values in the Area
Average Home Value in this Area
Purchase History
| Date | Type | Sale Price | Title Company |
|---|---|---|---|
| Condominium Deed | $1,100,000 | None Available | |
| Deed | $745,000 | -- |
Property History
| Date | Event | Price | Change | Sq Ft Price |
|---|---|---|---|---|
| 07/28/2023 07/28/23 | Sold | $1,100,000 | -4.3% | $539 / Sq Ft |
| 06/30/2023 06/30/23 | Pending | -- | -- | -- |
| 05/25/2023 05/25/23 | Price Changed | $1,150,000 | -3.8% | $563 / Sq Ft |
| 03/24/2023 03/24/23 | For Sale | $1,195,000 | 0.0% | $585 / Sq Ft |
| 03/09/2023 03/09/23 | Pending | -- | -- | -- |
| 03/09/2023 03/09/23 | Price Changed | $1,195,000 | -2.4% | $585 / Sq Ft |
| 09/15/2022 09/15/22 | For Sale | $1,225,000 | +64.4% | $600 / Sq Ft |
| 09/14/2018 09/14/18 | Sold | $745,000 | 0.0% | $365 / Sq Ft |
| 07/17/2018 07/17/18 | Pending | -- | -- | -- |
| 11/29/2017 11/29/17 | For Sale | $745,000 | -- | $365 / Sq Ft |
Tax History Compared to Growth
Tax History
| Year | Tax Paid | Tax Assessment Tax Assessment Total Assessment is a certain percentage of the fair market value that is determined by local assessors to be the total taxable value of land and additions on the property. | Land | Improvement |
|---|---|---|---|---|
| 2025 | $7,261 | $1,096,800 | $0 | $1,096,800 |
| 2024 | $6,723 | $1,045,500 | $0 | $1,045,500 |
| 2023 | $6,197 | $884,000 | $0 | $884,000 |
| 2022 | $6,094 | $745,900 | $0 | $745,900 |
| 2021 | $6,163 | $679,500 | $0 | $679,500 |
| 2020 | $6,031 | $663,500 | $0 | $663,500 |
| 2019 | $5,193 | $573,800 | $0 | $573,800 |
| 2018 | $3,578 | $401,100 | $0 | $401,100 |
| 2017 | $1,400 | $152,300 | $0 | $152,300 |
| 2016 | -- | $0 | $0 | $0 |
| 2015 | -- | $0 | $0 | $0 |
Agents Affiliated with this Home
-
Team Willowbend
T
Seller's Agent in 2023
Team Willowbend
Southworth Willowbend RE, LLC
(508) 539-5312
52 in this area
87 Total Sales
-
Paul Grover

Buyer's Agent in 2023
Paul Grover
Berkshire Hathaway HomeServices Robert Paul Properties
(508) 420-1448
13 in this area
210 Total Sales
-
Clayton Southworth
C
Seller's Agent in 2018
Clayton Southworth
Compass
2 in this area
8 Total Sales
-
Eileen Peros

Buyer's Agent in 2018
Eileen Peros
Southworth Willowbend Real Estate, LLC
(315) 382-8018
1 in this area
2 Total Sales
Map
Source: Cape Cod & Islands Association of REALTORS®
MLS Number: 22204936
APN: MASH-000063-000095-000020
- 66 Simons Rd Unit A
- 66 Simons Rd Unit C
- 70 Simons Rd Unit E
- 70 Simons Rd
- 18 Pleasant Park Dr
- 326 Willowbend Dr
- 14 Willow Cir
- 6 Willow Cir
- 44 The Heights
- 70 Cape Dr Unit 14D
- 70 Cape Dr Unit 12C
- 28 B Clayton Cir Unit B
- 23 Eagle Ln
- 16 Cedar St
- 5012 Falmouth Rd
- 19 Eagle Ln
- 220 Dunrobin Rd
- 37 Ships Rudder Dr
