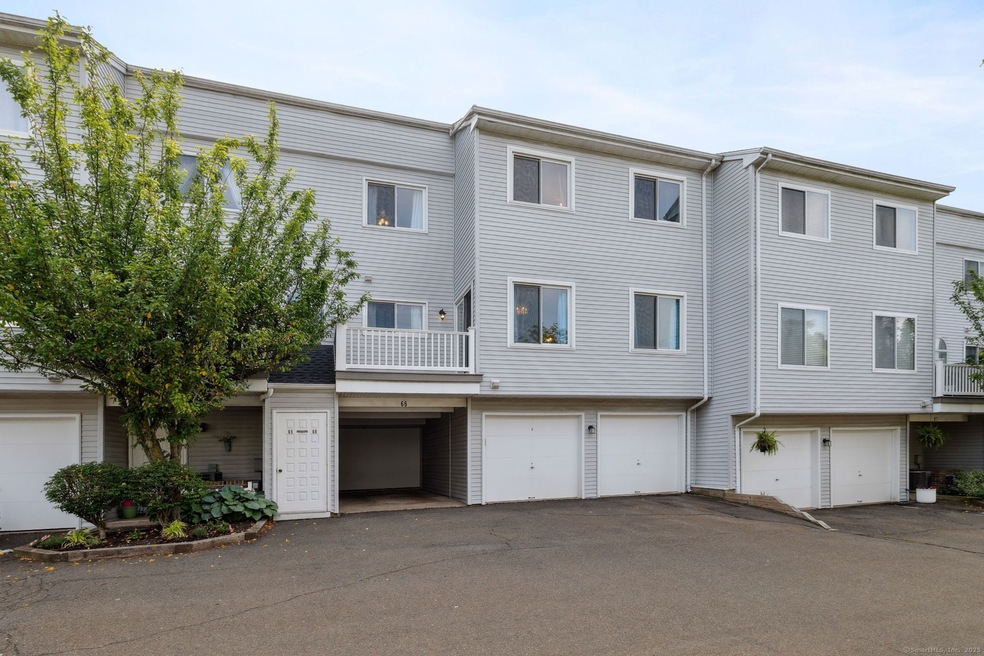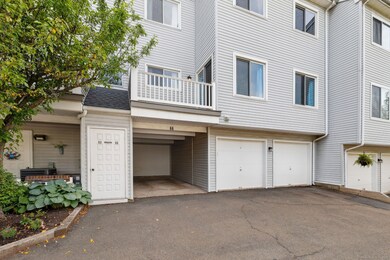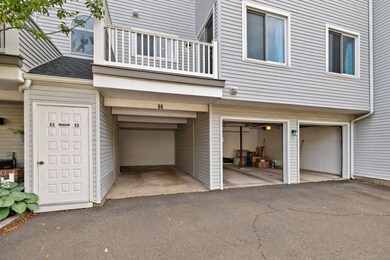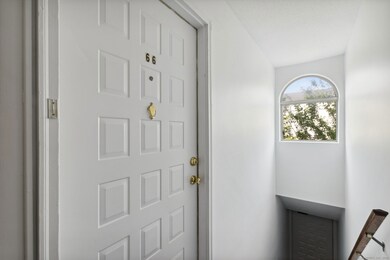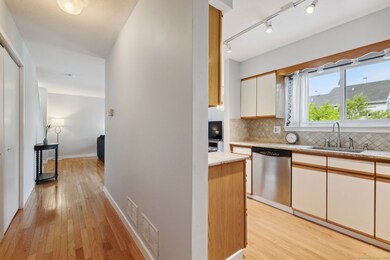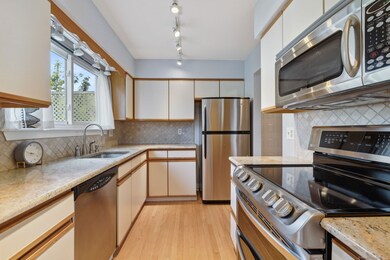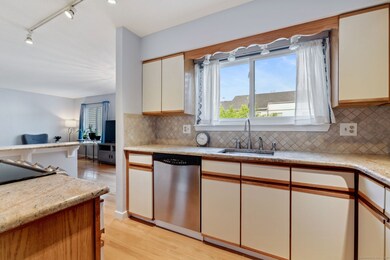
66 Staffordshire Commons Dr Unit 66 Wallingford, CT 06492
Estimated payment $2,193/month
About This Home
With 1,170 sq. ft. of living space, this immaculate 2-bedroom, 1.5-bath townhouse offers a perfect blend of style and comfort. Inside, you'll find an open-concept layout ideal for both relaxing and entertaining. Sunlight pours through large windows into the spacious living and dining areas, highlighting the warm hardwood floors that flow throughout the main level. Sliding doors off the dining room lead to your private composite deck-perfect for enjoying morning coffee or unwinding in the evening. Upstairs, the generous primary bedroom includes a walk-in closet and large windows that fill the space with natural light. The second bedroom is equally spacious, ideal as a guest room or home office. Both bathrooms have been thoughtfully updated-the main-level half bath features a quartz vanity, while the full bath upstairs includes double sinks and a granite countertop. Additional features include a roomy 2-car garage, shared carport, and dedicated storage room. Recent updates include a new hot water heater (2024), fresh paint throughout (2024), new carpeting upstairs (2024), roof (2023), garage door openers and keypad (2022), and a composite deck with lattice privacy screen (2013). Located in the peaceful community of Staffordshire Commons, this home is just minutes from shopping, dining, and major highways-offering both comfort and convenience.
Property Details
Home Type
- Condominium
Est. Annual Taxes
- $4,228
Year Built
- Built in 1986
HOA Fees
- $351 Monthly HOA Fees
Parking
- 2 Car Garage
Home Design
- Frame Construction
- Vinyl Siding
Interior Spaces
- 1,170 Sq Ft Home
- Ceiling Fan
- Crawl Space
- Attic or Crawl Hatchway Insulated
Kitchen
- Electric Range
- <<microwave>>
- Dishwasher
- Disposal
Bedrooms and Bathrooms
- 2 Bedrooms
Laundry
- Laundry on main level
- Dryer
- Washer
Utilities
- Heating System Uses Natural Gas
Listing and Financial Details
- Assessor Parcel Number 2044969
Community Details
Overview
- Association fees include grounds maintenance, trash pickup, snow removal, property management
- 153 Units
- Property managed by Imagineers
Pet Policy
- Pets Allowed
Map
Home Values in the Area
Average Home Value in this Area
Tax History
| Year | Tax Paid | Tax Assessment Tax Assessment Total Assessment is a certain percentage of the fair market value that is determined by local assessors to be the total taxable value of land and additions on the property. | Land | Improvement |
|---|---|---|---|---|
| 2024 | $2,983 | $97,300 | $0 | $97,300 |
| 2023 | $2,855 | $97,300 | $0 | $97,300 |
| 2022 | $2,826 | $97,300 | $0 | $97,300 |
| 2021 | $2,775 | $97,300 | $0 | $97,300 |
| 2020 | $2,957 | $101,300 | $0 | $101,300 |
| 2019 | $2,957 | $101,300 | $0 | $101,300 |
| 2018 | $2,901 | $101,300 | $0 | $101,300 |
| 2017 | $2,892 | $101,300 | $0 | $101,300 |
| 2016 | $2,825 | $101,300 | $0 | $101,300 |
| 2015 | $2,991 | $108,900 | $0 | $108,900 |
| 2014 | $2,928 | $108,900 | $0 | $108,900 |
Property History
| Date | Event | Price | Change | Sq Ft Price |
|---|---|---|---|---|
| 06/13/2025 06/13/25 | For Sale | $269,900 | -1.9% | $231 / Sq Ft |
| 08/05/2024 08/05/24 | Sold | $275,000 | +11.8% | $235 / Sq Ft |
| 07/19/2024 07/19/24 | Pending | -- | -- | -- |
| 06/23/2024 06/23/24 | For Sale | $245,900 | -- | $210 / Sq Ft |
Purchase History
| Date | Type | Sale Price | Title Company |
|---|---|---|---|
| Warranty Deed | $275,000 | None Available |
Mortgage History
| Date | Status | Loan Amount | Loan Type |
|---|---|---|---|
| Open | $190,000 | Purchase Money Mortgage | |
| Previous Owner | $15,000 | No Value Available | |
| Previous Owner | $63,650 | No Value Available | |
| Previous Owner | $59,500 | No Value Available |
Similar Homes in Wallingford, CT
Source: SmartMLS
MLS Number: 24102106
APN: WALL-000015-000000-000042-000066
- 9 Staffordshire Commons Dr
- 63 Lucy Cir
- 1012 Old Colony Rd Unit 8
- 1012 Old Colony Rd Unit 85
- 1012 Old Colony Rd Unit LOT 118
- 1314 Hanover Ave
- 841 S Curtis St
- 104 Old Stagecoach Rd
- 40 Guerney Ave
- 21 Chapel St
- 2 Cassella Dr
- 16 Kenwood Rd
- 439 New Hanover Ave
- 380 Main St Unit 3, 4, 6, 7, 12, 13,
- 560 Yale Ave Unit 209
- 560 Yale Ave Unit 54
- 560 Yale Ave Unit 8
- 560 Yale Ave Unit 124
- 560 Yale Ave Unit 201
- 107 Meetinghouse Ridge
- 1023 Old Colony Rd Unit 24
- 1023 Old Colony Rd Unit 21
- 1023 Old Colony Rd Unit B1
- 7 Swan Ave
- 45 Webb St Unit 3
- 339 E Main St
- 164 Scott St
- 89 Sorries Ct
- 30 Olive St
- 28 Olive St
- 135 Willow St Unit B
- 135 Willow St
- 122 Charles St
- 80 Hanover St
- 37 Randolph Ave
- 32 Cook Ave Unit 306
- 32 Cook Ave Unit A16
- 32 Cook Ave Unit D28
- 32 Cook Ave Unit B25
- 32 Cook Ave Unit B8
