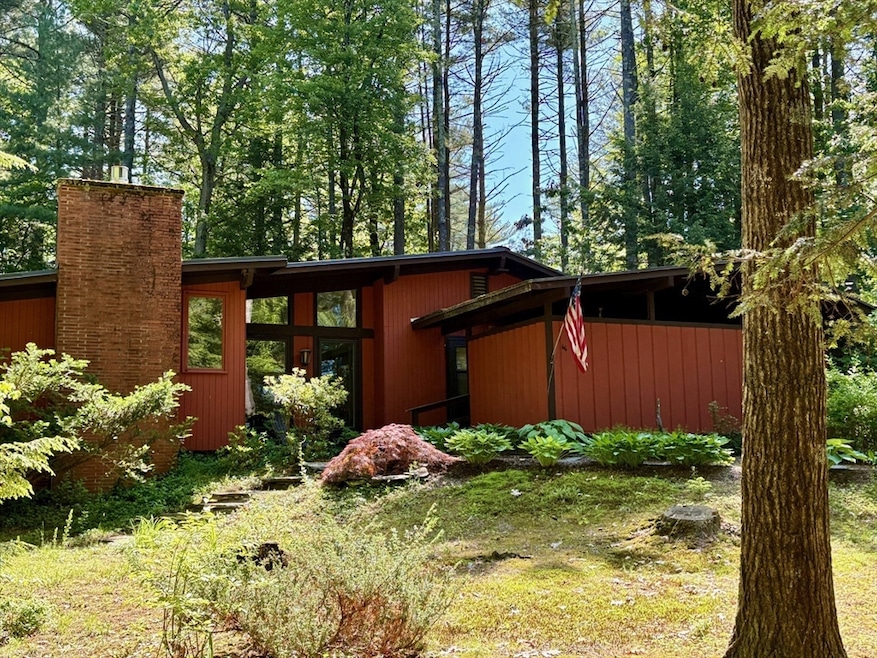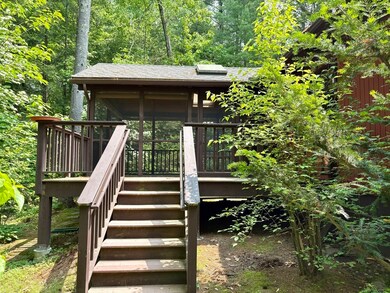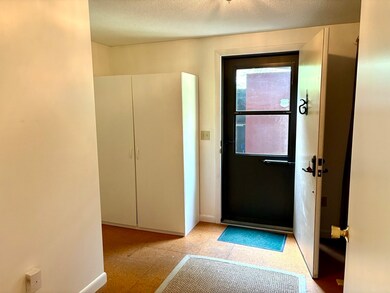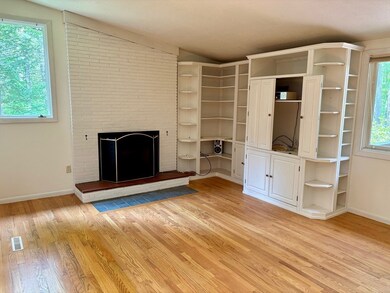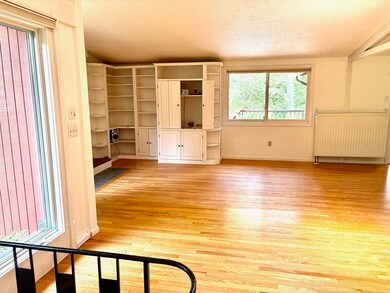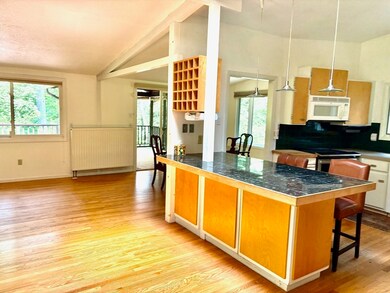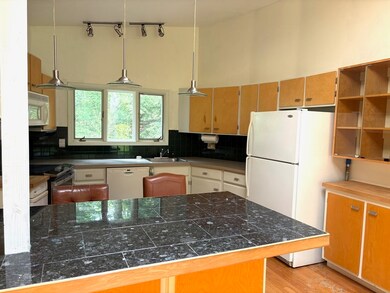
66 Stony Hill Rd Amherst, MA 01002
Amherst NeighborhoodHighlights
- Medical Services
- Open Floorplan
- Deck
- Amherst Regional Middle School Rated A-
- Custom Closet System
- Property is near public transit
About This Home
As of July 2025OPEN HOUSE CANCELED! This private 2 bedroom ranch in the Echo Hill South neighborhood has an open floor plan and abundant natural light. Thoughtfully designed for accessibility throughout the main level, the home features wide doorways and hardwood floors. The kitchen, nicely situated at the heart of the home, flows into a cozy living room with skylights, custom built-ins and a propane fireplace. Just off the dining room is a fabulous screen porch with skylights and deck - perfect for additional living space during the warmer months. The mostly finished basement offers both a great TV room/spare bedroom and an office with natural lighting, as well as some storage. A newer (2021) Viessmann natural gas boiler keeps the home toasty, and at a good cost too! The yard has many plantings, stone walls and patios, and just wait until you see the Dogwoods in bloom! In the Fort River school district, near the Hampshire Athletic Club and PVTA stops. Interior has been freshy painted!
Last Agent to Sell the Property
William Raveis R.E. & Home Services Listed on: 06/04/2025

Last Buyer's Agent
Linda Michaud
William Raveis R.E. & Home Services

Home Details
Home Type
- Single Family
Est. Annual Taxes
- $7,110
Year Built
- Built in 1969
Lot Details
- 0.57 Acre Lot
- Near Conservation Area
- Gentle Sloping Lot
- Wooded Lot
- Property is zoned RO
Parking
- 1 Car Attached Garage
- Carport
- Open Parking
- Off-Street Parking
Home Design
- Ranch Style House
- Frame Construction
- Shingle Roof
- Radon Mitigation System
- Concrete Perimeter Foundation
Interior Spaces
- Open Floorplan
- Beamed Ceilings
- Vaulted Ceiling
- Skylights
- Decorative Lighting
- Light Fixtures
- Insulated Windows
- Bay Window
- Pocket Doors
- Insulated Doors
- Mud Room
- Living Room with Fireplace
- Home Office
- Screened Porch
Kitchen
- Breakfast Bar
- Range<<rangeHoodToken>>
- <<microwave>>
- Dishwasher
- Trash Compactor
- Disposal
Flooring
- Wood
- Wall to Wall Carpet
- Vinyl
Bedrooms and Bathrooms
- 2 Bedrooms
- Custom Closet System
- Pedestal Sink
- <<tubWithShowerToken>>
Laundry
- Laundry on main level
- Dryer
- Washer
Partially Finished Basement
- Partial Basement
- Exterior Basement Entry
- Sump Pump
Home Security
- Home Security System
- Storm Doors
Accessible Home Design
- Handicap Accessible
- Level Entry For Accessibility
Outdoor Features
- Bulkhead
- Deck
- Patio
Location
- Property is near public transit
Schools
- Fort River Elementary School
- ARMS Middle School
- ARHS High School
Utilities
- No Cooling
- 8 Heating Zones
- Heating System Uses Natural Gas
- Hot Water Heating System
- 200+ Amp Service
- Gas Water Heater
- High Speed Internet
Listing and Financial Details
- Assessor Parcel Number M:0018B B:0000 L:0264,3011102
Community Details
Overview
- No Home Owners Association
- Echo Hill Subdivision
Amenities
- Medical Services
Recreation
- Tennis Courts
- Community Pool
- Jogging Path
Ownership History
Purchase Details
Purchase Details
Home Financials for this Owner
Home Financials are based on the most recent Mortgage that was taken out on this home.Purchase Details
Home Financials for this Owner
Home Financials are based on the most recent Mortgage that was taken out on this home.Purchase Details
Home Financials for this Owner
Home Financials are based on the most recent Mortgage that was taken out on this home.Purchase Details
Home Financials for this Owner
Home Financials are based on the most recent Mortgage that was taken out on this home.Similar Homes in the area
Home Values in the Area
Average Home Value in this Area
Purchase History
| Date | Type | Sale Price | Title Company |
|---|---|---|---|
| Deed | -- | -- | |
| Deed | -- | -- | |
| Deed | $274,000 | -- | |
| Deed | $228,000 | -- | |
| Deed | $135,700 | -- |
Mortgage History
| Date | Status | Loan Amount | Loan Type |
|---|---|---|---|
| Open | $75,000 | Credit Line Revolving | |
| Previous Owner | $30,000 | No Value Available | |
| Previous Owner | $105,000 | Purchase Money Mortgage | |
| Previous Owner | $178,000 | Purchase Money Mortgage | |
| Previous Owner | $28,000 | No Value Available |
Property History
| Date | Event | Price | Change | Sq Ft Price |
|---|---|---|---|---|
| 07/09/2025 07/09/25 | Sold | $450,000 | +3.4% | $184 / Sq Ft |
| 06/06/2025 06/06/25 | Pending | -- | -- | -- |
| 06/04/2025 06/04/25 | For Sale | $435,000 | -- | $178 / Sq Ft |
Tax History Compared to Growth
Tax History
| Year | Tax Paid | Tax Assessment Tax Assessment Total Assessment is a certain percentage of the fair market value that is determined by local assessors to be the total taxable value of land and additions on the property. | Land | Improvement |
|---|---|---|---|---|
| 2025 | $71 | $396,100 | $187,100 | $209,000 |
| 2024 | $6,934 | $374,600 | $176,500 | $198,100 |
| 2023 | $6,669 | $331,800 | $160,600 | $171,200 |
| 2022 | $6,534 | $307,200 | $146,000 | $161,200 |
| 2021 | $6,219 | $285,000 | $135,300 | $149,700 |
| 2020 | $6,076 | $285,000 | $135,300 | $149,700 |
| 2019 | $5,925 | $271,800 | $135,300 | $136,500 |
| 2018 | $5,746 | $271,800 | $135,300 | $136,500 |
| 2017 | $5,578 | $255,500 | $128,900 | $126,600 |
| 2016 | $5,422 | $255,500 | $128,900 | $126,600 |
| 2015 | $5,497 | $267,600 | $141,700 | $125,900 |
Agents Affiliated with this Home
-
Sherri Willey

Seller's Agent in 2025
Sherri Willey
William Raveis R.E. & Home Services
(413) 374-8106
38 in this area
75 Total Sales
-
L
Buyer's Agent in 2025
Linda Michaud
William Raveis R.E. & Home Services
Map
Source: MLS Property Information Network (MLS PIN)
MLS Number: 73385032
APN: AMHE-000018B-000000-000264
- 12 Sutton Ct
- 12 Chadwick Ct
- 7 Moss Ln
- 6 Webster Ct
- 61 S Valley Rd
- 57 Tanglewood Rd
- 11 Dayton Ln
- 63 Larkspur Dr
- 95 Larkspur Dr
- 130 Linden Ridge Rd
- 118 Linden Ridge Rd
- 102 Larkspur Dr
- 20 Salem Place
- 20 Station Rd
- 631 Warren Wright Rd
- 21 Sunrise Ave
- 53 Iduna Ln
- 19 Hawthorn Rd
- 36 Railroad St
- 232 N East St Unit 12
