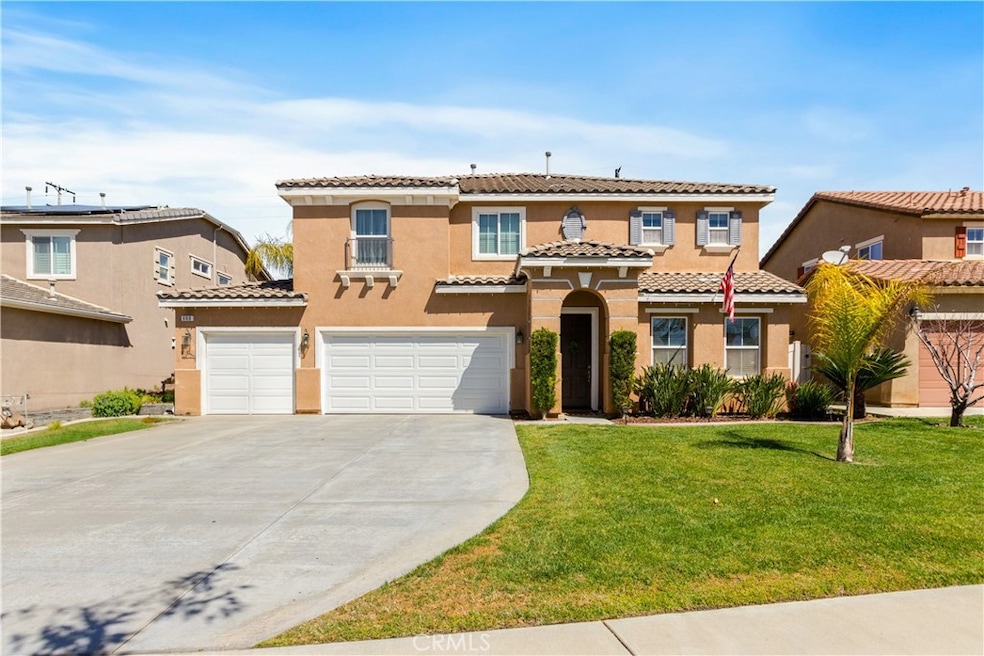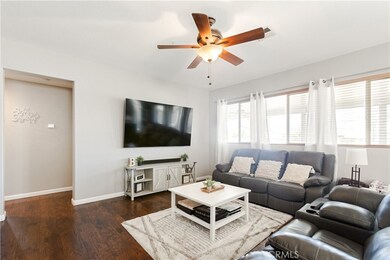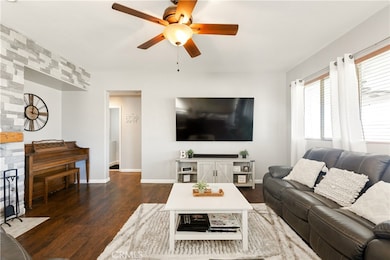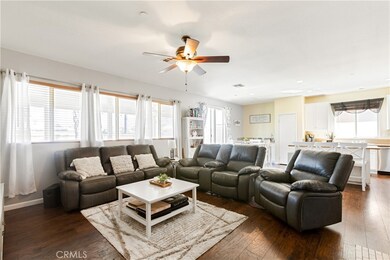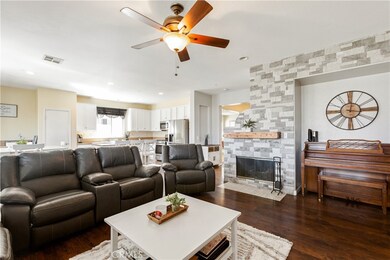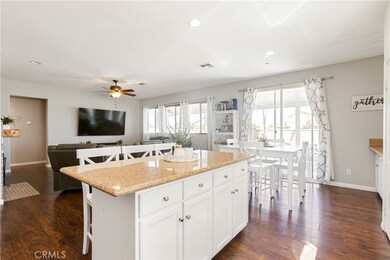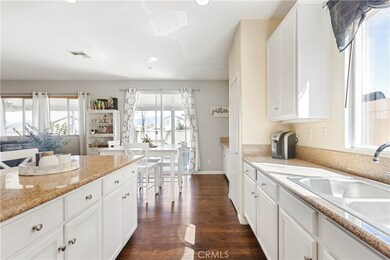
660 Crystal Springs Ln Redlands, CA 92374
North Redlands NeighborhoodHighlights
- Primary Bedroom Suite
- Open Floorplan
- Main Floor Bedroom
- Citrus Valley High School Rated A
- Mountain View
- Spanish Architecture
About This Home
As of September 2024This spacious 4-bed, 3-bath home features an open-concept kitchen with a large island, beautiful granite countertops, and a coffee bar! There is a sliding glass door that looks out to the landscaped level backyard, featuring a stamped concrete patio and oversized Alumawood patio cover with two ceiling fan/lights! The kitchen is open to the family room, featuring a beautiful gas fireplace clad with stone veneer and ceiling fan. Downstairs you'll find a bedroom and full bathroom with walk-in shower. Upstairs you'll find the roomy primary bedroom suite, complete with a ceiling fan, two walk-in closets, a walk-in shower, a tub, and dual sinks. A full bathroom with a tub and dual sinks can be found at the end of the hallway, and is adjacent to the other two generously sized upstairs bedrooms. The options are endless with the sizeable loft space that would make a great office, play room, or media room, and the upstairs laundry room is so convenient! There is ample parking with the 3-car garage, plus space for a home gym. This lovely home also has a dining room and living room. Two 3-ton AC units were installed in 2022. Located within walking distance of Citrus Valley High School, and just minutes from the 10 & 210 highways!
Last Agent to Sell the Property
Re/Max Partners License #02034337 Listed on: 04/04/2024

Last Buyer's Agent
STEVEN MORALES
ONE WAY PROPERTIES & INVESTMENTS License #02143070
Home Details
Home Type
- Single Family
Est. Annual Taxes
- $7,229
Year Built
- Built in 2005
Lot Details
- 6,486 Sq Ft Lot
- South Facing Home
- Gentle Sloping Lot
- Front and Back Yard Sprinklers
- Density is up to 1 Unit/Acre
HOA Fees
- $80 Monthly HOA Fees
Parking
- 3 Car Direct Access Garage
- 3 Open Parking Spaces
- Parking Available
- Front Facing Garage
- Three Garage Doors
- Driveway
Property Views
- Mountain
- Neighborhood
Home Design
- Spanish Architecture
- Turnkey
- Slab Foundation
- Spanish Tile Roof
- Stucco
Interior Spaces
- 3,026 Sq Ft Home
- 2-Story Property
- Open Floorplan
- Bar
- High Ceiling
- Gas Fireplace
- Double Pane Windows
- Family Room with Fireplace
- Great Room
- Family Room Off Kitchen
- Living Room
- Dining Room
- Loft
Kitchen
- Open to Family Room
- Eat-In Kitchen
- Breakfast Bar
- Walk-In Pantry
- Gas Range
- Microwave
- Dishwasher
- Kitchen Island
- Granite Countertops
Flooring
- Carpet
- Laminate
Bedrooms and Bathrooms
- 4 Bedrooms | 1 Main Level Bedroom
- Primary Bedroom Suite
- Bathroom on Main Level
- 3 Full Bathrooms
- Granite Bathroom Countertops
- Dual Vanity Sinks in Primary Bathroom
- Soaking Tub
- Bathtub with Shower
- Separate Shower
Laundry
- Laundry Room
- Laundry on upper level
- Washer and Gas Dryer Hookup
Home Security
- Carbon Monoxide Detectors
- Fire and Smoke Detector
Outdoor Features
- Covered patio or porch
- Exterior Lighting
Location
- Suburban Location
Schools
- Lugonia Elementary School
- Clement Middle School
Utilities
- Central Heating and Cooling System
- Natural Gas Connected
- Phone Available
- Cable TV Available
Community Details
- Blossom Heights Association, Phone Number (909) 581-6600
- Mgm Property Mgmt HOA
- Maintained Community
Listing and Financial Details
- Tax Lot 16
- Tax Tract Number 16359
- Assessor Parcel Number 0167871130000
- $1,226 per year additional tax assessments
- Seller Considering Concessions
Ownership History
Purchase Details
Home Financials for this Owner
Home Financials are based on the most recent Mortgage that was taken out on this home.Purchase Details
Purchase Details
Home Financials for this Owner
Home Financials are based on the most recent Mortgage that was taken out on this home.Purchase Details
Purchase Details
Home Financials for this Owner
Home Financials are based on the most recent Mortgage that was taken out on this home.Purchase Details
Home Financials for this Owner
Home Financials are based on the most recent Mortgage that was taken out on this home.Purchase Details
Home Financials for this Owner
Home Financials are based on the most recent Mortgage that was taken out on this home.Purchase Details
Home Financials for this Owner
Home Financials are based on the most recent Mortgage that was taken out on this home.Purchase Details
Home Financials for this Owner
Home Financials are based on the most recent Mortgage that was taken out on this home.Similar Homes in Redlands, CA
Home Values in the Area
Average Home Value in this Area
Purchase History
| Date | Type | Sale Price | Title Company |
|---|---|---|---|
| Grant Deed | $712,000 | First American Title | |
| Grant Deed | -- | Varner & Brandt Llp | |
| Interfamily Deed Transfer | -- | Accommodation | |
| Interfamily Deed Transfer | -- | Fidelity Natl Ttl Orange Cnt | |
| Interfamily Deed Transfer | -- | None Available | |
| Grant Deed | $510,000 | First American Title Company | |
| Grant Deed | $429,500 | Ticor Title | |
| Interfamily Deed Transfer | -- | First American Title Company | |
| Interfamily Deed Transfer | -- | First American Title Company | |
| Grant Deed | $478,000 | First American Title Co |
Mortgage History
| Date | Status | Loan Amount | Loan Type |
|---|---|---|---|
| Open | $534,000 | New Conventional | |
| Previous Owner | $342,500 | New Conventional | |
| Previous Owner | $337,500 | New Conventional | |
| Previous Owner | $416,615 | New Conventional | |
| Previous Owner | $310,725 | New Conventional | |
| Previous Owner | $359,650 | Fannie Mae Freddie Mac |
Property History
| Date | Event | Price | Change | Sq Ft Price |
|---|---|---|---|---|
| 09/24/2024 09/24/24 | Sold | $712,000 | 0.0% | $235 / Sq Ft |
| 09/24/2024 09/24/24 | Sold | $712,000 | -0.4% | $235 / Sq Ft |
| 08/26/2024 08/26/24 | Pending | -- | -- | -- |
| 08/26/2024 08/26/24 | Pending | -- | -- | -- |
| 08/11/2024 08/11/24 | Price Changed | $714,999 | 0.0% | $236 / Sq Ft |
| 08/11/2024 08/11/24 | Price Changed | $714,999 | -3.2% | $236 / Sq Ft |
| 07/29/2024 07/29/24 | Price Changed | $739,000 | 0.0% | $244 / Sq Ft |
| 07/29/2024 07/29/24 | For Sale | $739,000 | -1.3% | $244 / Sq Ft |
| 07/26/2024 07/26/24 | For Sale | $749,000 | +5.2% | $248 / Sq Ft |
| 07/19/2024 07/19/24 | Off Market | $712,000 | -- | -- |
| 07/13/2024 07/13/24 | Price Changed | $749,000 | -1.4% | $248 / Sq Ft |
| 07/05/2024 07/05/24 | For Sale | $760,000 | +6.7% | $251 / Sq Ft |
| 04/14/2024 04/14/24 | Off Market | $712,000 | -- | -- |
| 04/04/2024 04/04/24 | For Sale | $760,000 | 0.0% | $251 / Sq Ft |
| 07/01/2022 07/01/22 | Rented | $3,650 | 0.0% | -- |
| 06/14/2022 06/14/22 | Under Contract | -- | -- | -- |
| 05/25/2022 05/25/22 | For Rent | $3,650 | +28.1% | -- |
| 11/01/2019 11/01/19 | Rented | $2,850 | 0.0% | -- |
| 10/11/2019 10/11/19 | Under Contract | -- | -- | -- |
| 09/07/2019 09/07/19 | Price Changed | $2,850 | -1.7% | $1 / Sq Ft |
| 08/29/2019 08/29/19 | For Rent | $2,900 | 0.0% | -- |
| 08/20/2019 08/20/19 | Sold | $510,000 | -1.7% | $169 / Sq Ft |
| 07/19/2019 07/19/19 | Pending | -- | -- | -- |
| 07/10/2019 07/10/19 | Price Changed | $518,900 | -1.1% | $171 / Sq Ft |
| 06/09/2019 06/09/19 | For Sale | $524,900 | 0.0% | $173 / Sq Ft |
| 06/03/2019 06/03/19 | Pending | -- | -- | -- |
| 05/29/2019 05/29/19 | For Sale | $524,900 | +22.2% | $173 / Sq Ft |
| 03/04/2016 03/04/16 | Sold | $429,500 | +0.1% | $142 / Sq Ft |
| 01/26/2016 01/26/16 | Pending | -- | -- | -- |
| 01/18/2016 01/18/16 | Price Changed | $429,000 | -0.1% | $142 / Sq Ft |
| 01/01/2016 01/01/16 | For Sale | $429,500 | -- | $142 / Sq Ft |
Tax History Compared to Growth
Tax History
| Year | Tax Paid | Tax Assessment Tax Assessment Total Assessment is a certain percentage of the fair market value that is determined by local assessors to be the total taxable value of land and additions on the property. | Land | Improvement |
|---|---|---|---|---|
| 2025 | $7,229 | $712,000 | $213,600 | $498,400 |
| 2024 | $7,229 | $611,541 | $183,462 | $428,079 |
| 2023 | $7,221 | $599,550 | $179,865 | $419,685 |
| 2022 | $6,368 | $525,590 | $157,677 | $367,913 |
| 2021 | $6,485 | $515,284 | $154,585 | $360,699 |
| 2020 | $6,388 | $510,000 | $153,000 | $357,000 |
| 2019 | $5,577 | $455,789 | $136,737 | $319,052 |
| 2018 | $5,436 | $446,852 | $134,056 | $312,796 |
| 2017 | $5,389 | $438,090 | $131,427 | $306,663 |
| 2016 | $5,513 | $437,400 | $131,800 | $305,600 |
| 2015 | $5,147 | $405,000 | $122,000 | $283,000 |
| 2014 | $5,431 | $427,000 | $128,000 | $299,000 |
Agents Affiliated with this Home
-
Amanda Fallon

Seller's Agent in 2024
Amanda Fallon
RE/MAX
(714) 328-0233
2 in this area
42 Total Sales
-
S
Buyer's Agent in 2024
STEVEN MORALES
ONE WAY PROPERTIES & INVESTMENTS
-
BRIAN BLALOCK

Buyer's Agent in 2022
BRIAN BLALOCK
WHITESTONE HOME COLLECTION
(909) 772-2988
11 Total Sales
-
Vincent Guerrera

Seller's Agent in 2019
Vincent Guerrera
Vincent Guerrera, Broker
(909) 322-2724
24 Total Sales
-
David Ramirez
D
Seller's Agent in 2016
David Ramirez
Express Realty & Investments
(951) 943-3600
47 Total Sales
Map
Source: California Regional Multiple Listing Service (CRMLS)
MLS Number: IG24066399
APN: 0167-871-13
- 1920 Clementine St
- 1909 Crystal Cove Ct
- 420 Deodar St
- 325 Deodar St
- 401 W Pioneer Ave
- 849 Half Moon Ave
- 1076 Lumia Cir
- 874 Royal Knight Trail
- 912 Lumia Cir
- 140 W Pioneer Ave Unit 33
- 2040 Mandarin Ln
- 2046 Mandarin Ln
- 2052 Mandarin Ln
- 911 Pomelo Ave
- 2070 Mandarin Ln
- 835 Orangedale Ave
- 1052 Fuchsia Cir
- 1768 Camellia Ln
- 1001 Pomelo Ave
- 1065 Lumia Cir
