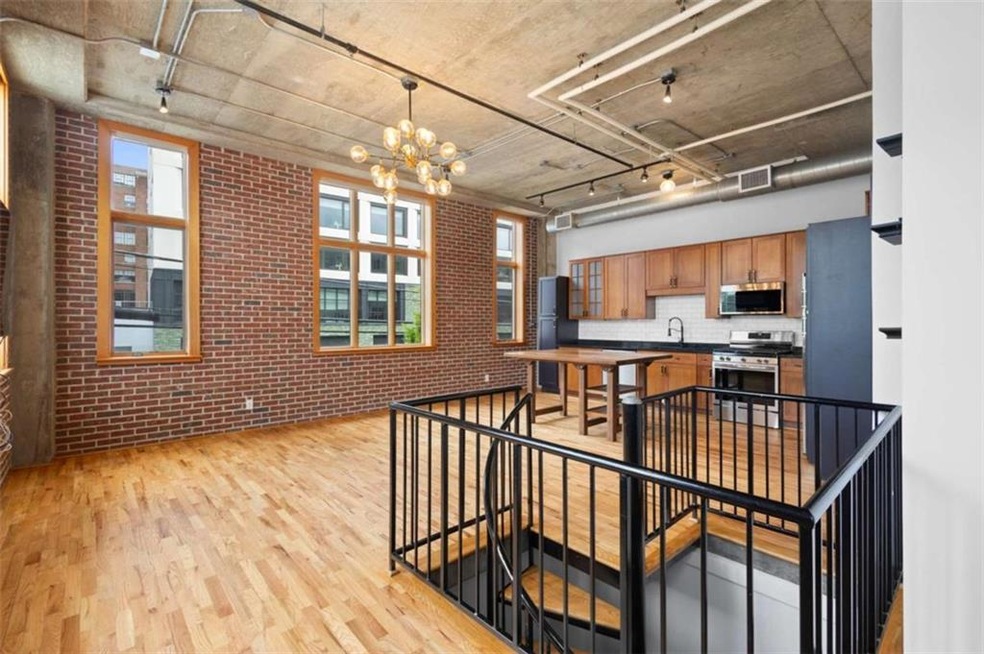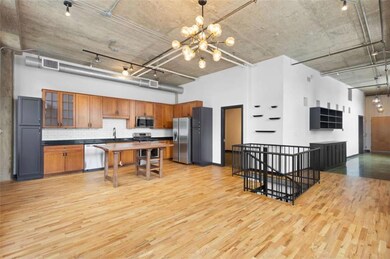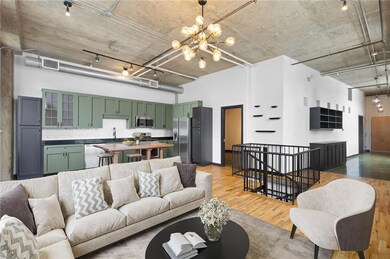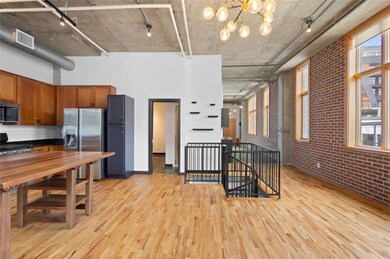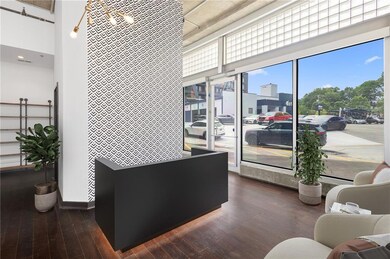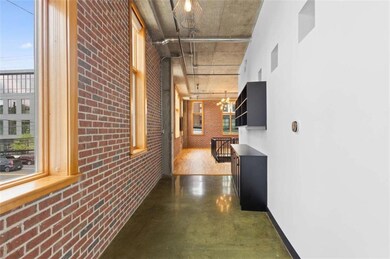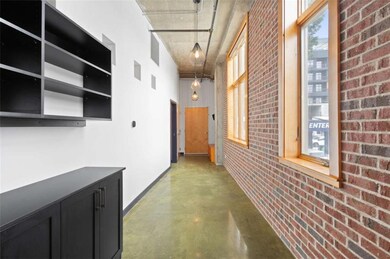Welcome to this unique 3-bedroom, 2.5-bath loft condo, offering a rare combination of style, functionality, prime location, and exciting mixed-use potential.
The lower level is zoned for both commercial and residential use, thoughtfully designed for flexible living or working—perfect as a business space, private office, guest suite, lounge, creative studio, and more.
Highlights include:
• Real industrial feel with soaring 13–16 ft ceilings, exposed brick and ductwork
• Location, location, location – just steps from Ponce City Market and the Beltline – insanely walkable to restaurants, bars, gyms, shops, and more
• Most utilities included in HOA: Gas, water, and blazing fast 2 Gig Google Fiber (only pay for electricity)
• 3 dedicated parking spots with gated access
• Saltwater pool, dog park, and a 100% smoke-free community
• Spacious primary suite with massive walk-in closet and spa-like bathroom with Carrera marble, steam shower, and soaking tub
• Updated kitchen, perfect for entertaining
• Flexible lower level with commercial zoning – use it as a home office, guest suite, rec room, playroom, gym, or even for retail/business purposes
• Two separate entrances and a wet bar (plus built-in espresso machine!) make it ideal for live/work use
• Pocket door downstairs can be locked for privacy, allowing complete separation of the spaces if desired
• Extra storage tucked under the spiral staircase
Whether you're looking for a stylish home, a flexible workspace, or both, this one-of-a-kind industrial loft delivers the best of city living with unbeatable functionality.
Come see why it’s great for business owners, creatives, folks who work remote, or anyone who wants a unique, flex space to live, work, or play in the heart of the city!

