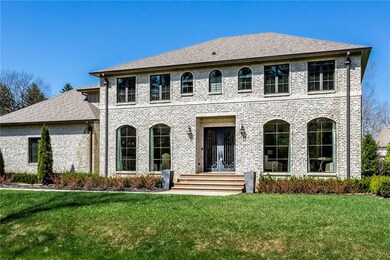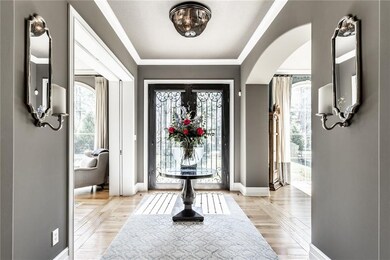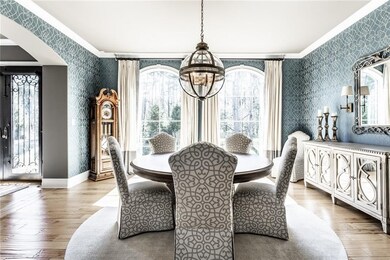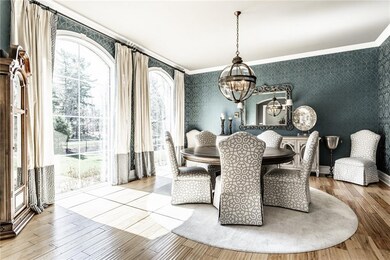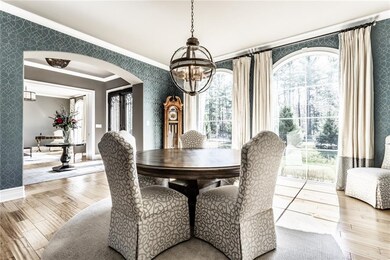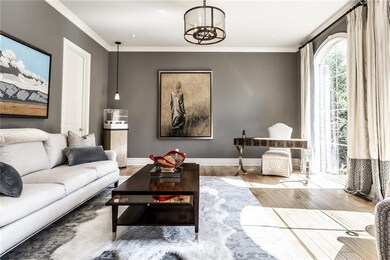
660 Kessler Boulevard Dr W Indianapolis, IN 46228
Delaware Trails NeighborhoodEstimated Value: $1,609,000 - $2,828,883
Highlights
- 1.51 Acre Lot
- Great Room with Fireplace
- Wood Flooring
- North Central High School Rated A-
- Traditional Architecture
- Covered patio or porch
About This Home
As of June 2021Lining one of the most famous streets in all of Indianapolis, rests a stunning all brick residence that boasts a luxury interior filled with exquisite detail. The thoughtful layout is well designed to formally entertain on the main level-from the gourmet kitchen with double butler pantries and wet bar to the spacious great room with a massive stone wall fireplace. The owner's retreat is a true oasis with spa bath and expansive walk-in closet with separate sitting room or home office space. Sweeping lower level offers family room / rec room, wet bar, home theater and wine cellar. Dine alfresco on the covered porch overlooking private, fully fenced year yard. Home can come mostly furnished with a few exceptions at additional cost.
Last Agent to Sell the Property
Encore Sotheby's International License #RB14048753 Listed on: 03/30/2021
Home Details
Home Type
- Single Family
Est. Annual Taxes
- $13,304
Year Built
- Built in 2011
Lot Details
- 1.51 Acre Lot
- Back Yard Fenced
Parking
- 4 Car Attached Garage
Home Design
- Traditional Architecture
- Brick Exterior Construction
- Concrete Perimeter Foundation
Interior Spaces
- 2-Story Property
- Wet Bar
- Home Theater Equipment
- Tray Ceiling
- Fireplace With Gas Starter
- Great Room with Fireplace
- 2 Fireplaces
- Wood Flooring
- Dryer
- Finished Basement
Kitchen
- Double Oven
- Gas Oven
- Range Hood
- Microwave
- Ice Maker
- Dishwasher
- Disposal
Bedrooms and Bathrooms
- 5 Bedrooms
- Walk-In Closet
Home Security
- Security System Owned
- Fire and Smoke Detector
Outdoor Features
- Covered patio or porch
Utilities
- Forced Air Heating and Cooling System
- Humidifier
- Heating System Uses Gas
- Power Generator
- Gas Water Heater
Community Details
- West Crows Nest Subdivision
Listing and Financial Details
- Assessor Parcel Number 490602107034000800
Ownership History
Purchase Details
Purchase Details
Home Financials for this Owner
Home Financials are based on the most recent Mortgage that was taken out on this home.Purchase Details
Home Financials for this Owner
Home Financials are based on the most recent Mortgage that was taken out on this home.Purchase Details
Home Financials for this Owner
Home Financials are based on the most recent Mortgage that was taken out on this home.Purchase Details
Purchase Details
Similar Homes in Indianapolis, IN
Home Values in the Area
Average Home Value in this Area
Purchase History
| Date | Buyer | Sale Price | Title Company |
|---|---|---|---|
| Sholtis Family Trust | -- | Emswiller Williams Noland & Cl | |
| Sholtis Robert W | $1,650,000 | None Available | |
| Burlison Jonathan L | -- | Royal Title Services | |
| Eaton Johnathan | -- | Royal Title Services | |
| Eaton Rachel | -- | -- | |
| Larman Phil | -- | Landmark Title Co Inc |
Mortgage History
| Date | Status | Borrower | Loan Amount |
|---|---|---|---|
| Previous Owner | Sholtis Robert W | $250,000 | |
| Previous Owner | Sholtis Robert W | $548,200 | |
| Previous Owner | Sholtis Robert W | $250,000 | |
| Previous Owner | Sholtis Robert W | $548,200 | |
| Previous Owner | Burlison Jonatthan L | $892,000 | |
| Previous Owner | Burlison Jonathan L | $1,000,000 | |
| Previous Owner | Eaton Johnathan | $585,000 | |
| Previous Owner | Eaton Jonathan | $200,000 | |
| Previous Owner | Johnson Topmiller Jan | $178,000 | |
| Previous Owner | Johnson Topmiller Jan | $417,000 | |
| Previous Owner | Johnson Topmiller Jan | $417,000 | |
| Previous Owner | Johnson Topmiller Jan | $168,000 |
Property History
| Date | Event | Price | Change | Sq Ft Price |
|---|---|---|---|---|
| 06/01/2021 06/01/21 | Sold | $1,650,000 | -4.3% | $217 / Sq Ft |
| 04/26/2021 04/26/21 | Pending | -- | -- | -- |
| 03/30/2021 03/30/21 | For Sale | $1,725,000 | -- | $227 / Sq Ft |
Tax History Compared to Growth
Tax History
| Year | Tax Paid | Tax Assessment Tax Assessment Total Assessment is a certain percentage of the fair market value that is determined by local assessors to be the total taxable value of land and additions on the property. | Land | Improvement |
|---|---|---|---|---|
| 2024 | $18,967 | $1,329,700 | $178,000 | $1,151,700 |
| 2023 | $18,967 | $1,253,500 | $178,000 | $1,075,500 |
| 2022 | $17,479 | $1,203,400 | $178,000 | $1,025,400 |
| 2021 | $15,371 | $1,044,400 | $116,900 | $927,500 |
| 2020 | $13,304 | $962,700 | $116,900 | $845,800 |
| 2019 | $12,466 | $971,800 | $116,900 | $854,900 |
| 2018 | $11,812 | $962,800 | $116,900 | $845,900 |
| 2017 | $11,820 | $960,800 | $116,900 | $843,900 |
| 2016 | $10,784 | $951,300 | $116,900 | $834,400 |
| 2014 | $10,226 | $941,500 | $116,900 | $824,600 |
| 2013 | $19,773 | $941,500 | $116,900 | $824,600 |
Agents Affiliated with this Home
-
Heather Carpenter

Seller's Agent in 2021
Heather Carpenter
Encore Sotheby's International
(317) 402-6478
1 in this area
38 Total Sales
-
Joe Everhart

Buyer's Agent in 2021
Joe Everhart
Everhart Studio, Ltd.
(317) 701-0479
5 in this area
242 Total Sales
-

Buyer Co-Listing Agent in 2021
Kate Fry
Compass Indiana, LLC
(317) 409-3940
Map
Source: MIBOR Broker Listing Cooperative®
MLS Number: MBR21773948
APN: 49-06-02-107-034.000-800
- 98 Highland Manor Ct S
- 6025 Crows Nest Dr
- 846 W 56th St
- 445 W 63rd St
- 6220 Spring Mill Rd
- 5809 N Illinois St
- 44 Kessler Boulevard Dr W
- 940 W 53rd St
- 960 W 52nd St
- 5249 Cornelius Ave
- 5715 N Meridian St
- 536 W 52nd St
- 6072 N Meridian St Dr W
- 5224 Boulevard Place
- 5280 N Capitol Ave
- 6020 Gladden Dr
- 22 W 54th St
- 1829 Kessler Boulevard Dr W
- 5110 Riverview Dr
- 6065 Gladden Dr
- 660 Kessler Boulevard Dr W
- 660 Kessler Boulevard West Dr
- 640 Kessler Boulevard West Dr
- 640 Kessler Boulevard Dr W
- 640 W Kessler Blvd
- 5807 Stafford Way
- 5806 Stafford Way
- 620 Kessler Boulevard West Dr
- 620 Kessler Boulevard Dr W
- 5847 Stafford Way
- 5808 Stafford Way
- 700 Kessler Boulevard West Dr
- 700 Kessler Boulevard Dr W
- 5810 Stafford Way
- 5863 Stafford Way
- 925 W 58th St
- 610 Kessler Boulevard West Dr
- 936 W 58th St
- 5879 Stafford Way
- 704 Kessler Boulevard West Dr

