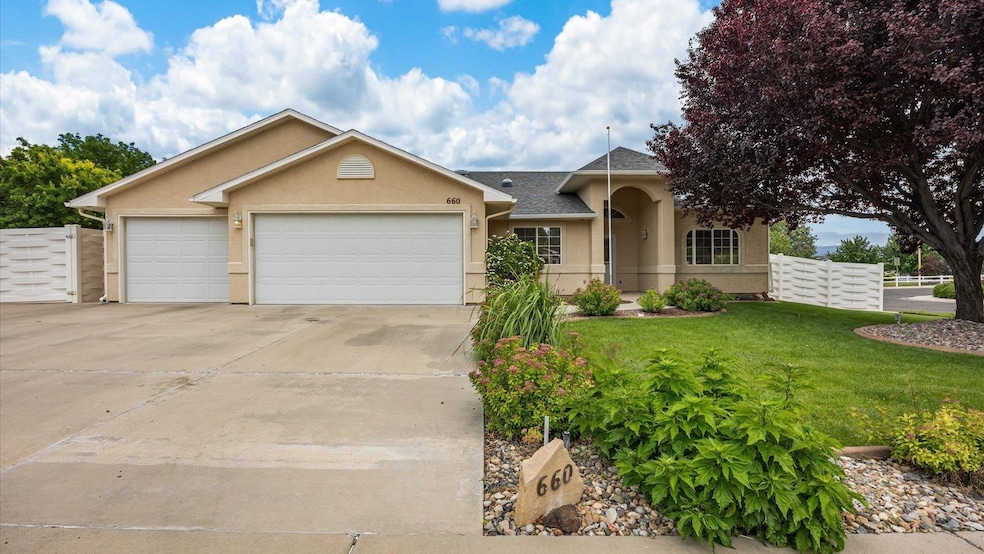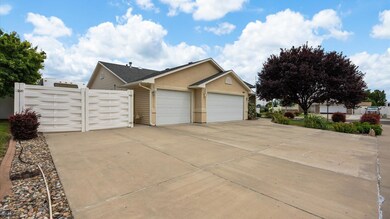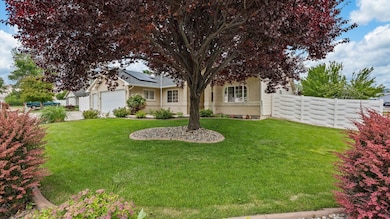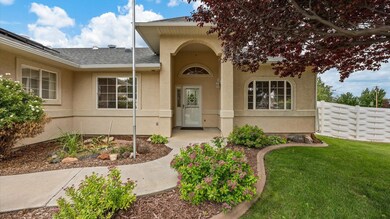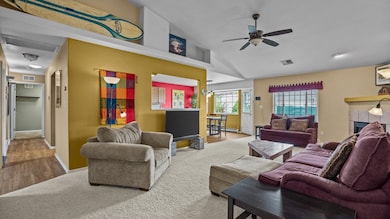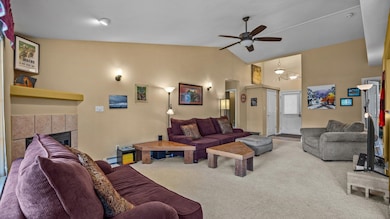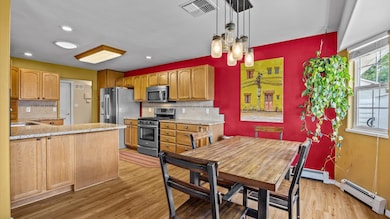660 Thornhill Ct Grand Junction, CO 81504
Estimated payment $2,946/month
Highlights
- RV Access or Parking
- Ranch Style House
- Corner Lot
- Living Room with Fireplace
- Hydromassage or Jetted Bathtub
- Den
About This Home
Welcome to your dream home that's perfectly situated on a premium corner lot at the end of a quiet cul-de-sac! This beautifully maintained ranch-style residence combines modern finishes, smart functionality, and incredible extras, making it a standout in today’s market! Step inside to discover an open-concept living, dining, and kitchen area filled with natural light and elevated by designer touches throughout. The heart of the home is the updated kitchen, complete with gleaming granite countertops, a stylish tile backsplash, ample cabinetry, and a full suite of stainless steel appliances, including a gas range for the home chef! The seamless flow between spaces makes this layout ideal for everyday living and entertaining. The split-bedroom floor plan ensures privacy and comfort. The spacious primary suite is a true retreat, featuring a large walk-in closet with built-in shelving and an en-suite bathroom designed for relaxation, complete with dual vanities, a soaking tub, generous cabinetry, and a separate walk-in shower. Two additional bedrooms are located on the opposite side of the home and share a well-appointed full bathroom that also includes double sinks and a large linen closet. Just off the main entry, you'll find a dedicated office with its own private entrance, closet, and nearby powder bath which is perfect for working from home, hosting guests, or easily converting into a fourth bedroom. The laundry room is both stylish and functional, equipped with built-in storage and utility sink. Stay cool in the summer with the upgraded refrigerated central air system, and enjoy all the extra space in the oversized 3-car garage, which includes built-in upper and lower cabinetry for tools, toys, and storage. For those with recreational vehicles, this home delivers by offering a large RV parking pad with full hookups and a dump station already in place. The backyard is an entertainer’s and hobbyist’s dream, complete with a covered patio, lush lawn with full sprinkler system, and two outbuildings, both with wired electricity. Whether you use them for a workshop, playhouse, or gardening shed, the possibilities are endless. Additional features include a newer roof, owned solar panels (installed in 2019) for long-term energy savings, and HOA-supplied irrigation water at low annual assessment. Located in a quiet and well-maintained neighborhood, this property is the perfect combination of functionality, comfort!
Home Details
Home Type
- Single Family
Est. Annual Taxes
- $2,523
Year Built
- Built in 2001
Lot Details
- 10,019 Sq Ft Lot
- Lot Dimensions are 85'x89'x103'x103'
- Cul-De-Sac
- Property is Fully Fenced
- Privacy Fence
- Vinyl Fence
- Landscaped
- Corner Lot
- Irregular Lot
- Sprinkler System
- Property is zoned RSF-4
HOA Fees
- $17 Monthly HOA Fees
Home Design
- Ranch Style House
- Slab Foundation
- Wood Frame Construction
- Asphalt Roof
- Vinyl Siding
- Stucco Exterior
Interior Spaces
- 1,813 Sq Ft Home
- Ceiling Fan
- Gas Log Fireplace
- Window Treatments
- Living Room with Fireplace
- Dining Room
- Den
Kitchen
- Eat-In Kitchen
- Gas Oven or Range
- Microwave
- Dishwasher
Flooring
- Carpet
- Tile
- Luxury Vinyl Plank Tile
Bedrooms and Bathrooms
- 3 Bedrooms
- 3 Bathrooms
- Hydromassage or Jetted Bathtub
Laundry
- Laundry Room
- Laundry on main level
Parking
- 3 Car Attached Garage
- Garage Door Opener
- RV Access or Parking
Eco-Friendly Details
- Solar owned by seller
Outdoor Features
- Covered Patio or Porch
- Shed
Schools
- Thunder Mt Elementary School
- Grand Mesa Middle School
- Central High School
Utilities
- Refrigerated Cooling System
- Baseboard Heating
- Hot Water Heating System
Community Details
- Saddle Rock Subdivision
Listing and Financial Details
- Assessor Parcel Number 2943-031-49-002
Map
Home Values in the Area
Average Home Value in this Area
Tax History
| Year | Tax Paid | Tax Assessment Tax Assessment Total Assessment is a certain percentage of the fair market value that is determined by local assessors to be the total taxable value of land and additions on the property. | Land | Improvement |
|---|---|---|---|---|
| 2024 | $2,319 | $30,640 | $5,380 | $25,260 |
| 2023 | $2,319 | $30,640 | $5,380 | $25,260 |
| 2022 | $1,775 | $22,880 | $4,870 | $18,010 |
| 2021 | $1,782 | $23,540 | $5,010 | $18,530 |
| 2020 | $1,525 | $20,630 | $3,930 | $16,700 |
| 2019 | $1,448 | $20,630 | $3,930 | $16,700 |
| 2018 | $1,433 | $18,700 | $3,240 | $15,460 |
| 2017 | $1,428 | $18,700 | $3,240 | $15,460 |
| 2016 | $614 | $17,080 | $3,180 | $13,900 |
| 2015 | $623 | $17,080 | $3,180 | $13,900 |
| 2014 | $626 | $17,160 | $2,790 | $14,370 |
Property History
| Date | Event | Price | List to Sale | Price per Sq Ft | Prior Sale |
|---|---|---|---|---|---|
| 10/21/2025 10/21/25 | For Sale | $514,900 | 0.0% | $284 / Sq Ft | |
| 09/06/2025 09/06/25 | Pending | -- | -- | -- | |
| 08/02/2025 08/02/25 | Price Changed | $514,900 | -1.9% | $284 / Sq Ft | |
| 07/13/2025 07/13/25 | For Sale | $524,900 | 0.0% | $290 / Sq Ft | |
| 07/09/2025 07/09/25 | Pending | -- | -- | -- | |
| 06/11/2025 06/11/25 | For Sale | $524,900 | +5.8% | $290 / Sq Ft | |
| 12/29/2022 12/29/22 | Sold | $495,900 | 0.0% | $274 / Sq Ft | View Prior Sale |
| 11/09/2022 11/09/22 | Pending | -- | -- | -- | |
| 10/27/2022 10/27/22 | For Sale | $495,900 | +96.0% | $274 / Sq Ft | |
| 05/05/2016 05/05/16 | Sold | $253,000 | -1.3% | $140 / Sq Ft | View Prior Sale |
| 04/05/2016 04/05/16 | Pending | -- | -- | -- | |
| 04/01/2016 04/01/16 | For Sale | $256,400 | -- | $141 / Sq Ft |
Purchase History
| Date | Type | Sale Price | Title Company |
|---|---|---|---|
| Special Warranty Deed | $495,900 | Land Title Guarantee | |
| Warranty Deed | $253,000 | Land Title Guarantee Company | |
| Interfamily Deed Transfer | -- | -- | |
| Warranty Deed | $180,705 | Stewart Title |
Mortgage History
| Date | Status | Loan Amount | Loan Type |
|---|---|---|---|
| Open | $396,720 | New Conventional | |
| Previous Owner | $200,000 | New Conventional | |
| Previous Owner | $150,000 | No Value Available |
Source: Grand Junction Area REALTOR® Association
MLS Number: 20252739
APN: 2943-031-49-002
- 655 N Saddle Rock Dr
- 3160 Highview Rd
- 3170 Saddle Gulch Dr
- 3191 Highview Rd
- 645 Pueblo Ct
- 3174 F 1 4 Rd
- 644 Highview Rd
- 3200 Nolene Dr
- 642 Highview Rd
- 628 Jet Ct
- 622 Silver Mountain Dr
- 619 Silver Mountain Dr
- 3218 Nolene Ct
- TBD N I 70 Frontage Rd
- 612 Stan Dr
- 601 Bear Valley Ct
- 602 Sky Ct
- 603 Sky Ct
- 600 Sky Ct
- 3149 Devin Dr
- 3191 Highview Rd
- 631 Highline Dr Unit 631
- 3111 F Rd Unit Studio
- 3289 N Good Hope Cir Unit A
- 627 Kings Glen Loop
- 658 30 Rd
- 486 Red River Loop
- 406 Grays Peak Ct
- 593 Redwing Ln
- 2920 Walnut Ave
- 454 Lewis St
- 391 Sunnyside Cir
- 2915 Orchard Ave Unit B-32
- 2915 Orchard Ave Unit A-11
- 2915 Orchard Ave Unit B15
- 2929 Bunting Ave Unit 2929 Bunting Ave #D
- 588 W Indian Creek Dr
- 590 Treviso Ct
- 2869 Sophia Way
- 2240 Elm Ave Unit B
