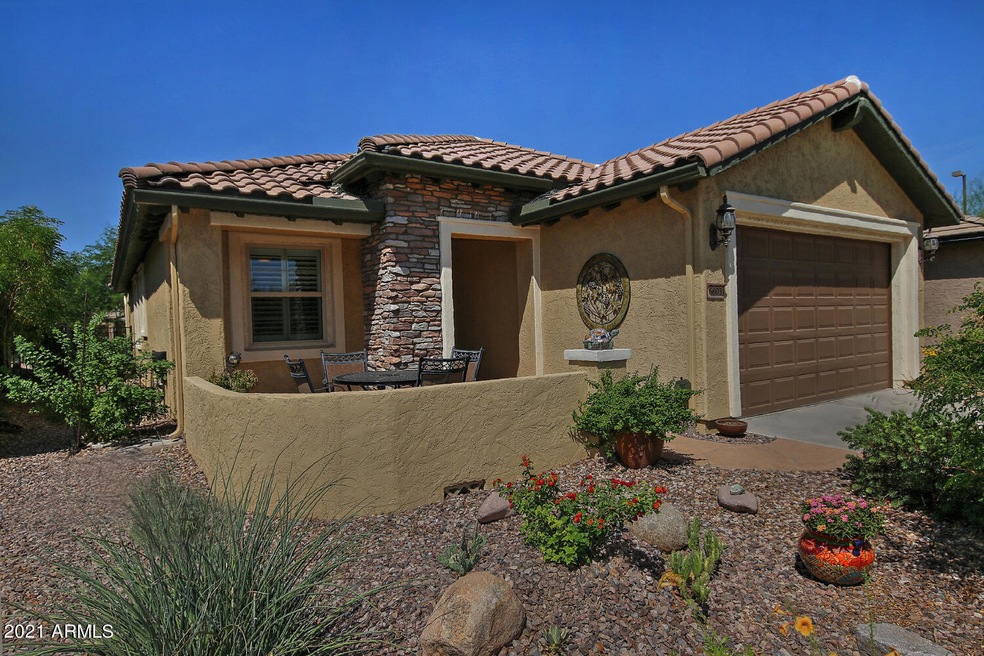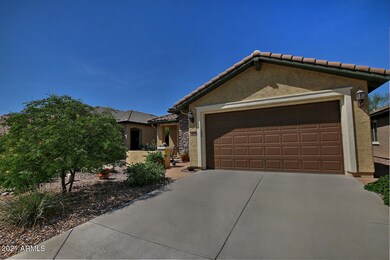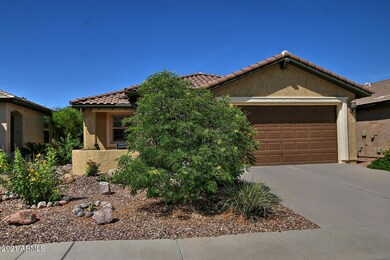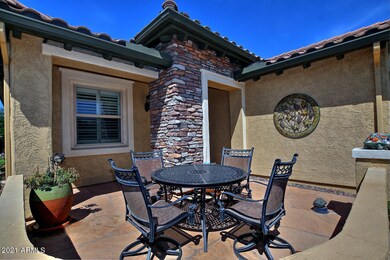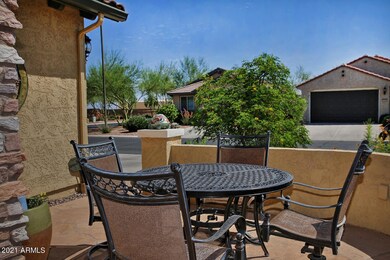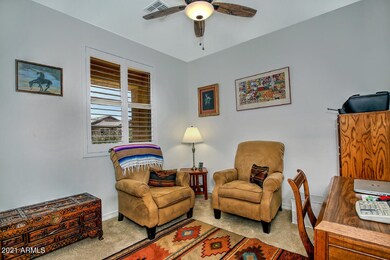
6603 W Mockingbird Ct Florence, AZ 85132
Anthem at Merrill Ranch NeighborhoodHighlights
- Golf Course Community
- Clubhouse
- Heated Community Pool
- Fitness Center
- Private Yard
- Tennis Courts
About This Home
As of September 2021Resort living with this very popular ''Inspiration'' model on a fantastic lot in Sun City Anthem at Merrill Ranch. This gorgeous home is located on a PREMIUM N/S facing lot that backs to open space off your back patio just for starters. The outdoor living space features mature desert landscape, flagstone courtyard, extended flagstone patio, pergola, fencing w/two gates, Cooleroo sun shades, garbage corral and PVC irrigation. Every imaginable detail is featured in this beautiful home, starting with upgraded tile, cabinets w/crown molding, under cabinet lighting, corian counters, tile backsplash, plantation shutters, desk niche, ceiling fans, fresh interior paint, water softener, refurbished AC unit, garage cabinets, master bay window and a double vanity in the en-suite. A MUST SEE HOME! Merrill Ranch also offers the Anthem Grille, The Poston Butte Golf Club, a learning center and all the festivities, activities and amenities a Sun City community has to offer. Remember you are buying a lifestyle that goes beyond the homes property lines.
Home Details
Home Type
- Single Family
Est. Annual Taxes
- $1,976
Year Built
- Built in 2008
Lot Details
- 5,290 Sq Ft Lot
- Desert faces the front and back of the property
- Wrought Iron Fence
- Artificial Turf
- Front and Back Yard Sprinklers
- Sprinklers on Timer
- Private Yard
HOA Fees
Parking
- 2 Car Direct Access Garage
- Garage Door Opener
Home Design
- Brick Exterior Construction
- Wood Frame Construction
- Cellulose Insulation
- Tile Roof
- Stucco
Interior Spaces
- 1,494 Sq Ft Home
- 1-Story Property
- Ceiling height of 9 feet or more
- Ceiling Fan
- Double Pane Windows
- Low Emissivity Windows
- Washer and Dryer Hookup
Kitchen
- Breakfast Bar
- Built-In Microwave
- Kitchen Island
Flooring
- Carpet
- Tile
Bedrooms and Bathrooms
- 2 Bedrooms
- 2 Bathrooms
- Dual Vanity Sinks in Primary Bathroom
Schools
- Adult Elementary And Middle School
- Adult High School
Utilities
- Refrigerated Cooling System
- Heating System Uses Natural Gas
- Water Softener
- High Speed Internet
- Cable TV Available
Additional Features
- No Interior Steps
- Covered patio or porch
Listing and Financial Details
- Tax Lot 20
- Assessor Parcel Number 211-11-691
Community Details
Overview
- Association fees include (see remarks)
- Aam, Llc Association, Phone Number (602) 957-9191
- Anthem@Merrillranch Association, Phone Number (602) 957-9191
- Association Phone (602) 957-9191
- Built by Del Webb
- Anthem At Merrill Ranch Subdivision, Inspiration Floorplan
Amenities
- Clubhouse
- Theater or Screening Room
- Recreation Room
Recreation
- Golf Course Community
- Tennis Courts
- Fitness Center
- Heated Community Pool
- Community Spa
- Bike Trail
Ownership History
Purchase Details
Home Financials for this Owner
Home Financials are based on the most recent Mortgage that was taken out on this home.Purchase Details
Home Financials for this Owner
Home Financials are based on the most recent Mortgage that was taken out on this home.Purchase Details
Home Financials for this Owner
Home Financials are based on the most recent Mortgage that was taken out on this home.Map
Similar Homes in Florence, AZ
Home Values in the Area
Average Home Value in this Area
Purchase History
| Date | Type | Sale Price | Title Company |
|---|---|---|---|
| Warranty Deed | $324,900 | Title Security Agency | |
| Warranty Deed | $249,900 | Premier Title Agency | |
| Corporate Deed | $189,042 | Sun Title Agency Co |
Mortgage History
| Date | Status | Loan Amount | Loan Type |
|---|---|---|---|
| Previous Owner | $324,900 | VA | |
| Previous Owner | $145,373 | VA | |
| Previous Owner | $154,950 | VA | |
| Previous Owner | $151,233 | New Conventional |
Property History
| Date | Event | Price | Change | Sq Ft Price |
|---|---|---|---|---|
| 09/13/2021 09/13/21 | Sold | $324,900 | 0.0% | $217 / Sq Ft |
| 07/07/2021 07/07/21 | Pending | -- | -- | -- |
| 07/07/2021 07/07/21 | For Sale | $324,900 | +30.0% | $217 / Sq Ft |
| 09/11/2019 09/11/19 | Sold | $249,900 | 0.0% | $167 / Sq Ft |
| 08/26/2019 08/26/19 | For Sale | $249,900 | -- | $167 / Sq Ft |
Tax History
| Year | Tax Paid | Tax Assessment Tax Assessment Total Assessment is a certain percentage of the fair market value that is determined by local assessors to be the total taxable value of land and additions on the property. | Land | Improvement |
|---|---|---|---|---|
| 2025 | $2,118 | $27,407 | -- | -- |
| 2024 | $1,921 | $34,628 | -- | -- |
| 2023 | $1,921 | $23,947 | $0 | $0 |
| 2022 | $1,937 | $16,010 | $1,045 | $14,965 |
| 2021 | $2,033 | $17,773 | $0 | $0 |
| 2020 | $1,976 | $17,230 | $0 | $0 |
| 2019 | $1,827 | $16,440 | $0 | $0 |
| 2018 | $2,036 | $14,757 | $0 | $0 |
| 2017 | $1,619 | $12,249 | $0 | $0 |
| 2016 | $1,554 | $12,176 | $1,962 | $10,214 |
| 2014 | $1,656 | $8,956 | $1,800 | $7,156 |
Source: Arizona Regional Multiple Listing Service (ARMLS)
MLS Number: 6261186
APN: 211-11-691
- 6533 W Mockingbird Ct
- 6658 W Mockingbird Way
- 6743 W Mockingbird Way
- 7700 W Mockingbird Way
- 6384 W Bushwood Ct
- 6434 W Stony Quail Way
- 6792 W Willow Way
- 4425 N Petersburg Dr
- 4523 N Petersburg Dr
- 4059 N Hidden Canyon Dr
- 4002 N Hidden Canyon Dr
- 4424 N Potomac Dr
- 4279 N Spyglass Dr
- 7087 W Turnstone Dr
- 4198 N Spyglass Dr
- 3959 N Hidden Canyon Dr
- 3947 N Hidden Canyon Dr
- 4156 N Spyglass Dr
- 7878 W Cactus Wren Way
- 7862 W Cactus Wren Way
