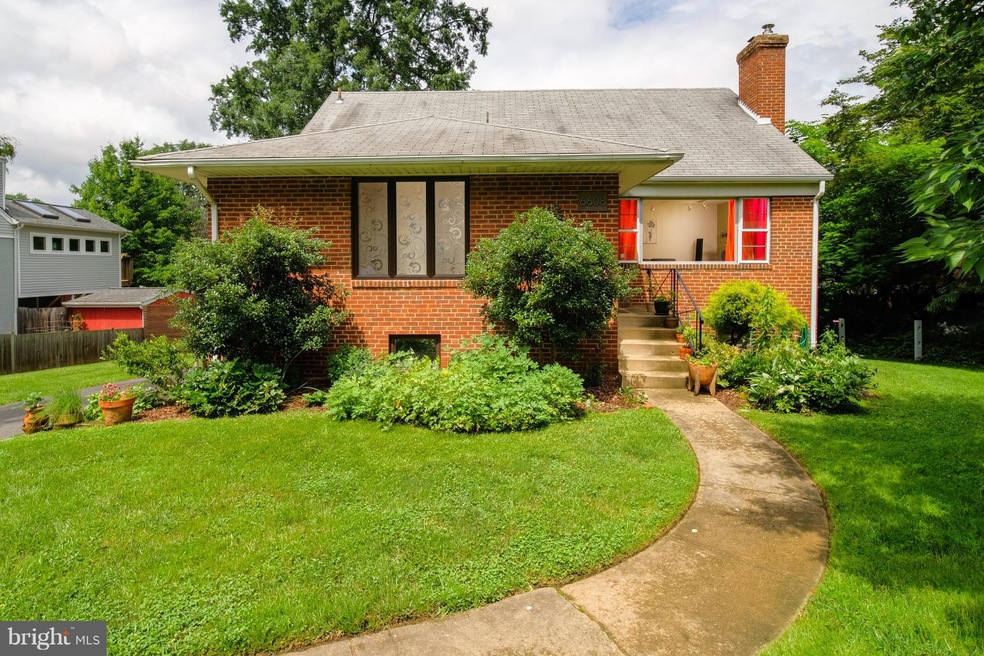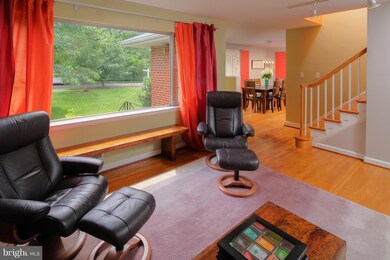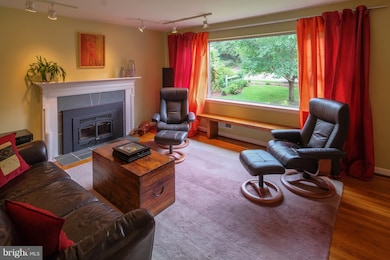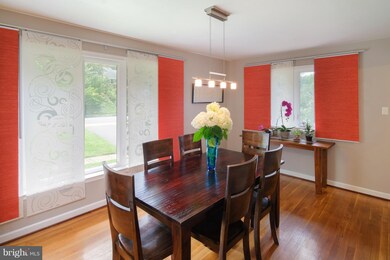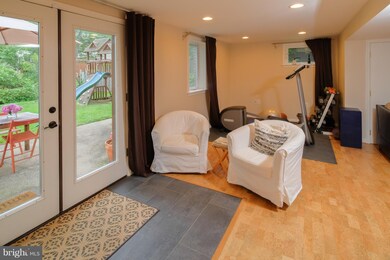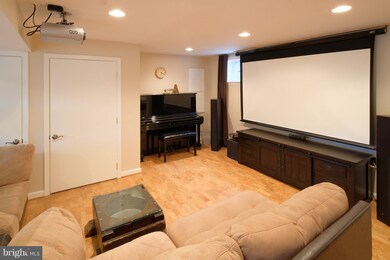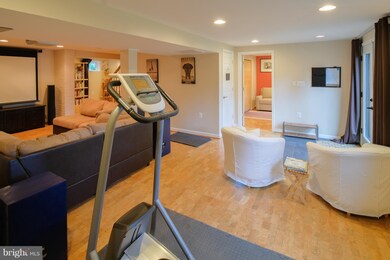
6608 Jerry Place McLean, VA 22101
Highlights
- Cape Cod Architecture
- Traditional Floor Plan
- 1 Fireplace
- Kent Gardens Elementary School Rated A
- Attic
- No HOA
About This Home
As of August 2024Gorgeous 4BR, 2BA Cape Cod on quiet cul-de-sac street in McLean! Updates on each level, including large remodeled basement rec room w/ stunning bath, cork flooring and walkout. Perfect yard for both entertaining family/friends and play for kids. Main level windows flood the home with light. Bonus study/playroom in attic! Refinished hardwood on main! *McLean High School pyramid.* Don't miss it!
Last Agent to Sell the Property
Better Homes and Gardens Real Estate Premier Listed on: 10/05/2018

Home Details
Home Type
- Single Family
Est. Annual Taxes
- $8,093
Year Built
- Built in 1955
Lot Details
- 0.26 Acre Lot
- Back Yard Fenced
- Landscaped
- No Through Street
- Property is zoned 130
Parking
- Driveway
Home Design
- Cape Cod Architecture
- Brick Exterior Construction
Interior Spaces
- Property has 3 Levels
- Traditional Floor Plan
- 1 Fireplace
- Living Room
- Dining Room
- Den
- Game Room
- Finished Basement
- Rear Basement Entry
- Attic
Kitchen
- Electric Oven or Range
- Microwave
- Dishwasher
- Disposal
Bedrooms and Bathrooms
- En-Suite Primary Bedroom
Laundry
- Dryer
- Washer
Outdoor Features
- Patio
- Playground
Location
- Flood Risk
Schools
- Mclean High School
Utilities
- Forced Air Heating and Cooling System
- Tankless Water Heater
- Natural Gas Water Heater
Community Details
- No Home Owners Association
- Kent Gardens Subdivision
Listing and Financial Details
- Tax Lot 40
- Assessor Parcel Number 40-2-21- -40
Ownership History
Purchase Details
Purchase Details
Home Financials for this Owner
Home Financials are based on the most recent Mortgage that was taken out on this home.Purchase Details
Home Financials for this Owner
Home Financials are based on the most recent Mortgage that was taken out on this home.Purchase Details
Home Financials for this Owner
Home Financials are based on the most recent Mortgage that was taken out on this home.Similar Home in the area
Home Values in the Area
Average Home Value in this Area
Purchase History
| Date | Type | Sale Price | Title Company |
|---|---|---|---|
| Deed | -- | None Listed On Document | |
| Deed | -- | None Listed On Document | |
| Deed | $1,345,000 | Potomac Title | |
| Deed | $755,000 | Avenue Title Group | |
| Warranty Deed | $570,000 | -- |
Mortgage History
| Date | Status | Loan Amount | Loan Type |
|---|---|---|---|
| Previous Owner | $1,008,750 | New Conventional | |
| Previous Owner | $725,000 | New Conventional | |
| Previous Owner | $596,000 | New Conventional | |
| Previous Owner | $604,000 | New Conventional | |
| Previous Owner | $215,000 | New Conventional | |
| Previous Owner | $456,000 | New Conventional | |
| Previous Owner | $456,000 | New Conventional |
Property History
| Date | Event | Price | Change | Sq Ft Price |
|---|---|---|---|---|
| 08/16/2024 08/16/24 | Sold | $1,345,000 | 0.0% | $513 / Sq Ft |
| 07/24/2024 07/24/24 | Pending | -- | -- | -- |
| 07/17/2024 07/17/24 | For Sale | $1,345,000 | +78.1% | $513 / Sq Ft |
| 11/21/2018 11/21/18 | Sold | $755,000 | -1.3% | -- |
| 10/22/2018 10/22/18 | Pending | -- | -- | -- |
| 10/05/2018 10/05/18 | For Sale | $765,000 | -- | -- |
Tax History Compared to Growth
Tax History
| Year | Tax Paid | Tax Assessment Tax Assessment Total Assessment is a certain percentage of the fair market value that is determined by local assessors to be the total taxable value of land and additions on the property. | Land | Improvement |
|---|---|---|---|---|
| 2024 | $10,809 | $914,840 | $440,000 | $474,840 |
| 2023 | $10,633 | $923,410 | $523,000 | $400,410 |
| 2022 | $9,264 | $794,160 | $414,000 | $380,160 |
| 2021 | $9,316 | $778,610 | $403,000 | $375,610 |
| 2020 | $8,965 | $743,070 | $384,000 | $359,070 |
| 2019 | $8,966 | $743,140 | $384,000 | $359,140 |
| 2018 | $7,991 | $694,860 | $362,000 | $332,860 |
| 2017 | $8,093 | $683,530 | $357,000 | $326,530 |
| 2016 | $7,916 | $670,020 | $353,000 | $317,020 |
| 2015 | $6,619 | $581,110 | $343,000 | $238,110 |
| 2014 | $6,387 | $561,950 | $333,000 | $228,950 |
Agents Affiliated with this Home
-
Nikki Nabi

Seller's Agent in 2024
Nikki Nabi
Real Living at Home
(703) 725-6981
5 in this area
117 Total Sales
-
Louise Molton

Buyer's Agent in 2024
Louise Molton
RE/MAX
(703) 244-1992
5 in this area
60 Total Sales
-
Kristin Sharifi

Buyer Co-Listing Agent in 2024
Kristin Sharifi
RE/MAX
(202) 656-5206
2 in this area
65 Total Sales
-
Sean Bugg

Seller's Agent in 2018
Sean Bugg
Better Homes and Gardens Real Estate Premier
(571) 230-6098
12 Total Sales
-
Debra Singleton

Buyer's Agent in 2018
Debra Singleton
DC Living Real Estate LLC
(202) 425-3322
21 Total Sales
Map
Source: Bright MLS
MLS Number: 1008347542
APN: 0402-21-0040
- 1812 Youngblood St
- 6611 Rosecroft Place
- 2053 Mayfair Mclean Ct
- 6511 Ivy Hill Dr
- 6628 Midhill Place
- 6603 Byrnes Dr
- 6613 Byrnes Dr
- 1903 Kirby Rd
- 1823 Westmoreland St
- 1914 Birch Rd
- 6518 Beverly Ave
- 6609 Rockmont Ct
- 2042 Brooks Square Place
- 6529 Fairlawn Dr
- 6539 Fairlawn Dr
- 6640 Kirby Ct
- 1914 & 1912 Birch Rd
- 1837 Rupert St
- 6602 Fairlawn Dr
- 1955 Foxhall Rd
