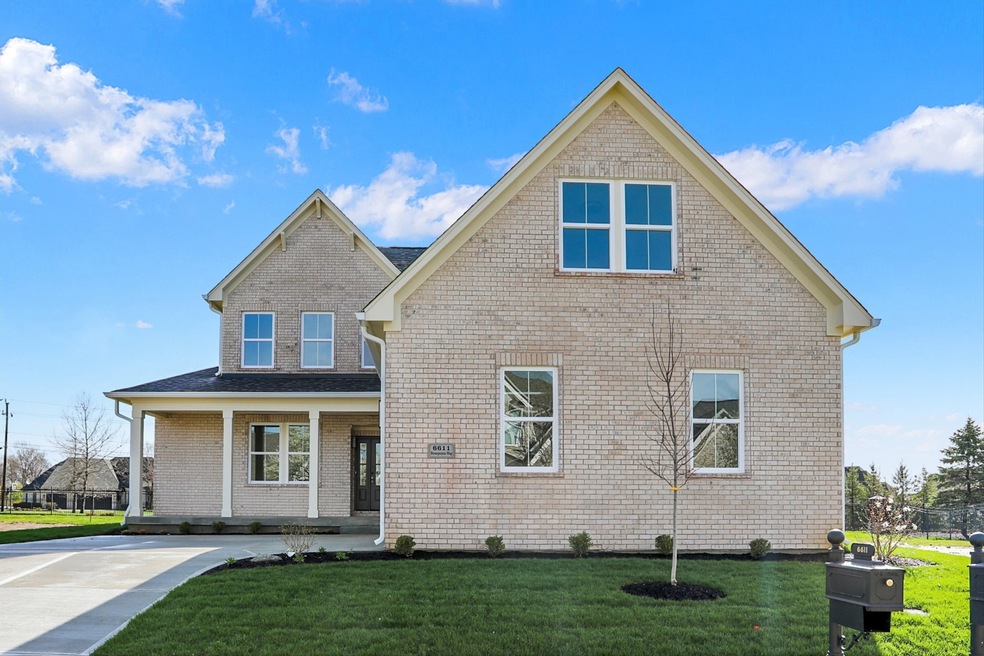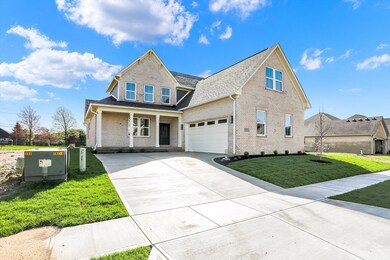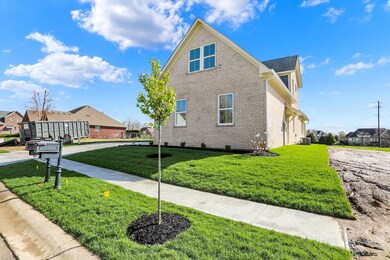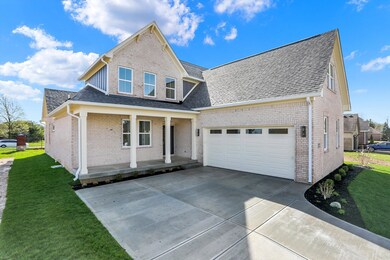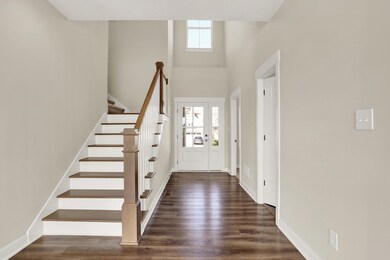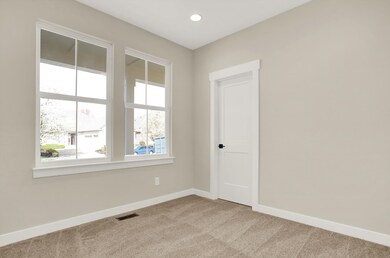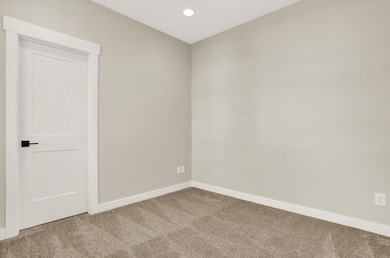
6611 Stone Pointe Way Indianapolis, IN 46237
Galludet NeighborhoodHighlights
- Cape Cod Architecture
- Wood Flooring
- Forced Air Heating System
- Franklin Central High School Rated A-
- 2 Car Attached Garage
- Combination Kitchen and Dining Room
About This Home
As of November 2024Ask about current financing incentives! 5.99% RATE ELIGIBLE with use of Builder's Preferred Lender. NEW BUILD | JUST COMPLETED! This Tikal Homes custom model, "Livingston Plan", features an open and inviting floor plan, perfect for today's lifestyle, designed to seamlessly incorporate the natural beauty of the surrounding land. The gourmet kitchen is open to the dining area and 2-story family room with gas fireplace, perfect for family living and entertaining! The spacious first floor owner's suite opens to a deluxe bathroom with double sinks, soaking tub and separate shower and laundry. An additional bedroom/office is on the main floor. The 2nd floor features 2 large bedrooms, 1 full bathroom and loft. This home also features finished wood stairs, shiplap feature walls, a full appliance package and high quality electrical and plumbing packages. HVAC efficiency AFUE.
Last Agent to Sell the Property
CENTURY 21 Scheetz Brokerage Email: christinempratt@gmail.com License #2017003968 Listed on: 01/07/2022

Home Details
Home Type
- Single Family
Est. Annual Taxes
- $1,996
Year Built
- Built in 2024
Lot Details
- 7,187 Sq Ft Lot
HOA Fees
- $167 Monthly HOA Fees
Parking
- 2 Car Attached Garage
Home Design
- Cape Cod Architecture
- Colonial Architecture
- Brick Exterior Construction
- Slab Foundation
- Shingle Siding
Interior Spaces
- 2-Story Property
- Fireplace With Gas Starter
- Combination Kitchen and Dining Room
- Crawl Space
Flooring
- Wood
- Carpet
- Luxury Vinyl Plank Tile
Bedrooms and Bathrooms
- 4 Bedrooms
Home Security
- Carbon Monoxide Detectors
- Fire and Smoke Detector
Utilities
- Forced Air Heating System
- Heating System Uses Gas
- Gas Water Heater
Community Details
- Association fees include insurance, lawncare, ground maintenance, nature area, putting green, snow removal, tennis court(s)
- Association Phone (317) 691-3076
- Stone Pointe Subdivision
- Property managed by Stonepointe HOA
- The community has rules related to covenants, conditions, and restrictions
Listing and Financial Details
- Tax Lot 7
- Assessor Parcel Number 491511109008000300
- Seller Concessions Not Offered
Similar Homes in Indianapolis, IN
Home Values in the Area
Average Home Value in this Area
Property History
| Date | Event | Price | Change | Sq Ft Price |
|---|---|---|---|---|
| 11/04/2024 11/04/24 | Sold | $585,000 | -4.6% | $203 / Sq Ft |
| 09/27/2024 09/27/24 | Pending | -- | -- | -- |
| 09/01/2024 09/01/24 | Price Changed | $613,500 | -0.1% | $213 / Sq Ft |
| 07/03/2024 07/03/24 | Price Changed | $614,000 | -0.8% | $214 / Sq Ft |
| 05/07/2024 05/07/24 | Price Changed | $619,000 | +1.6% | $215 / Sq Ft |
| 04/08/2024 04/08/24 | Price Changed | $609,000 | -0.2% | $212 / Sq Ft |
| 01/25/2024 01/25/24 | Price Changed | $610,000 | -2.2% | $212 / Sq Ft |
| 08/11/2023 08/11/23 | Price Changed | $624,000 | -0.2% | $217 / Sq Ft |
| 06/21/2023 06/21/23 | Price Changed | $625,000 | +19.0% | $217 / Sq Ft |
| 01/29/2023 01/29/23 | For Sale | $525,000 | -10.3% | $183 / Sq Ft |
| 01/06/2023 01/06/23 | Off Market | $585,000 | -- | -- |
| 01/07/2022 01/07/22 | For Sale | $525,000 | +1775.0% | $183 / Sq Ft |
| 09/16/2019 09/16/19 | Sold | $28,000 | -6.4% | -- |
| 08/29/2019 08/29/19 | Pending | -- | -- | -- |
| 04/30/2019 04/30/19 | Price Changed | $29,900 | -12.1% | -- |
| 07/14/2017 07/14/17 | For Sale | $34,000 | -- | -- |
Tax History Compared to Growth
Agents Affiliated with this Home
-
Christine Pratt

Seller's Agent in 2024
Christine Pratt
CENTURY 21 Scheetz
(440) 420-0073
3 in this area
109 Total Sales
-
Cleia and Ben Tupper

Buyer's Agent in 2024
Cleia and Ben Tupper
Keller Williams Indy Metro S
(317) 450-3669
15 in this area
240 Total Sales
-
Timothy O'Connor

Seller's Agent in 2019
Timothy O'Connor
Berkshire Hathaway Home
(317) 590-3785
4 in this area
482 Total Sales
-
Sean O’Connor

Seller Co-Listing Agent in 2019
Sean O’Connor
Berkshire Hathaway Home
(317) 366-1366
2 in this area
132 Total Sales
-
A
Buyer's Agent in 2019
Amy Bain
Keller Williams Indy Metro S
Map
Source: MIBOR Broker Listing Cooperative®
MLS Number: 21832687
- 6605 Stonepoint Way
- 6641 Stone Pointe Way
- 6553 Stone Pointe Way
- 6534 Flowstone Way
- 7116 Trail Ridge Ln
- 6838 Five Points Rd
- 6641 Trail Ridge Way
- 7029 Mogul Way
- 6651 Trail Ridge Way
- 7016 Birchwood Park Ct
- 6839 Powder Dr
- 7350 Gold King Way
- 6802 Chorleywood Cir
- 7046 Allegiance Ct
- 7102 Franklin Parke Blvd
- 7115 Franklin Parke Blvd
- 7093 Republic Ln
- 6430 E Southport Rd
- 7104 Combs Rd
- 7168 Franklin Parke Blvd
