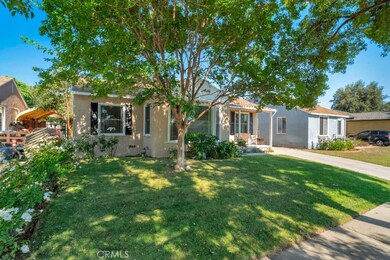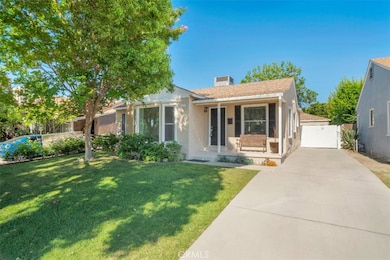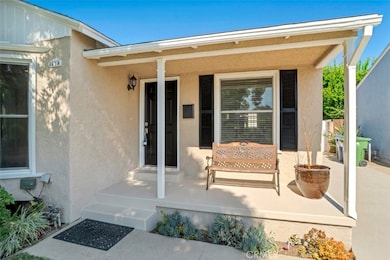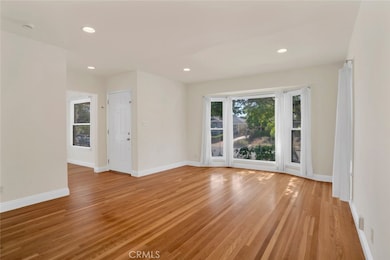
6614 Forbes Ave Van Nuys, CA 91406
Lake Balboa NeighborhoodEstimated payment $5,148/month
Highlights
- Traditional Architecture
- Attic
- No HOA
- Wood Flooring
- Private Yard
- Covered Patio or Porch
About This Home
Nestled on a charming tree-lined street in Lake Balboa, this well-maintained 3-bedroom, 1-bathroom home offers timeless appeal and thoughtful updates on a generously sized 6,000+ sq ft lot. Original hardwood floors run throughout the main living areas and bedrooms, while tile accents the kitchen and bath. A floor-to-ceiling bay window floods the living room with natural light and flows into the dining room, creating a seamless layout for everyday living. The kitchen features crisp white cabinetry, dark gray countertops, stainless-steel appliances, a window above the sink, and connects to a dedicated laundry room with extra storage and backyard access. Recessed lighting, dual-pane windows, copper plumbing, relined sewer, and a newer HVAC system add comfort and peace of mind. All three bedrooms are bright and equipped with ceiling fans; one offers dual access from the hall and kitchen, plus direct entry to the covered back patio. The spacious primary bedroom includes two closets for ample storage. Outdoors, the expansive backyard is a true retreat, complete with a tile-floored pergola patio, a lush lawn shaded by mature trees, and plenty of space for a future pool or garden. A long driveway leads to a detached 2-car garage, providing generous parking and potential for ADU conversion. Conveniently located near Lake Balboa Park, golf courses, local dining, shopping, and easy access to the 101 and 405 freeways.
Listing Agent
Equity Union Brokerage Phone: 818-298-1187 License #00985615 Listed on: 07/17/2025

Home Details
Home Type
- Single Family
Est. Annual Taxes
- $7,972
Year Built
- Built in 1950
Lot Details
- 6,037 Sq Ft Lot
- Wood Fence
- Block Wall Fence
- Landscaped
- Private Yard
- Lawn
- Back and Front Yard
- Property is zoned LAR1
Parking
- 2 Car Garage
- Parking Available
- Front Facing Garage
- Side by Side Parking
- Single Garage Door
- Garage Door Opener
- Driveway
Home Design
- Traditional Architecture
- Frame Construction
- Composition Roof
- Stucco
Interior Spaces
- 1,125 Sq Ft Home
- 1-Story Property
- Built-In Features
- Ceiling Fan
- Recessed Lighting
- Double Pane Windows
- Blinds
- Bay Window
- Panel Doors
- Living Room
- Dining Room
- Center Hall
- Attic
Kitchen
- Gas Range
- Recirculated Exhaust Fan
- Microwave
- Dishwasher
- Disposal
Flooring
- Wood
- Tile
Bedrooms and Bathrooms
- 3 Main Level Bedrooms
- 1 Full Bathroom
- Granite Bathroom Countertops
- Bathtub with Shower
- Walk-in Shower
Laundry
- Laundry Room
- Washer Hookup
Outdoor Features
- Covered Patio or Porch
- Rain Gutters
Schools
- Mulholland Middle School
- Birmingham High School
Utilities
- Central Heating and Cooling System
Community Details
- No Home Owners Association
Listing and Financial Details
- Tax Lot 118
- Tax Tract Number 16189
- Assessor Parcel Number 2231020005
- Seller Considering Concessions
Map
Home Values in the Area
Average Home Value in this Area
Tax History
| Year | Tax Paid | Tax Assessment Tax Assessment Total Assessment is a certain percentage of the fair market value that is determined by local assessors to be the total taxable value of land and additions on the property. | Land | Improvement |
|---|---|---|---|---|
| 2025 | $7,972 | $662,090 | $499,430 | $162,660 |
| 2024 | $7,972 | $649,109 | $489,638 | $159,471 |
| 2023 | $7,818 | $636,383 | $480,038 | $156,345 |
| 2022 | $7,453 | $623,906 | $470,626 | $153,280 |
| 2021 | $7,224 | $600,000 | $452,700 | $147,300 |
| 2020 | $6,469 | $525,000 | $396,100 | $128,900 |
| 2019 | $6,335 | $525,000 | $396,100 | $128,900 |
| 2018 | $6,398 | $525,000 | $396,100 | $128,900 |
| 2016 | $5,939 | $490,000 | $369,700 | $120,300 |
| 2015 | $5,439 | $448,000 | $338,000 | $110,000 |
| 2014 | $5,251 | $422,000 | $318,300 | $103,700 |
Property History
| Date | Event | Price | Change | Sq Ft Price |
|---|---|---|---|---|
| 08/22/2025 08/22/25 | Pending | -- | -- | -- |
| 08/12/2025 08/12/25 | Price Changed | $829,500 | -2.4% | $737 / Sq Ft |
| 07/17/2025 07/17/25 | For Sale | $849,500 | -- | $755 / Sq Ft |
Purchase History
| Date | Type | Sale Price | Title Company |
|---|---|---|---|
| Interfamily Deed Transfer | -- | Accommodation | |
| Interfamily Deed Transfer | -- | Wfg National Title Co Of Ca | |
| Interfamily Deed Transfer | -- | Accommodation | |
| Interfamily Deed Transfer | -- | Wfg National Title Co Of Ca | |
| Interfamily Deed Transfer | -- | First American Title Company | |
| Interfamily Deed Transfer | -- | First American Title Company | |
| Interfamily Deed Transfer | -- | First American Title Company | |
| Interfamily Deed Transfer | -- | First American Title Company | |
| Interfamily Deed Transfer | -- | None Available | |
| Grant Deed | $475,000 | Alliance Title Company | |
| Grant Deed | $396,000 | Ticor Title Company Of Ca |
Mortgage History
| Date | Status | Loan Amount | Loan Type |
|---|---|---|---|
| Open | $219,000 | New Conventional | |
| Closed | $221,000 | New Conventional | |
| Closed | $253,500 | New Conventional | |
| Closed | $253,500 | New Conventional | |
| Closed | $380,000 | Purchase Money Mortgage | |
| Previous Owner | $336,600 | Purchase Money Mortgage |
Similar Homes in the area
Source: California Regional Multiple Listing Service (CRMLS)
MLS Number: SR25147718
APN: 2231-020-005
- 6700 Balboa Blvd
- 6512 Balboa Blvd
- 6446 Mclennan Ave
- 6432 Petit Ave
- 16723 Vanowen St
- 6640 De Celis Place
- 6849 Whitaker Ave
- 16539 Gilmore St
- 16918 Bassett St
- 15624 Vanowen St
- 6913 Rubio Ave
- 6500 Hayvenhurst Ave
- 6840 De Celis Place Unit 32
- 6938 Balboa Blvd
- 17007 Bassett St
- 16820 Hart St
- 7038 Mclennan Ave
- 6401 Odessa Ave
- 7057 Rubio Ave Unit 103
- 7038 De Celis Place Unit 9






