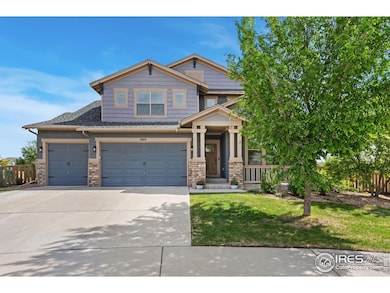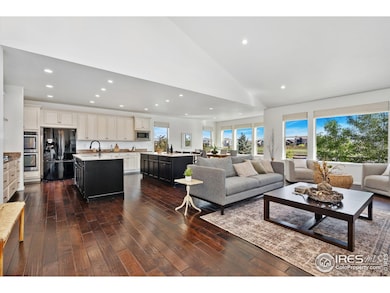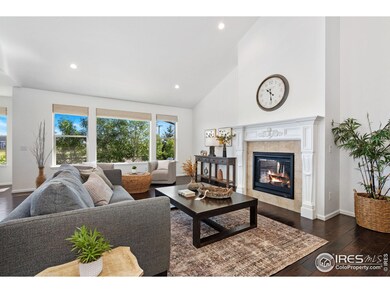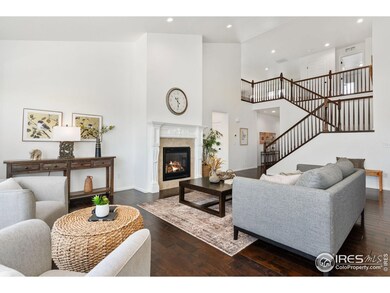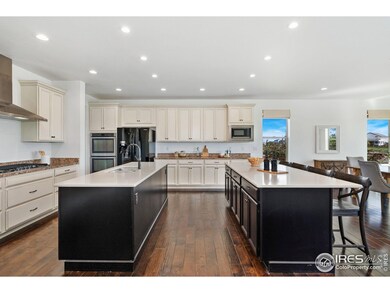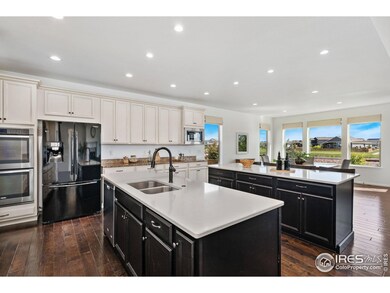
6614 Neota Creek Ct Timnath, CO 80547
Estimated payment $5,060/month
Highlights
- Hot Property
- Two Primary Bedrooms
- Mountain View
- Bethke Elementary School Rated A-
- Open Floorplan
- 5-minute walk to Timnath Community Park
About This Home
Welcome to 6614 Neota Creek Ct, where comfort, space, and community come together in the heart of Timnath Ranch's vibrant West Village. Nestled at the end of a quiet cul-de-sac, this beautifully updated home offers privacy, natural light, and thoughtfully designed spaces for everyday living and entertaining. Enjoy main floor living with a sun-filled open layout, cozy gas fireplace, and seamless flow between the kitchen, dining, and living areas. The kitchen features two large islands with seating-perfect for cooking, gathering, and hosting. The expansive main-floor primary suite includes a 5-piece ensuite, while a second main-level bedroom and full bath offer flexibility for guests or a home office.Upstairs, you'll find two additional bedrooms, a Jack-and-Jill bath, and a spacious second living area-ideal for play, media, or relaxing with mountain views in the distance. Pre-inspected, new carpet, fresh paint, and updated lighting throughout, this home is move-in ready. An unfinished basement offers room to grow, while the .26 acre lot provides space to garden, play, or simply enjoy extra privacy. Living in Timnath Ranch means access to outstanding amenities and a true sense of community. You're just a 6-minute walk to the neighborhood pool, and right behind the home is Timnath's City Park, offering pickleball, tennis, basketball, soccer fields, a playground, and a splash pad. 5-star Bethke Elementary is within walking distance. The neighborhood features scenic trails, sidewalks, and popular Little Free Libraries. Don't miss this exceptional opportunity to make your move in one of Northern Colorado's most desirable communities.
Home Details
Home Type
- Single Family
Est. Annual Taxes
- $8,330
Year Built
- Built in 2017
Lot Details
- 0.26 Acre Lot
- Cul-De-Sac
- South Facing Home
- Wood Fence
- Level Lot
- Sprinkler System
Parking
- 3 Car Attached Garage
- Garage Door Opener
Home Design
- Wood Frame Construction
- Composition Roof
Interior Spaces
- 4,924 Sq Ft Home
- 2-Story Property
- Open Floorplan
- Cathedral Ceiling
- Gas Fireplace
- Window Treatments
- Panel Doors
- Family Room
- Dining Room
- Loft
- Mountain Views
- Fire and Smoke Detector
- Unfinished Basement
Kitchen
- Eat-In Kitchen
- Double Oven
- Gas Oven or Range
- Microwave
- Dishwasher
- Kitchen Island
- Disposal
Flooring
- Wood
- Carpet
Bedrooms and Bathrooms
- 4 Bedrooms
- Main Floor Bedroom
- Double Master Bedroom
- Walk-In Closet
- Primary Bathroom is a Full Bathroom
- Jack-and-Jill Bathroom
- Primary bathroom on main floor
Laundry
- Laundry on main level
- Washer and Dryer Hookup
Outdoor Features
- Patio
- Exterior Lighting
- Outdoor Gas Grill
Schools
- Bethke Elementary School
- Timnath Middle-High School
Utilities
- Forced Air Heating and Cooling System
Listing and Financial Details
- Assessor Parcel Number R1653591
Community Details
Overview
- No Home Owners Association
- Association fees include common amenities, management, utilities
- Timnath Ranch Sub 1St Fil 3Rd Amd Subdivision
Amenities
- Clubhouse
Recreation
- Tennis Courts
- Community Pool
- Park
- Hiking Trails
Map
Home Values in the Area
Average Home Value in this Area
Tax History
| Year | Tax Paid | Tax Assessment Tax Assessment Total Assessment is a certain percentage of the fair market value that is determined by local assessors to be the total taxable value of land and additions on the property. | Land | Improvement |
|---|---|---|---|---|
| 2025 | $8,330 | $54,511 | $11,524 | $42,987 |
| 2024 | $8,097 | $54,511 | $11,524 | $42,987 |
| 2022 | $6,880 | $44,250 | $8,715 | $35,535 |
| 2021 | $6,926 | $45,524 | $8,966 | $36,558 |
| 2020 | $6,979 | $45,560 | $8,966 | $36,594 |
| 2019 | $6,998 | $45,560 | $8,966 | $36,594 |
| 2018 | $5,844 | $38,866 | $8,496 | $30,370 |
| 2017 | $5,832 | $38,866 | $8,496 | $30,370 |
| 2016 | $2,208 | $16,617 | $16,617 | $0 |
| 2015 | $2,190 | $16,620 | $16,620 | $0 |
| 2014 | $471 | $3,540 | $3,540 | $0 |
Property History
| Date | Event | Price | Change | Sq Ft Price |
|---|---|---|---|---|
| 05/25/2025 05/25/25 | For Sale | $780,000 | -- | $158 / Sq Ft |
Purchase History
| Date | Type | Sale Price | Title Company |
|---|---|---|---|
| Quit Claim Deed | -- | None Listed On Document | |
| Interfamily Deed Transfer | -- | None Available | |
| Special Warranty Deed | $530,402 | None Available |
Similar Homes in Timnath, CO
Source: IRES MLS
MLS Number: 1035004
APN: 86013-34-014
- 6504 Zimmerman Lake Rd
- 6503 Snow Bank Dr
- 6478 Mayfair Ave
- 5457 Wishing Well Dr
- 5414 Brookline Dr
- 5433 Wishing Well Dr
- 6386 Mayfair Ave
- 5543 Calgary St
- 5366 Bowen Lake Ct
- 6421 Tuxedo Park Rd
- 6434 Cloudburst Ave
- 6398 Verna Ct
- 5536 Long Dr
- 5469 Eagle Creek Dr
- 5768 Quarry St
- 5219 Odessa Lake St
- 5841 Quarry St
- 4321 Main St
- 4333 Main St
- 5104 River Roads Dr

