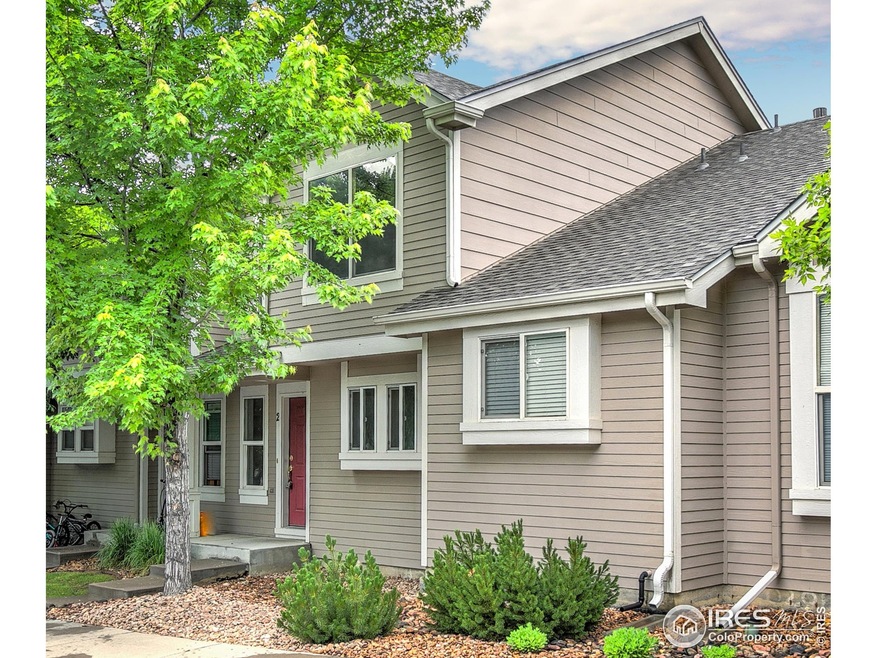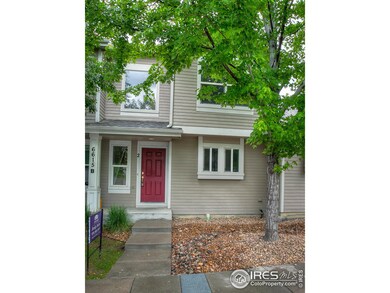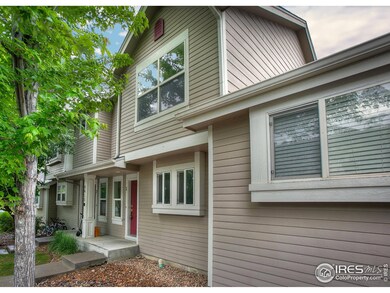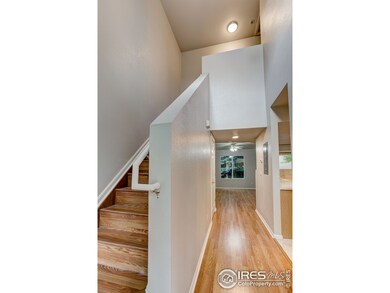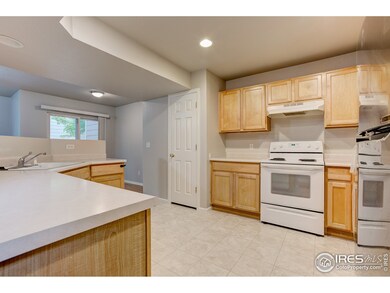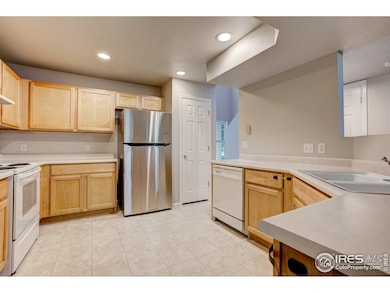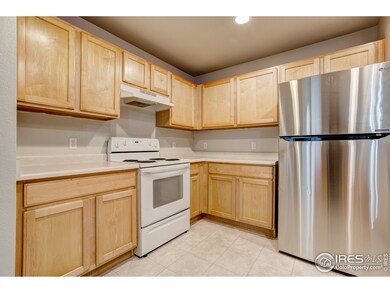
6615 Desert Willow Way Unit 2 Fort Collins, CO 80525
Provincetowne NeighborhoodHighlights
- City View
- Walk-In Closet
- Patio
- Deck
- Cooling Available
- Community Playground
About This Home
As of August 2019South Fort Collins townhome with new paint throughout, newer appliances, no income restrictions. Two bedrooms, two bathrooms, 2-stories, open floor plan from the kitchen to the living room with adjacent back porch. Both bedrooms are upstairs with shared bath.
Townhouse Details
Home Type
- Townhome
Est. Annual Taxes
- $1,190
Year Built
- Built in 2002
Lot Details
- 436 Sq Ft Lot
HOA Fees
- $215 Monthly HOA Fees
Home Design
- Wood Frame Construction
- Composition Roof
Interior Spaces
- 1,204 Sq Ft Home
- 2-Story Property
- Ceiling Fan
- Window Treatments
- Dining Room
- City Views
Kitchen
- Electric Oven or Range
- Dishwasher
- Disposal
Flooring
- Carpet
- Laminate
Bedrooms and Bathrooms
- 2 Bedrooms
- Walk-In Closet
- Primary Bathroom is a Full Bathroom
Laundry
- Laundry on main level
- Dryer
- Washer
Outdoor Features
- Deck
- Patio
Schools
- Cottonwood Elementary School
- Erwin Middle School
- Loveland High School
Utilities
- Cooling Available
- Forced Air Heating System
- High Speed Internet
- Satellite Dish
- Cable TV Available
Listing and Financial Details
- Assessor Parcel Number R1620875
Community Details
Overview
- Association fees include common amenities, trash, snow removal, ground maintenance, management, maintenance structure, water/sewer, hazard insurance
- Provincetowne Pud Filing 2 Condo Map 4 Subdivision
Recreation
- Community Playground
Similar Homes in Fort Collins, CO
Home Values in the Area
Average Home Value in this Area
Property History
| Date | Event | Price | Change | Sq Ft Price |
|---|---|---|---|---|
| 11/05/2019 11/05/19 | Off Market | $225,000 | -- | -- |
| 08/01/2019 08/01/19 | Sold | $225,000 | 0.0% | $187 / Sq Ft |
| 06/25/2019 06/25/19 | Price Changed | $225,000 | -8.2% | $187 / Sq Ft |
| 06/19/2019 06/19/19 | For Sale | $245,000 | +3.6% | $203 / Sq Ft |
| 01/28/2019 01/28/19 | Off Market | $236,500 | -- | -- |
| 01/23/2018 01/23/18 | Sold | $236,500 | +2.8% | $205 / Sq Ft |
| 12/31/2017 12/31/17 | Pending | -- | -- | -- |
| 12/29/2017 12/29/17 | For Sale | $230,000 | -- | $200 / Sq Ft |
Tax History Compared to Growth
Agents Affiliated with this Home
-
Emily Heinz

Seller's Agent in 2019
Emily Heinz
Downtown Real Estate Brokers
(970) 988-9367
229 Total Sales
-
Joshua Chapel

Buyer's Agent in 2019
Joshua Chapel
Coldwell Banker Realty- Fort Collins
(970) 218-2220
71 Total Sales
-

Seller's Agent in 2018
Lisa Guthrie
Keller Williams-Preferred Rlty
(303) 886-2371
35 Total Sales
-
Julie DeWitt
J
Buyer's Agent in 2018
Julie DeWitt
Resident Realty
(970) 556-5885
12 Total Sales
Map
Source: IRES MLS
MLS Number: 885410
- 6609 Desert Willow Way Unit 1
- 6702 Desert Willow Way Unit 3
- 709 Crown Ridge Ln Unit 1
- 801 Westbourn Ct
- 6802 Colony Hills Ln
- 809 Courtenay Cir
- 820 Courtenay Cir
- 517 E Trilby Rd Unit 33
- 900 Prescott St
- 6815 Antigua Dr Unit 78
- 6815 Antigua Dr Unit 76
- 6401 Finch Ct
- 6318 Buchanan St
- 0 Antigua Dr
- 6400 Finch Ct
- 6702 Antigua Dr Unit 49
- 6260 Buchanan St
- 6720 Antigua Dr
- 7102 Crooked Arrow Ln
- 505 Coyote Trail Dr
