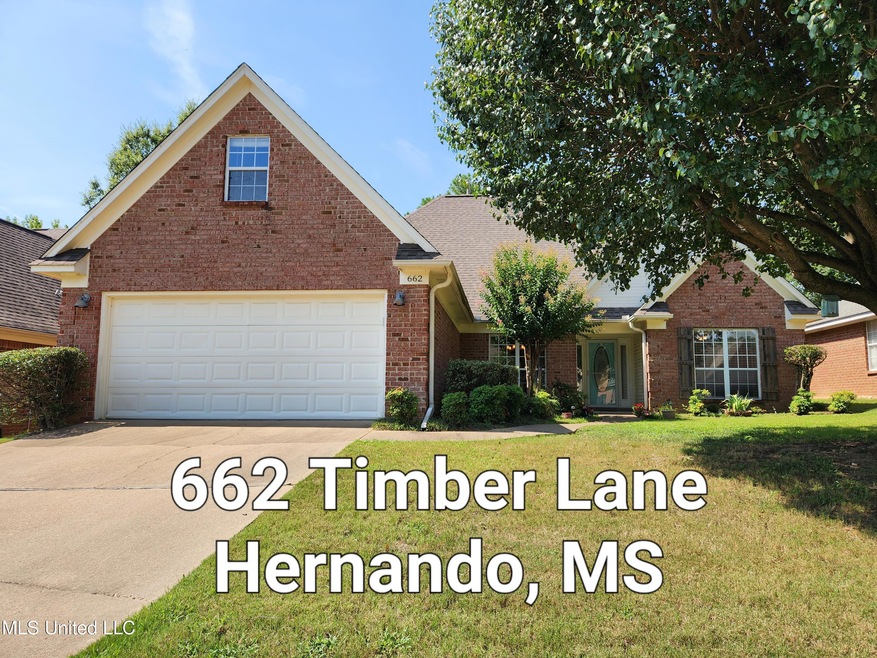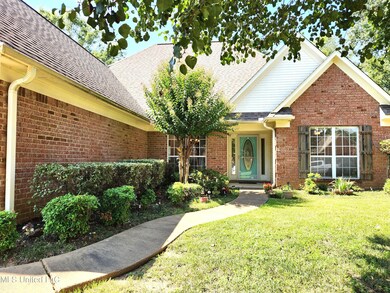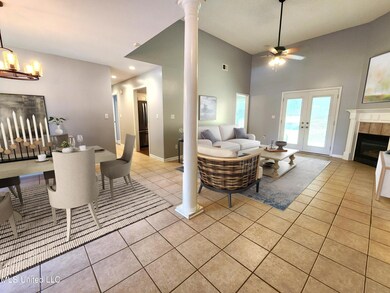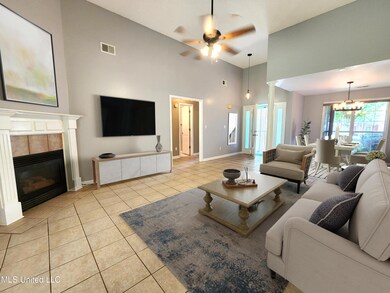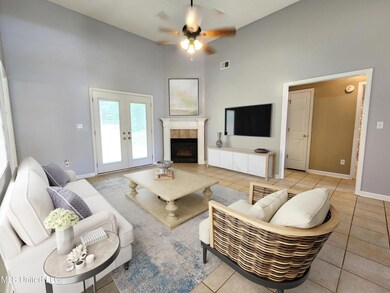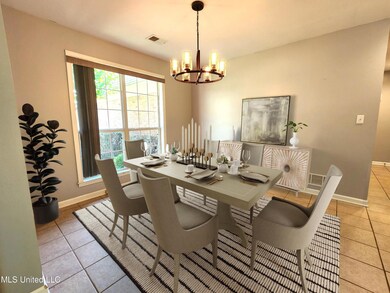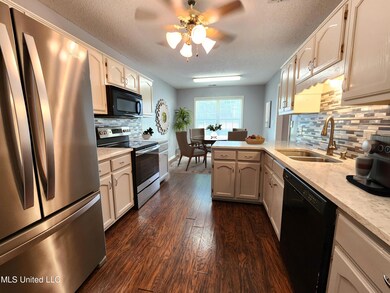
662 Timber Ln E Hernando, MS 38632
Highlights
- Open Floorplan
- Multiple Fireplaces
- Traditional Architecture
- Oak Grove Central Elementary School Rated A-
- Vaulted Ceiling
- <<bathWSpaHydroMassageTubToken>>
About This Home
As of September 2023Welcome to this beautifully maintained 3BR/2BA gem nestled in the Northwood Hills Subdivision. As you step inside, be greeted by an open concept living and dining space accentuated with high ceilings and tile flooring. A split bedroom plan ensures privacy. The primary suite sports high ceilings, a salon-style bathroom, and a huge walk-in closet. Your spacious great room is bathed in abundant natural light. The gourmet kitchen is a chef's delight, boasting quartz countertops, a stylish tiled backsplash, and modern appliances - the stainless refrigerator is included! A handy pantry and an expansive laundry room add to the functionality of this home. For those seeking future expansion, an expandable area promises an opportunity to build more equity in the future. Relish in the comfort of ceiling fans throughout and serene moments on the covered back patio overlooking a fenced yard with a tree-lined backdrop for added privacy. The architectural shingle roof not only adds to the aesthetics but also ensures durability. Located within the fantastic Hernando School district, the property is surrounded by wonderful neighbors and offers easy access to the Historic Hernando Square, perfect for shopping and dining. For those seeking urban adventures, a short commute takes you to Memphis where work opportunities, theaters, sporting events, and vibrant nightlife await. This home truly offers the best of suburban tranquility and city conveniences. Don't miss out on this incredible find! (Please note - some photos are virtually staged)
Last Agent to Sell the Property
Crye-Leike Of MS-OB License #B-18348 Listed on: 08/15/2023

Last Buyer's Agent
MIKE ANDERSON
Keller Williams Realty
Home Details
Home Type
- Single Family
Est. Annual Taxes
- $2,367
Year Built
- Built in 1998
Lot Details
- 7,405 Sq Ft Lot
- Lot Dimensions are 120x60
- Gated Home
- Property is Fully Fenced
- Wood Fence
- Landscaped
- Rectangular Lot
- Private Yard
- Front Yard
Parking
- 2 Car Direct Access Garage
- Front Facing Garage
- Garage Door Opener
- Driveway
Home Design
- Traditional Architecture
- Brick Exterior Construction
- Slab Foundation
- Architectural Shingle Roof
- Siding
Interior Spaces
- 1,608 Sq Ft Home
- 1-Story Property
- Open Floorplan
- Tray Ceiling
- Vaulted Ceiling
- Ceiling Fan
- Recessed Lighting
- Multiple Fireplaces
- Gas Log Fireplace
- Vinyl Clad Windows
- French Doors
- Insulated Doors
- Entrance Foyer
- Great Room with Fireplace
- Attic Floors
Kitchen
- Eat-In Kitchen
- Breakfast Bar
- Built-In Electric Range
- <<microwave>>
- Dishwasher
- Quartz Countertops
- Disposal
Flooring
- Carpet
- Laminate
- Tile
- Luxury Vinyl Tile
Bedrooms and Bathrooms
- 3 Bedrooms
- Split Bedroom Floorplan
- Walk-In Closet
- 2 Full Bathrooms
- Double Vanity
- <<bathWSpaHydroMassageTubToken>>
- Bathtub Includes Tile Surround
- Separate Shower
Laundry
- Laundry Room
- Laundry on main level
- Washer and Electric Dryer Hookup
Home Security
- Home Security System
- Storm Doors
- Fire and Smoke Detector
Outdoor Features
- Patio
- Rain Gutters
- Front Porch
Schools
- Hernando Elementary And Middle School
- Hernando High School
Utilities
- Cooling System Powered By Gas
- Forced Air Heating and Cooling System
- Heating System Uses Natural Gas
- Natural Gas Connected
- Water Heater
- High Speed Internet
- Cable TV Available
Community Details
- No Home Owners Association
- Northwood Hills Subdivision
Listing and Financial Details
- Assessor Parcel Number 3081120400004700
Ownership History
Purchase Details
Home Financials for this Owner
Home Financials are based on the most recent Mortgage that was taken out on this home.Purchase Details
Home Financials for this Owner
Home Financials are based on the most recent Mortgage that was taken out on this home.Purchase Details
Home Financials for this Owner
Home Financials are based on the most recent Mortgage that was taken out on this home.Purchase Details
Similar Homes in Hernando, MS
Home Values in the Area
Average Home Value in this Area
Purchase History
| Date | Type | Sale Price | Title Company |
|---|---|---|---|
| Warranty Deed | -- | None Listed On Document | |
| Warranty Deed | -- | None Available | |
| Warranty Deed | -- | None Available | |
| Interfamily Deed Transfer | -- | None Available |
Mortgage History
| Date | Status | Loan Amount | Loan Type |
|---|---|---|---|
| Previous Owner | $154,375 | VA | |
| Previous Owner | $161,000 | VA | |
| Previous Owner | $146,969 | No Value Available | |
| Previous Owner | $102,000 | New Conventional |
Property History
| Date | Event | Price | Change | Sq Ft Price |
|---|---|---|---|---|
| 11/18/2024 11/18/24 | Off Market | $1,810 | -- | -- |
| 11/10/2024 11/10/24 | Price Changed | $1,810 | -0.3% | $1 / Sq Ft |
| 11/07/2024 11/07/24 | Price Changed | $1,815 | +2.0% | $1 / Sq Ft |
| 11/06/2024 11/06/24 | Price Changed | $1,780 | -1.7% | $1 / Sq Ft |
| 11/05/2024 11/05/24 | Price Changed | $1,810 | -0.3% | $1 / Sq Ft |
| 11/04/2024 11/04/24 | Price Changed | $1,815 | +0.3% | $1 / Sq Ft |
| 11/03/2024 11/03/24 | Price Changed | $1,810 | -0.5% | $1 / Sq Ft |
| 11/02/2024 11/02/24 | Price Changed | $1,820 | +0.3% | $1 / Sq Ft |
| 11/01/2024 11/01/24 | Price Changed | $1,815 | -0.3% | $1 / Sq Ft |
| 10/29/2024 10/29/24 | Price Changed | $1,820 | +2.2% | $1 / Sq Ft |
| 10/25/2024 10/25/24 | Price Changed | $1,780 | -0.3% | $1 / Sq Ft |
| 10/24/2024 10/24/24 | Price Changed | $1,785 | -0.3% | $1 / Sq Ft |
| 10/24/2024 10/24/24 | For Rent | $1,790 | +8.5% | -- |
| 11/22/2023 11/22/23 | Rented | $1,650 | 0.0% | -- |
| 11/14/2023 11/14/23 | Under Contract | -- | -- | -- |
| 11/09/2023 11/09/23 | Price Changed | $1,650 | -4.1% | $1 / Sq Ft |
| 11/01/2023 11/01/23 | Price Changed | $1,720 | -3.1% | $1 / Sq Ft |
| 10/27/2023 10/27/23 | Price Changed | $1,775 | -1.4% | $1 / Sq Ft |
| 10/13/2023 10/13/23 | For Rent | $1,800 | 0.0% | -- |
| 09/11/2023 09/11/23 | Sold | -- | -- | -- |
| 08/18/2023 08/18/23 | Pending | -- | -- | -- |
| 08/15/2023 08/15/23 | For Sale | $275,000 | +72.0% | $171 / Sq Ft |
| 08/17/2017 08/17/17 | Sold | -- | -- | -- |
| 07/22/2017 07/22/17 | Pending | -- | -- | -- |
| 07/21/2017 07/21/17 | For Sale | $159,900 | +10.3% | $99 / Sq Ft |
| 01/27/2017 01/27/17 | Sold | -- | -- | -- |
| 12/11/2016 12/11/16 | Pending | -- | -- | -- |
| 12/07/2016 12/07/16 | For Sale | $145,000 | -- | $92 / Sq Ft |
Tax History Compared to Growth
Tax History
| Year | Tax Paid | Tax Assessment Tax Assessment Total Assessment is a certain percentage of the fair market value that is determined by local assessors to be the total taxable value of land and additions on the property. | Land | Improvement |
|---|---|---|---|---|
| 2024 | $2,367 | $17,062 | $3,750 | $13,312 |
| 2023 | $2,367 | $10,665 | $0 | $0 |
| 2022 | $1,480 | $10,665 | $2,500 | $8,165 |
| 2021 | $1,480 | $10,665 | $2,500 | $8,165 |
| 2020 | $0 | $10,665 | $0 | $0 |
| 2019 | $1,138 | $10,665 | $2,500 | $8,165 |
| 2017 | $1,138 | $18,126 | $10,313 | $7,813 |
| 2016 | $1,078 | $10,313 | $2,500 | $7,813 |
| 2015 | $1,378 | $18,126 | $10,313 | $7,813 |
| 2014 | $1,045 | $10,313 | $0 | $0 |
| 2013 | $1,102 | $10,313 | $0 | $0 |
Agents Affiliated with this Home
-
N
Seller's Agent in 2023
Nakita Prewitt
Progress Residential Property
-
Tracy Kirkley

Seller's Agent in 2023
Tracy Kirkley
Crye-Leike Of MS-OB
(901) 210-8045
26 in this area
342 Total Sales
-
N
Buyer's Agent in 2023
NON-MLS NON-BOARD AGENT
NON-MLS OR NON-BOARD OFFICE
-
M
Buyer's Agent in 2023
MIKE ANDERSON
Keller Williams Realty
-
Michele Johnston

Seller's Agent in 2017
Michele Johnston
Marx-Bensdorf, Realtors
(662) 893-3232
45 in this area
247 Total Sales
-
R
Seller's Agent in 2017
Rhonda Baldwin
Chase Fair Realty
Map
Source: MLS United
MLS Number: 4056045
APN: 3081120400004700
- 530 Oakhurst Dr
- 0 Timber Ln
- 2035 Highway 51 S
- 1757 Robertson Place Dr
- 2293 Elm St
- 2310 Elm St
- 771 Robertson Way
- 1719 Magnolia Manor Dr
- 1479 Ashtons Ln
- 1885 Tara Dr
- 1250 Perry Place Dr
- 1478 Lake Front Dr E
- 1390 Lake Front Dr E
- 1289 Ridge Cove
- 41 Cross Creek Dr
- 412 Bedford Ln
- 0 S Old Hwy 51 Unit 4105246
- 177 Fawn Ln
- 890 Lindsey Cove
- 835 Shadow View Dr
