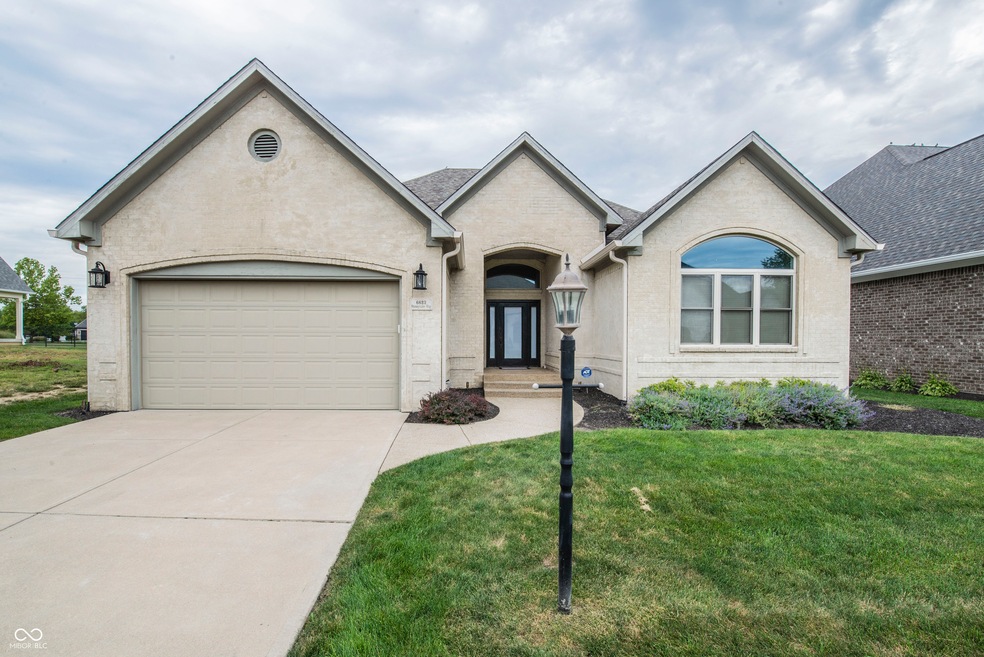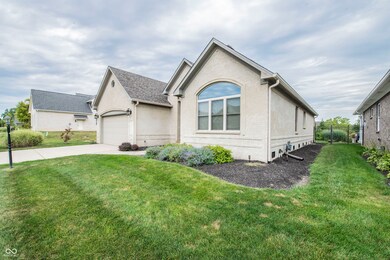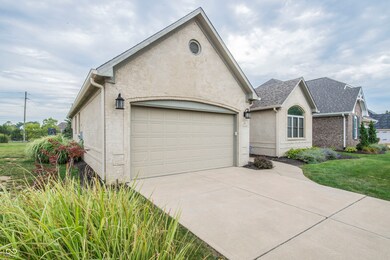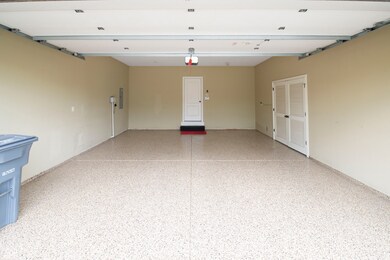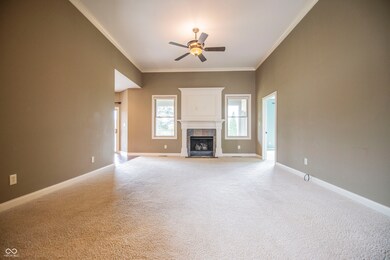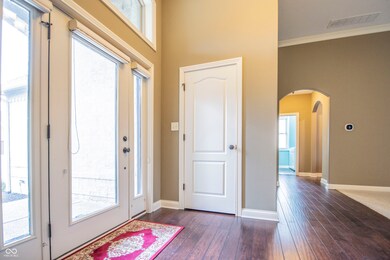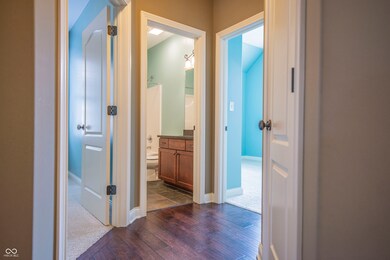
6623 Stonepoint Way Indianapolis, IN 46237
Galludet NeighborhoodHighlights
- Vaulted Ceiling
- Ranch Style House
- Thermal Windows
- Franklin Central High School Rated A-
- Wood Flooring
- 2 Car Attached Garage
About This Home
As of October 2024This custom, high-end ranch is a hidden gem in a peaceful neighborhood. Featuring a spacious great room, a kitchen with granite countertops, a cozy gas fireplace in the living room, and a luxurious main suite with a garden tub. All bedroom closets are customized. The fully fenced backyard, surrounded by tall pines, offers privacy and tranquility. Enjoy maintenance-free living with an HOA that handles landscaping, snow removal, and access to the community pool and tennis court. Close to everything, this home is a must-see!
Last Agent to Sell the Property
Keller Williams Indy Metro S Brokerage Email: bentupper@kw.com License #RB17000940 Listed on: 08/15/2024

Home Details
Home Type
- Single Family
Est. Annual Taxes
- $3,306
Year Built
- Built in 2007
Lot Details
- 7,187 Sq Ft Lot
HOA Fees
- $200 Monthly HOA Fees
Parking
- 2 Car Attached Garage
Home Design
- Ranch Style House
- Traditional Architecture
- Brick Exterior Construction
- Block Foundation
Interior Spaces
- 1,780 Sq Ft Home
- Woodwork
- Vaulted Ceiling
- Paddle Fans
- Gas Log Fireplace
- Thermal Windows
- Entrance Foyer
- Great Room with Fireplace
- Attic Access Panel
Kitchen
- Breakfast Bar
- Electric Oven
- Microwave
- Dishwasher
- Disposal
Flooring
- Wood
- Carpet
- Ceramic Tile
Bedrooms and Bathrooms
- 3 Bedrooms
- Walk-In Closet
- 2 Full Bathrooms
- Dual Vanity Sinks in Primary Bathroom
Utilities
- Forced Air Heating System
- Electric Water Heater
Community Details
- Association fees include lawncare, ground maintenance, maintenance, management, putting green, snow removal
- Stone Pointe Subdivision
- Property managed by Elite
Listing and Financial Details
- Tax Lot L5
- Assessor Parcel Number 491511109006000300
- Seller Concessions Not Offered
Ownership History
Purchase Details
Home Financials for this Owner
Home Financials are based on the most recent Mortgage that was taken out on this home.Purchase Details
Purchase Details
Purchase Details
Home Financials for this Owner
Home Financials are based on the most recent Mortgage that was taken out on this home.Purchase Details
Home Financials for this Owner
Home Financials are based on the most recent Mortgage that was taken out on this home.Purchase Details
Home Financials for this Owner
Home Financials are based on the most recent Mortgage that was taken out on this home.Similar Homes in Indianapolis, IN
Home Values in the Area
Average Home Value in this Area
Purchase History
| Date | Type | Sale Price | Title Company |
|---|---|---|---|
| Deed | $251,000 | Title Alliance Of Indy Metro | |
| Personal Reps Deed | $352,500 | None Listed On Document | |
| Warranty Deed | $275,000 | Security Title Services | |
| Deed | $247,000 | -- | |
| Warranty Deed | $247,000 | Security Title Services | |
| Corporate Deed | -- | Ctic Smith Valley | |
| Warranty Deed | -- | Chicago Title Greenwood |
Mortgage History
| Date | Status | Loan Amount | Loan Type |
|---|---|---|---|
| Open | $333,450 | New Conventional | |
| Previous Owner | $202,482 | FHA | |
| Previous Owner | $97,680 | FHA | |
| Previous Owner | $123,100 | New Conventional | |
| Previous Owner | $125,000 | Purchase Money Mortgage | |
| Previous Owner | $7,900,000 | Purchase Money Mortgage |
Property History
| Date | Event | Price | Change | Sq Ft Price |
|---|---|---|---|---|
| 10/04/2024 10/04/24 | Sold | $351,000 | -2.5% | $197 / Sq Ft |
| 09/05/2024 09/05/24 | Pending | -- | -- | -- |
| 09/05/2024 09/05/24 | Price Changed | $360,000 | -2.7% | $202 / Sq Ft |
| 08/15/2024 08/15/24 | For Sale | $370,000 | -- | $208 / Sq Ft |
Tax History Compared to Growth
Tax History
| Year | Tax Paid | Tax Assessment Tax Assessment Total Assessment is a certain percentage of the fair market value that is determined by local assessors to be the total taxable value of land and additions on the property. | Land | Improvement |
|---|---|---|---|---|
| 2024 | $3,417 | $355,700 | $67,800 | $287,900 |
| 2023 | $3,417 | $333,100 | $67,800 | $265,300 |
| 2022 | $3,411 | $327,600 | $67,800 | $259,800 |
| 2021 | $3,219 | $311,700 | $67,800 | $243,900 |
| 2020 | $3,129 | $303,000 | $67,800 | $235,200 |
| 2019 | $2,959 | $286,200 | $46,700 | $239,500 |
| 2018 | $2,749 | $265,500 | $46,700 | $218,800 |
| 2017 | $2,572 | $248,000 | $46,700 | $201,300 |
| 2016 | $2,222 | $213,200 | $46,700 | $166,500 |
| 2014 | $1,984 | $198,400 | $46,700 | $151,700 |
| 2013 | $1,954 | $198,400 | $46,700 | $151,700 |
Agents Affiliated with this Home
-
Cleia and Ben Tupper

Seller's Agent in 2024
Cleia and Ben Tupper
Keller Williams Indy Metro S
(317) 450-3669
16 in this area
241 Total Sales
-
Non-BLC Member
N
Buyer's Agent in 2024
Non-BLC Member
MIBOR REALTOR® Association
(317) 956-1912
Map
Source: MIBOR Broker Listing Cooperative®
MLS Number: 21995763
APN: 49-15-11-109-006.000-300
- 6605 Stonepoint Way
- 6641 Stone Pointe Way
- 6822 Woodford Ln
- 6838 Five Points Rd
- 6641 Trail Ridge Way
- 6651 Trail Ridge Way
- 7239 Bellini Ln
- 6839 Powder Dr
- 7236 Sunset Point Dr
- 6209 Amber Valley Ln
- 7046 Allegiance Ct
- 7102 Franklin Parke Blvd
- 7093 Republic Ln
- 6430 E Southport Rd
- 6315 Shelbyville Rd
- 7104 Combs Rd
- 7414 Glen Park Way
- 7338 5 Points Rd
- 7007 Myra Way
- 7259 Josiah Ct
