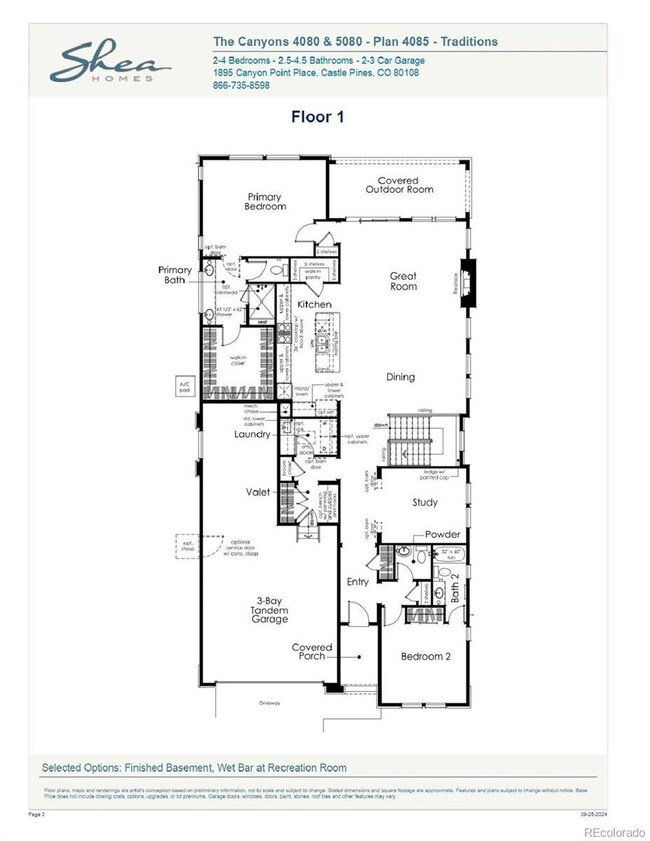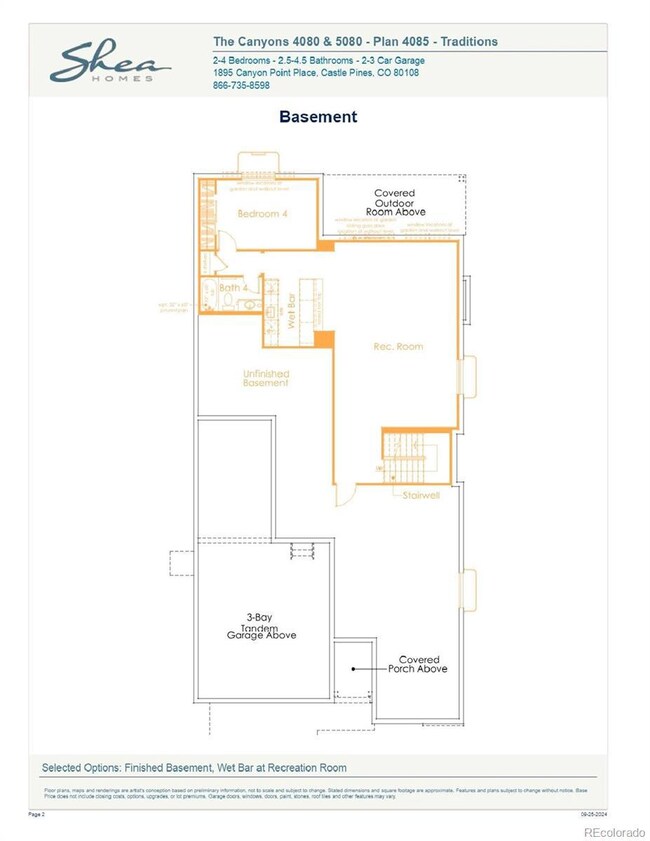
6625 Fawn Path Ln Castle Pines, CO 80108
Highlights
- Fitness Center
- Under Construction
- Open Floorplan
- Timber Trail Elementary School Rated A
- Primary Bedroom Suite
- Clubhouse
About This Home
As of February 2025Gorgeous one story home backing to open space in The Canyons. This home has 3 bedrooms, 3.5 bathrooms, study, fireplace, finished basement with wet bar, 3-bay tandem garage, and covered patio. Design finishes include Evoke luxury plank flooring in Gryffin, New Venetino Beige quartz slab countertops with full backsplash in kitchen, full height stacked stone fireplace surround, and Aristokraft Decatur Purestyle Frost and Dayton Birch and Arid cabinets. Please contact a community representative for complete details. The Canyons Metropolitan Districts provide various services to the property and in addition to the estimated taxes, a $30 per month operations fee is imposed.
Last Agent to Sell the Property
RE/MAX Professionals Brokerage Email: tomrman@aol.com,303-910-8436 License #000986635 Listed on: 10/02/2024

Home Details
Home Type
- Single Family
Est. Annual Taxes
- $13,339
Year Built
- Built in 2024 | Under Construction
Lot Details
- 5,865 Sq Ft Lot
- Open Space
- East Facing Home
- Private Yard
HOA Fees
- $171 Monthly HOA Fees
Parking
- 3 Car Attached Garage
Home Design
- Contemporary Architecture
- Frame Construction
- Composition Roof
- Wood Siding
- Stone Siding
Interior Spaces
- 1-Story Property
- Open Floorplan
- Wet Bar
- Bar Fridge
- Gas Fireplace
- Double Pane Windows
- Smart Doorbell
- Great Room with Fireplace
- Family Room
- Dining Room
- Home Office
- Laundry Room
Kitchen
- Eat-In Kitchen
- Oven
- Range with Range Hood
- Microwave
- Dishwasher
- Kitchen Island
- Quartz Countertops
- Utility Sink
- Disposal
Flooring
- Carpet
- Laminate
- Tile
Bedrooms and Bathrooms
- 3 Bedrooms | 2 Main Level Bedrooms
- Primary Bedroom Suite
- Walk-In Closet
Finished Basement
- Basement Fills Entire Space Under The House
- Sump Pump
- Bedroom in Basement
- 1 Bedroom in Basement
Home Security
- Smart Thermostat
- Carbon Monoxide Detectors
- Fire and Smoke Detector
Schools
- Timber Trail Elementary School
- Rocky Heights Middle School
- Rock Canyon High School
Utilities
- Forced Air Heating and Cooling System
- Heating System Uses Natural Gas
- High Speed Internet
- Phone Available
- Cable TV Available
Additional Features
- Smoke Free Home
- Covered patio or porch
Listing and Financial Details
- Exclusions: Seller's personal possessions and any staging items that may be in use.
- Assessor Parcel Number R0618066
Community Details
Overview
- Association fees include recycling, trash
- The Canyons Owners Association/Advance HOA, Phone Number (303) 482-2213
- Built by Shea Homes
- The Canyons Subdivision, 4085B Traditions Floorplan
- The Reserve Collection Community
- Greenbelt
Amenities
- Clubhouse
Recreation
- Fitness Center
- Community Pool
- Park
- Trails
Ownership History
Purchase Details
Home Financials for this Owner
Home Financials are based on the most recent Mortgage that was taken out on this home.Similar Homes in the area
Home Values in the Area
Average Home Value in this Area
Purchase History
| Date | Type | Sale Price | Title Company |
|---|---|---|---|
| Special Warranty Deed | $1,055,928 | Fidelity National Title |
Mortgage History
| Date | Status | Loan Amount | Loan Type |
|---|---|---|---|
| Open | $675,928 | New Conventional |
Property History
| Date | Event | Price | Change | Sq Ft Price |
|---|---|---|---|---|
| 02/07/2025 02/07/25 | Sold | $1,055,928 | -1.0% | $312 / Sq Ft |
| 10/21/2024 10/21/24 | Pending | -- | -- | -- |
| 10/02/2024 10/02/24 | For Sale | $1,067,000 | -- | $315 / Sq Ft |
Tax History Compared to Growth
Tax History
| Year | Tax Paid | Tax Assessment Tax Assessment Total Assessment is a certain percentage of the fair market value that is determined by local assessors to be the total taxable value of land and additions on the property. | Land | Improvement |
|---|---|---|---|---|
| 2024 | $6,481 | $38,870 | $38,870 | -- |
| 2023 | $6,142 | $35,850 | $35,850 | $0 |
| 2022 | -- | $11,220 | $11,220 | -- |
| 2021 | -- | $11,220 | $11,220 | -- |
Agents Affiliated with this Home
-
Tom Ullrich

Seller's Agent in 2025
Tom Ullrich
RE/MAX
(303) 910-8436
93 in this area
4,373 Total Sales
-
Kristi Bringle

Buyer's Agent in 2025
Kristi Bringle
RE/MAX
(720) 530-1045
4 in this area
158 Total Sales
Map
Source: REcolorado®
MLS Number: 8321526
APN: 2351-112-06-010
- 6675 Fawn Path Ln
- 6664 Bridle Creek Point
- 6633 Bridlespur St
- 6845 Fawn Path Way
- 6677 Crossbridge Cir
- 6400 Barnstead Dr
- 6429 Stable View St
- 1300 Stillspring Ln
- 6469 Barnstead Dr
- 1287 Stillspring Ln
- 3895 Buttongrass Trail
- 1288 Stillspring Ln
- 6882 Oak Canyon Cir
- 6311 Stable View St
- 6863 Oak Canyon Cir
- 6506 Barnstead Dr
- 6950 Hidden Cove Ct
- 6643 Barnstead Dr
- 1632 Saddlesmith Place
- 6530 Barnstead Dr


