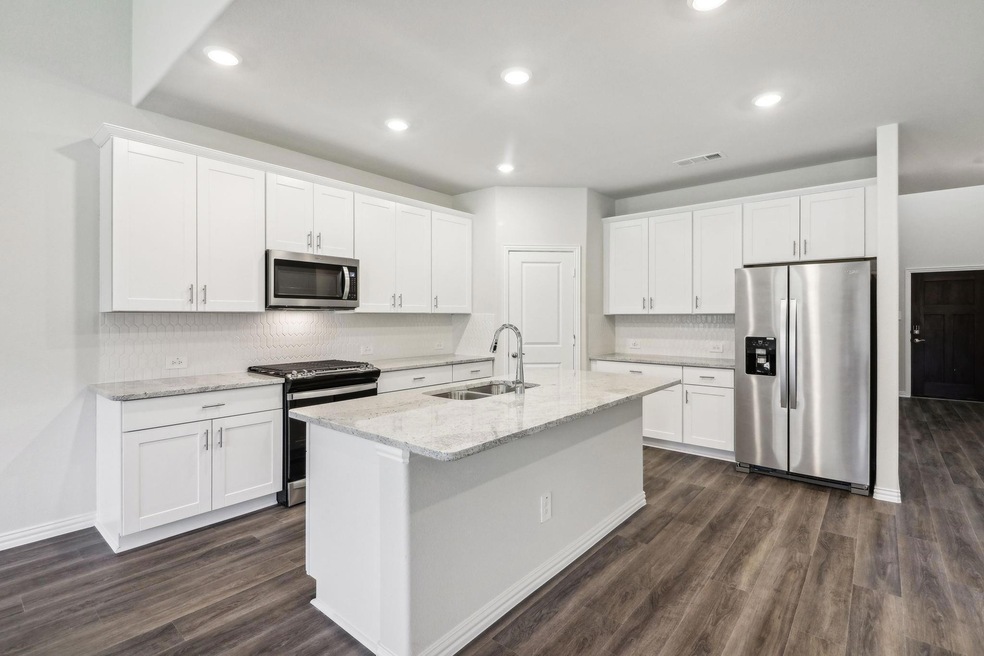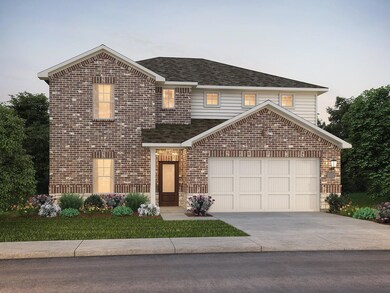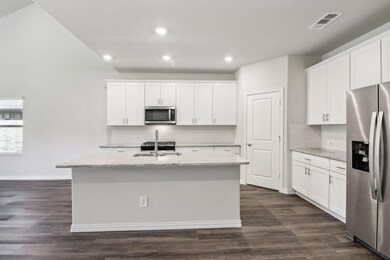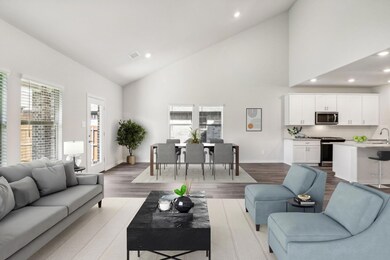
6625 Snow Owl Ln Crowley, TX 76036
Primrose Crossing NeighborhoodHighlights
- New Construction
- Community Pool
- Community Playground
- Traditional Architecture
- 2 Car Attached Garage
- Park
About This Home
As of April 2025Brand new, energy-efficient home available by Mar 2025! Skip the theater and enjoy movie night at home from the comfort of the Kessler's second-story game room. White cabinets with speckled white granite countertops, grey-brown EVP flooring with light greige carpet. Escape the bustle of the city without being too far from the action. Beat the summer heat at the neighborhood amenity center complete with a resort-style pool. Zoned in the sought-after Crowley ISD, Tesoro at Chisholm Trail Ranch offers six floor plans to fit your family’s lifestyle. We also build each home with energy-efficient features that cut down on utility bills so you can afford to do more living.* Each of our homes is built with innovative, energy-efficient features designed to help you enjoy more savings, better health, real comfort and peace of mind.
Last Agent to Sell the Property
Meritage Homes Realty Brokerage Phone: 972-512-4961 License #0434432 Listed on: 03/04/2025
Last Buyer's Agent
NON-MLS MEMBER
NON MLS
Home Details
Home Type
- Single Family
Year Built
- Built in 2025 | New Construction
Lot Details
- 5,663 Sq Ft Lot
- Wood Fence
HOA Fees
- $64 Monthly HOA Fees
Parking
- 2 Car Attached Garage
- Garage Door Opener
Home Design
- Traditional Architecture
- Brick Exterior Construction
- Composition Roof
Interior Spaces
- 3,050 Sq Ft Home
- 2-Story Property
Kitchen
- Gas Oven or Range
- Gas Cooktop
- <<microwave>>
- Dishwasher
- Disposal
Flooring
- Carpet
- Ceramic Tile
- Luxury Vinyl Plank Tile
Bedrooms and Bathrooms
- 5 Bedrooms
- 3 Full Bathrooms
- Low Flow Plumbing Fixtures
Schools
- June W Davis Elementary School
- North Crowley High School
Utilities
- Heat Pump System
- Vented Exhaust Fan
- Underground Utilities
- Tankless Water Heater
- High Speed Internet
- Cable TV Available
Listing and Financial Details
- Tax Lot 1
- Assessor Parcel Number 6625 Snow Owl Lane
Community Details
Overview
- Association fees include all facilities, management
- Neighborhood Mgmt Inc Association
- Tesoro At Chisholm Trail Ranch Subdivision
Recreation
- Community Playground
- Community Pool
- Park
Similar Homes in Crowley, TX
Home Values in the Area
Average Home Value in this Area
Property History
| Date | Event | Price | Change | Sq Ft Price |
|---|---|---|---|---|
| 04/29/2025 04/29/25 | Sold | -- | -- | -- |
| 03/11/2025 03/11/25 | Pending | -- | -- | -- |
| 03/04/2025 03/04/25 | For Sale | $418,867 | -- | $137 / Sq Ft |
Tax History Compared to Growth
Agents Affiliated with this Home
-
Patrick Mcgrath
P
Seller's Agent in 2025
Patrick Mcgrath
Meritage Homes Realty
(512) 629-4581
127 in this area
11,846 Total Sales
-
N
Buyer's Agent in 2025
NON-MLS MEMBER
NON MLS
Map
Source: North Texas Real Estate Information Systems (NTREIS)
MLS Number: 20856719
- 9228 Wild Stampede Way
- 9236 Wild Stampede Way
- 9220 Wild Stampede Way
- 9224 Wild Stampede Way
- 9216 Wild Stampede Way
- 9233 Wild Stampede Way
- 9229 Wild Stampede Way
- 9241 Wild Stampede Way
- 9309 Wild Way W
- 9225 Wild Stampede Way
- 9221 Wild Stampede Way
- 9212 Wild Stampede Way
- 9217 Wild Stampede Way
- 9213 Wild Stampede Way
- 9204 Wild Stampede Way
- 9205 Wild Stampede Way
- 9201 Wild Stampede Way






