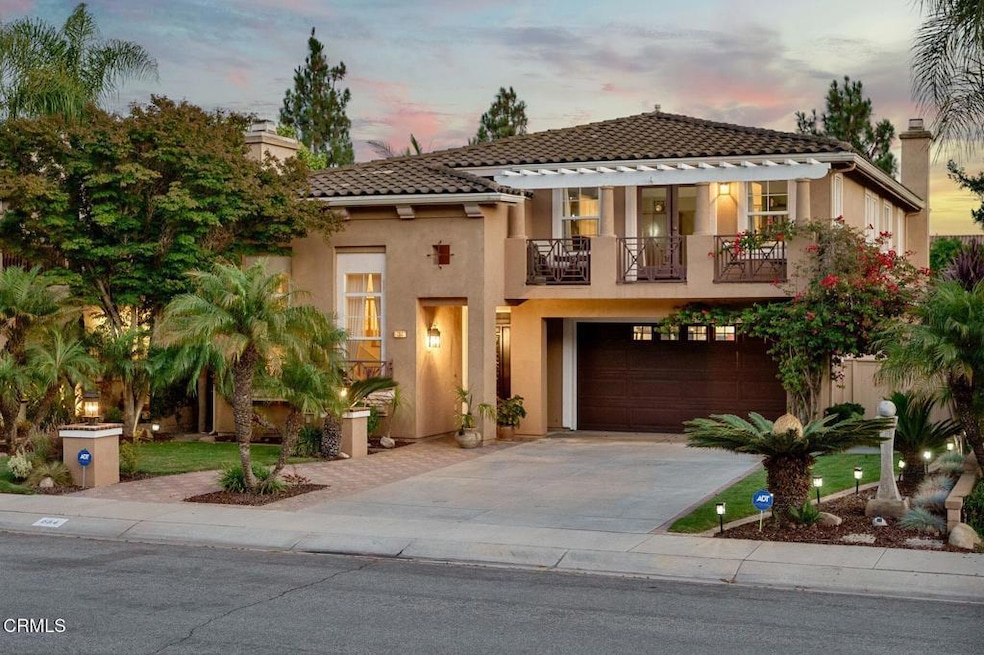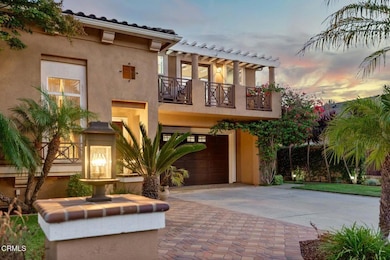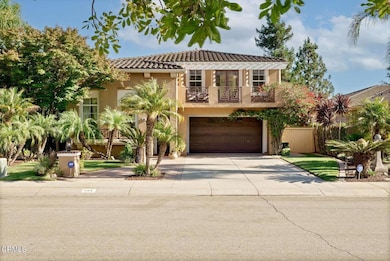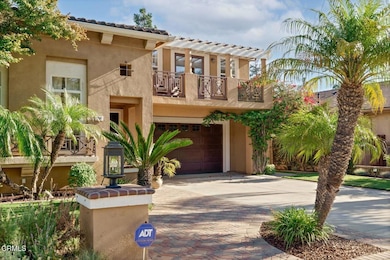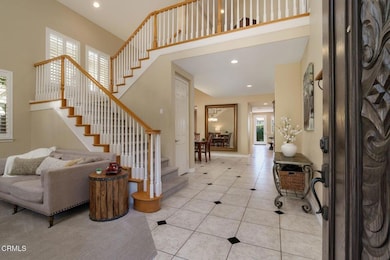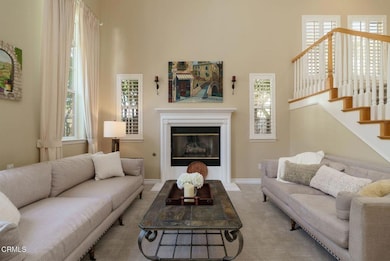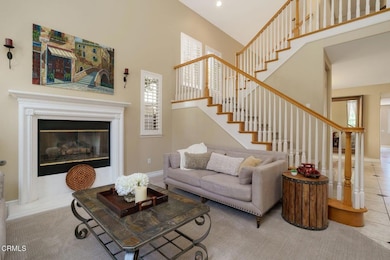664 Corte Regalo Camarillo, CA 93010
Estimated payment $8,196/month
Highlights
- Breakfast Area or Nook
- 2 Car Attached Garage
- Two cooling system units
- Adolfo Camarillo High School Rated A-
- Soaking Tub
- Patio
About This Home
Perfectly tucked away on a quiet cul-de-sac in the sought-after Vina Del Mar neighborhood, this Mediterranean-style home offers the kind of space and comfort that makes everyday life feel special.With 3,040 square feet, four bedrooms, and three-and-a-half bathrooms, there's room for everyone--whether you're hosting weekend get-togethers, working from home, or just enjoying quiet evenings in.At the heart of the home, the open-concept layout brings everyone together. The kitchen, dining, and living areas flow seamlessly, with tall ceilings and sun-filled windows that create a bright, airy feel. It's a space made for both Sunday pancakes and festive holiday dinners.Upstairs, the primary suite offers a peaceful retreat. Step out onto your private balcony to enjoy a sunset or sip your morning coffee while taking in views of the hillside neighborhood. The ensuite bath features a soaking tub, dual vanities, and a walk-in closet--your own little sanctuary.Three additional bedrooms provide flexibility for kids, guests, or even a home office or playroom. A second-floor laundry room adds daily convenience, and the landscaped backyard invites outdoor dining, gardening, or simply enjoying the fresh air.This home's location is ideal for families, with nearby parks, dog parks, top-rated schools, and easy access to Spanish Hills Country Club, freeways, local shops, and restaurants.This is more than just a house - it's a place where memories are made, where neighbors feel like friends, and where life flows a little more beautifully every day.
Open House Schedule
-
Sunday, February 15, 20261:00 to 4:00 pm2/15/2026 1:00:00 PM +00:002/15/2026 4:00:00 PM +00:00Add to Calendar
Home Details
Home Type
- Single Family
Year Built
- Built in 2001
Lot Details
- 5,662 Sq Ft Lot
- Fenced
- Sprinkler System
HOA Fees
- $320 Monthly HOA Fees
Parking
- 2 Car Attached Garage
- Parking Available
Interior Spaces
- 3,040 Sq Ft Home
- 2-Story Property
- Gas Fireplace
- Entryway
- Family Room
- Dining Room
- Laundry Room
Kitchen
- Breakfast Area or Nook
- Eat-In Kitchen
Bedrooms and Bathrooms
- 4 Bedrooms
- All Upper Level Bedrooms
- Soaking Tub
Utilities
- Two cooling system units
- Central Heating
Additional Features
- Patio
- Suburban Location
Community Details
- Eulid Estates Association, Phone Number (805) 778-0740
Listing and Financial Details
- Tax Tract Number 52
- Assessor Parcel Number 1570170295
Map
Home Values in the Area
Average Home Value in this Area
Tax History
| Year | Tax Paid | Tax Assessment Tax Assessment Total Assessment is a certain percentage of the fair market value that is determined by local assessors to be the total taxable value of land and additions on the property. | Land | Improvement |
|---|---|---|---|---|
| 2025 | $13,821 | $1,195,750 | $597,876 | $597,874 |
| 2024 | $13,821 | $1,172,304 | $586,153 | $586,151 |
| 2023 | $12,417 | $1,062,000 | $690,000 | $372,000 |
| 2022 | $11,633 | $971,000 | $631,000 | $340,000 |
| 2021 | $10,427 | $874,000 | $567,000 | $307,000 |
| 2020 | $10,332 | $860,000 | $558,000 | $302,000 |
| 2019 | $10,098 | $828,000 | $537,000 | $291,000 |
| 2018 | $9,769 | $798,000 | $518,000 | $280,000 |
| 2017 | $8,988 | $746,000 | $484,000 | $262,000 |
| 2016 | $8,805 | $724,000 | $470,000 | $254,000 |
| 2015 | $9,000 | $723,000 | $469,000 | $254,000 |
| 2014 | $8,640 | $698,000 | $453,000 | $245,000 |
Property History
| Date | Event | Price | List to Sale | Price per Sq Ft |
|---|---|---|---|---|
| 11/14/2025 11/14/25 | Price Changed | $1,295,000 | -2.6% | $426 / Sq Ft |
| 09/18/2025 09/18/25 | Price Changed | $1,329,000 | -2.6% | $437 / Sq Ft |
| 08/25/2025 08/25/25 | Price Changed | $1,365,000 | -1.7% | $449 / Sq Ft |
| 07/30/2025 07/30/25 | For Sale | $1,389,000 | -- | $457 / Sq Ft |
Purchase History
| Date | Type | Sale Price | Title Company |
|---|---|---|---|
| Grant Deed | $875,000 | First American Title Company | |
| Grant Deed | $840,000 | Fidelity National Title |
Mortgage History
| Date | Status | Loan Amount | Loan Type |
|---|---|---|---|
| Previous Owner | $645,000 | New Conventional | |
| Previous Owner | $650,000 | Purchase Money Mortgage |
Source: Ventura County Regional Data Share
MLS Number: V1-31488
APN: 157-0-170-295
- 350 Serra St
- 645 Corte Estrella
- 279 Camino Toluca Unit 164
- 427 La Marina Dr
- 206 Camino Cortina
- 559 Mustang St
- 170 Sawbuck St
- 586 Pioneer St
- Cortona 4 Plan at Cortona
- Cortona 2 Plan at Cortona
- Cortona 3 Plan at Cortona
- Cortona 1 Plan at Cortona
- 707 Guy Turner Dr
- 705 Guy Turner Dr
- 137 Calle Vista
- 701 Guy Turner Dr
- 700 Guy Turner Dr
- 719 Guy Turner Dr
- 704 Guy Turner Dr
- 715 Guy Turner Dr
- 374 Serra St
- 352 Townsite Promenade
- 192 Townsite Promenade
- 523 Pioneer St
- 67 Calle Vista
- 668 Spring Oak Rd
- 275 Crestview Ave
- 659 Las Posas Rd
- 285 Crestview Ave
- 390 Paseo Camarillo
- 555 Rosewood Ave
- 921 Paseo Camarillo
- 1891 Ramona Dr
- 1399 Cordova Ct
- 1694 Regent St
- 117 Kenneth St
- 1898 Regent St
- 620 Trueno Ave
- 1282 Fairway Dr
- 1908 Sorrel St
Ask me questions while you tour the home.
