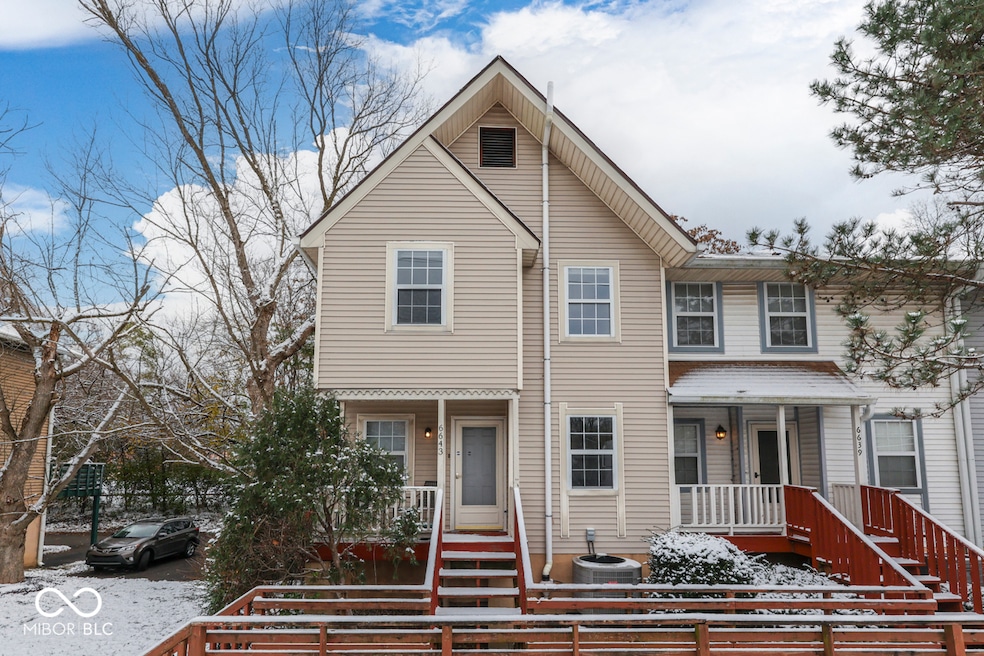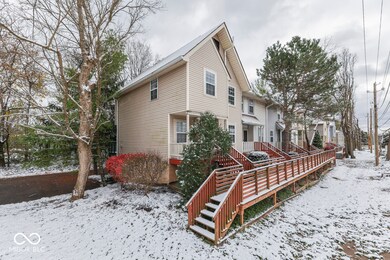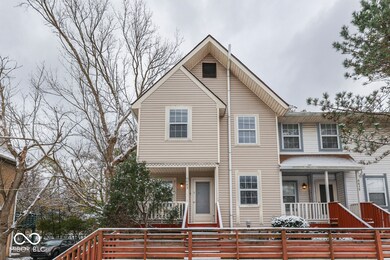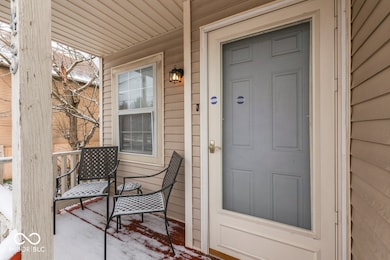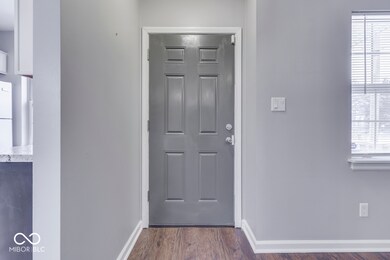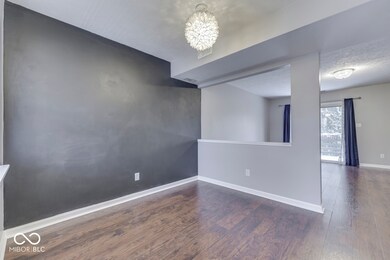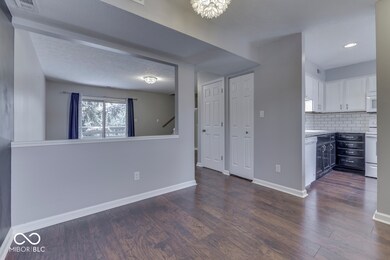
6643 N College Ave Indianapolis, IN 46220
Broad Ripple NeighborhoodHighlights
- Mature Trees
- Traditional Architecture
- 1 Car Attached Garage
- Deck
- Porch
- 1-minute walk to Opti Park
About This Home
As of January 2025*BROAD RIPPLE* 3 Bed. 2 Bath. Updated End-Unit: 1357 sqft Townhome w/ Garage & Basement. Low Maintenance Lifestyle & Great Location to all that Broad Ripple has to offer - Steps from the Monon Trail, parks, bars, shopping, restaurants, The Art Center & more. Main: Updated Hand-Scraped Hardwood Lam flooring throughout; Updated KITCHEN: Fresh Paint, Upgrade Sink & Faucet, Subway Tile Backsplash, Upgraded Countertops & additional space & bonus of resurfaced/repainted 42" Cabinets, recent adds of Refrigerator, DishWasher, MicroHood, Electric Range/Oven included; DINING: New Light Fixture & Room to entertain - would be a great at home office; LIVING Rm: excellent size and walk-out to large private wood deck/terrace, Updated Half Bath; UP: 3 BEDROOMS: New Carpet & Paint, Spacious Closets & Built-ins - Including MASTER His & Her/Walk-in Closet, Modern Full Bath w Tub & Shower; BASEMENT: Walkout, Large LAUNDRY: Whirlpool WASHER/DRYER, Folding Station, Cabinets, Storage & More. Attached 1+ CAR GARAGE & Covered Exterior Parking & Quiet/Treelined Alley Access + Visitor & Assigned Parking - next door. PLUS: Brand New Water Heater 2024, Updated Brushed Nickel Hardware, Fresh Window Screens, Custom/Dark Window Shades, Ceiling Fans/Lights/LED LIGHTING; Secure Keyless Lock Entry Front & Back w/ Newer Front Door; COVERED Front Porch & Deck & Community Promenade/Walkway along College Avenue. HOA: $265/month - maintains Exterior/Roof/Wood Decks, Includes Trash, Fld Ins., Yardwork & Snow Removal; Great place to live & work & opportunity as investment/VRBO/AirBnB, etc. HOME is total electric & utilities are terrific. Your friends will love you & you get to Enjoy Low maint. Living in an ideal location in Broad Ripple!!
Last Agent to Sell the Property
Jeff Paxson Team Brokerage Email: jeff@jeffpaxson.com License #RB14044826 Listed on: 11/21/2024
Property Details
Home Type
- Condominium
Est. Annual Taxes
- $2,118
Year Built
- Built in 1992
Lot Details
- Mature Trees
- Wooded Lot
HOA Fees
- $265 Monthly HOA Fees
Parking
- 1 Car Attached Garage
- Side or Rear Entrance to Parking
- Garage Door Opener
Home Design
- Traditional Architecture
- Vinyl Siding
- Concrete Perimeter Foundation
Interior Spaces
- 2-Story Property
- Combination Dining and Living Room
- Attic Access Panel
Kitchen
- Electric Oven
- <<builtInMicrowave>>
- Dishwasher
- Disposal
Flooring
- Carpet
- Vinyl Plank
Bedrooms and Bathrooms
- 3 Bedrooms
- Walk-In Closet
Laundry
- Dryer
- Washer
Basement
- Walk-Out Basement
- Laundry in Basement
Home Security
Outdoor Features
- Deck
- Porch
Utilities
- Forced Air Heating System
Listing and Financial Details
- Assessor Parcel Number 490336127007000801
- Seller Concessions Not Offered
Community Details
Overview
- Association fees include home owners, insurance, lawncare, maintenance structure, maintenance, snow removal, trash
- North College Woods Subdivision
- The community has rules related to covenants, conditions, and restrictions
Security
- Fire and Smoke Detector
Ownership History
Purchase Details
Home Financials for this Owner
Home Financials are based on the most recent Mortgage that was taken out on this home.Purchase Details
Home Financials for this Owner
Home Financials are based on the most recent Mortgage that was taken out on this home.Purchase Details
Home Financials for this Owner
Home Financials are based on the most recent Mortgage that was taken out on this home.Purchase Details
Home Financials for this Owner
Home Financials are based on the most recent Mortgage that was taken out on this home.Purchase Details
Purchase Details
Purchase Details
Purchase Details
Home Financials for this Owner
Home Financials are based on the most recent Mortgage that was taken out on this home.Similar Homes in Indianapolis, IN
Home Values in the Area
Average Home Value in this Area
Purchase History
| Date | Type | Sale Price | Title Company |
|---|---|---|---|
| Warranty Deed | $225,000 | Security Title | |
| Interfamily Deed Transfer | -- | None Available | |
| Deed | -- | -- | |
| Warranty Deed | -- | None Available | |
| Warranty Deed | -- | Mtc | |
| Quit Claim Deed | -- | -- | |
| Quit Claim Deed | -- | -- | |
| Warranty Deed | -- | None Available | |
| Warranty Deed | -- | Landmark Title Co |
Mortgage History
| Date | Status | Loan Amount | Loan Type |
|---|---|---|---|
| Open | $213,750 | New Conventional | |
| Previous Owner | $143,500 | New Conventional | |
| Previous Owner | $140,800 | New Conventional | |
| Previous Owner | $137,600 | New Conventional | |
| Previous Owner | $118,800 | New Conventional | |
| Previous Owner | $147,000 | New Conventional |
Property History
| Date | Event | Price | Change | Sq Ft Price |
|---|---|---|---|---|
| 01/13/2025 01/13/25 | Sold | $225,000 | -2.1% | $166 / Sq Ft |
| 12/13/2024 12/13/24 | Pending | -- | -- | -- |
| 11/21/2024 11/21/24 | For Sale | $229,900 | +33.7% | $169 / Sq Ft |
| 11/05/2018 11/05/18 | Sold | $172,000 | +4.2% | $103 / Sq Ft |
| 10/11/2018 10/11/18 | Pending | -- | -- | -- |
| 10/04/2018 10/04/18 | For Sale | $165,000 | +25.0% | $99 / Sq Ft |
| 07/01/2016 07/01/16 | Sold | $132,000 | 0.0% | $79 / Sq Ft |
| 02/01/2016 02/01/16 | Off Market | $132,000 | -- | -- |
| 10/29/2015 10/29/15 | For Sale | $134,000 | 0.0% | $80 / Sq Ft |
| 09/18/2015 09/18/15 | Pending | -- | -- | -- |
| 09/09/2015 09/09/15 | For Sale | $134,000 | -- | $80 / Sq Ft |
Tax History Compared to Growth
Tax History
| Year | Tax Paid | Tax Assessment Tax Assessment Total Assessment is a certain percentage of the fair market value that is determined by local assessors to be the total taxable value of land and additions on the property. | Land | Improvement |
|---|---|---|---|---|
| 2024 | $2,168 | $181,900 | $35,500 | $146,400 |
| 2023 | $2,168 | $181,900 | $35,500 | $146,400 |
| 2022 | $2,229 | $181,900 | $35,500 | $146,400 |
| 2021 | $1,614 | $138,700 | $35,400 | $103,300 |
| 2020 | $1,619 | $138,700 | $35,400 | $103,300 |
| 2019 | $1,644 | $138,700 | $35,400 | $103,300 |
| 2018 | $1,628 | $136,500 | $35,400 | $101,100 |
| 2017 | $1,502 | $138,400 | $35,400 | $103,000 |
| 2016 | $1,491 | $139,900 | $35,400 | $104,500 |
| 2014 | $2,945 | $136,200 | $35,400 | $100,800 |
| 2013 | $1,629 | $136,200 | $35,400 | $100,800 |
Agents Affiliated with this Home
-
Jeff Paxson

Seller's Agent in 2025
Jeff Paxson
Jeff Paxson Team
(317) 883-2121
1 in this area
529 Total Sales
-
Summer Hudson

Buyer's Agent in 2025
Summer Hudson
eXp Realty, LLC
(317) 622-6575
9 in this area
345 Total Sales
-
L
Seller's Agent in 2018
Laura Burnsed
-
Sonnie Laviolette
S
Seller's Agent in 2016
Sonnie Laviolette
Compass Indiana, LLC
(317) 752-5957
93 Total Sales
-
Nicholas Laviolette

Seller Co-Listing Agent in 2016
Nicholas Laviolette
Compass Indiana, LLC
(317) 690-3370
3 in this area
296 Total Sales
-
S
Buyer's Agent in 2016
Sondra Laviolette
Compass Indiana, LLC
Map
Source: MIBOR Broker Listing Cooperative®
MLS Number: 22012519
APN: 49-03-36-127-007.000-801
- 6639 N College Ave
- 952 Junction Place
- 6531 Ferguson St
- 6556 Reserve Dr
- 6592 Reserve Dr
- 1064 Reserve Way
- 1074 Reserve Way
- 6595 Reserve Dr
- 6633 Reserve Dr
- 6916 Ralph Ct
- 7060 N Park Ave
- 6307 Broadway St
- 6920 Wesley Ct
- 6926 Wesley Ct
- 6560 Dawson Lake Dr
- 6470 Meridian Pkwy Unit D
- 6302 Washington Blvd
- 6760 Spirit Lake Dr Unit 201
- 6730 Spirit Lake Dr Unit 202
- 6280 Washington Blvd
