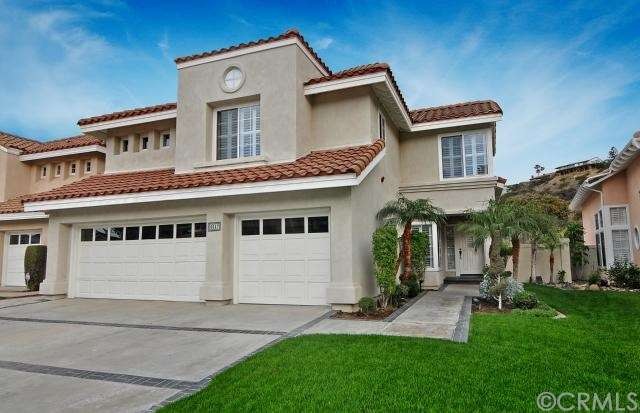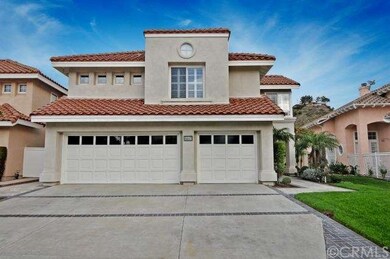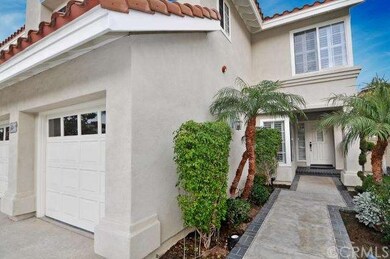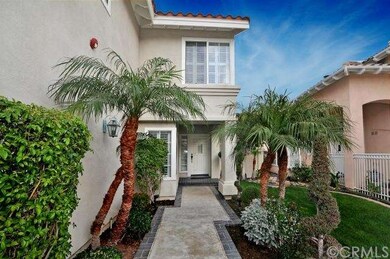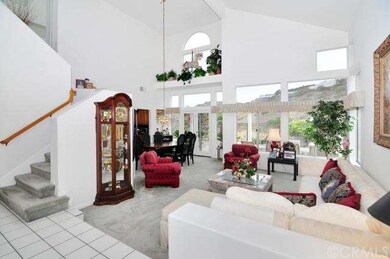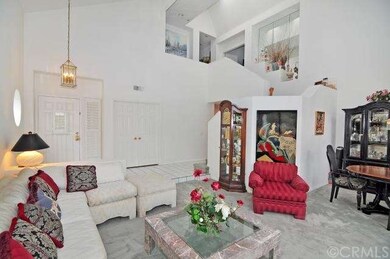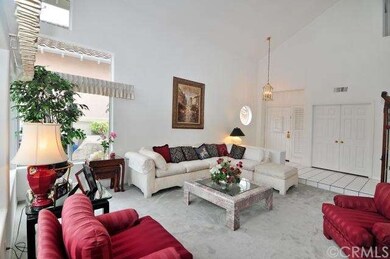
6647 E Pinnacle Pointe Orange, CA 92869
Highlights
- In Ground Pool
- Panoramic View
- Cathedral Ceiling
- Panorama Elementary School Rated A-
- Fireplace in Primary Bedroom
- Mediterranean Architecture
About This Home
As of April 2021CHANGE YOUR POINT OF VIEW ON PINNACLE POINTE! BEAUTIFUL 4 BEDROOM 3 BATH MOVE IN READY WITH A VIEW OF THE LIGHTS & MOUNTAINS WHILE YOU RELAX IN YOUR POOL OR SPA AND LISTEN TO THE SOUND OF THE WATERFALLS! FORMAL ENTRY LEADS TO A STEP DOWN LIVING ROOM WITH WALLS & CEILINGS OF GLASS TO ENJOY THE SIT DOWN VIEW OF THE TRANQUIL HILLS. THE FORMAL DINING AREA HAS DUAL DOORS OUT TO THE POOLSIDE PATIO, GREAT FOR ENTERTAINING. VAULTED CEILINGS, CUSTOM WINDOWS AND SKYLIGHTS ALLOW THE SUN TO SHINE IN. THE GOURMET KITCHEN FEATURES GRANITE COUNTERS ATOP OF CHERRY CABINETS W/ PULL OUTS, PANTRY AND A CONVENIENT CENTER ISLAND BREAKFAST BAR. GLASS ATRIUM WINDOWS ALLOW YOU TO ENJOY MEALS FROM THE EATING AREA. PREPARATION IS A BREEZE WITH STAINLESS APPLIANCES INCLUDING A CONVECTION OVEN, WARMING DRAWER,AND BUILT-IN GAS RANGE. CLEAN UP THE BOSCH DISHWASHER AND THE TRASH COMPACTOR. THE KITCHEN OPENS TO THE FAMILY ROOM THAT HAS A FIREPLACE AND ENTERTAINMENT BAR. A BEDROOM AND BATH ON THE MAIN LEVEL ALLOW FOR GUESTS TO STAY OVER. SEPARATE LAUNDRY ROOM AND DIRECT ACCESS TO A 3 CAR GARAGE WITH LOTS OF STORAGE. UPSTAIRS 2 BEDROOMS THAT HAVE A JACK & JILL BATH. THE MULTI-LEVEL MASTER BEDROOM HAS A FIREPLACE, VIEW AND A PRIVATE BATH W/GLASS SHOWER, SOAKING TUB & WALK-IN CLOSETS.
Home Details
Home Type
- Single Family
Est. Annual Taxes
- $14,418
Year Built
- Built in 1990
Lot Details
- 6,000 Sq Ft Lot
- West Facing Home
- Wrought Iron Fence
- Block Wall Fence
- Back and Front Yard
- Property is zoned R1
HOA Fees
- $215 Monthly HOA Fees
Parking
- 3 Car Direct Access Garage
- Parking Available
- Three Garage Doors
Property Views
- Panoramic
- City Lights
- Hills
Home Design
- Mediterranean Architecture
- Turnkey
- Slab Foundation
- Tile Roof
- Stucco
Interior Spaces
- 2,800 Sq Ft Home
- 2-Story Property
- Bar
- Cathedral Ceiling
- Skylights
- Insulated Windows
- Shutters
- Living Room
- Den with Fireplace
Kitchen
- Breakfast Area or Nook
- Breakfast Bar
- Electric Oven
- Built-In Range
- Dishwasher
- Granite Countertops
- Disposal
Flooring
- Carpet
- Stone
- Tile
Bedrooms and Bathrooms
- 4 Bedrooms
- Fireplace in Primary Bedroom
Laundry
- Laundry Room
- Laundry in Garage
Home Security
- Carbon Monoxide Detectors
- Fire and Smoke Detector
- Fire Sprinkler System
Pool
- In Ground Pool
- Heated Spa
- In Ground Spa
- Gas Heated Pool
- Gunite Pool
- Waterfall Pool Feature
Utilities
- Zoned Heating and Cooling
- 220 Volts in Kitchen
Additional Features
- Slab Porch or Patio
- Suburban Location
Community Details
- Pinnacle Point Association
Listing and Financial Details
- Tax Lot 48
- Tax Tract Number 12970
- Assessor Parcel Number 39351412
Ownership History
Purchase Details
Home Financials for this Owner
Home Financials are based on the most recent Mortgage that was taken out on this home.Purchase Details
Home Financials for this Owner
Home Financials are based on the most recent Mortgage that was taken out on this home.Purchase Details
Home Financials for this Owner
Home Financials are based on the most recent Mortgage that was taken out on this home.Purchase Details
Home Financials for this Owner
Home Financials are based on the most recent Mortgage that was taken out on this home.Purchase Details
Similar Homes in Orange, CA
Home Values in the Area
Average Home Value in this Area
Purchase History
| Date | Type | Sale Price | Title Company |
|---|---|---|---|
| Grant Deed | $1,250,000 | First Amer Ttl Co Res Div | |
| Grant Deed | $830,000 | Orange Coast Title | |
| Interfamily Deed Transfer | -- | First American Title Company | |
| Interfamily Deed Transfer | -- | First American Title Company | |
| Interfamily Deed Transfer | -- | Financial Title Company | |
| Interfamily Deed Transfer | -- | -- |
Mortgage History
| Date | Status | Loan Amount | Loan Type |
|---|---|---|---|
| Previous Owner | $650,000 | New Conventional | |
| Previous Owner | $408,000 | New Conventional | |
| Previous Owner | $100,000 | Credit Line Revolving | |
| Previous Owner | $282,000 | New Conventional | |
| Previous Owner | $100,000 | Credit Line Revolving |
Property History
| Date | Event | Price | Change | Sq Ft Price |
|---|---|---|---|---|
| 04/16/2021 04/16/21 | Sold | $1,250,000 | +6.4% | $444 / Sq Ft |
| 04/03/2021 04/03/21 | Pending | -- | -- | -- |
| 03/30/2021 03/30/21 | For Sale | $1,175,000 | +41.6% | $418 / Sq Ft |
| 09/15/2014 09/15/14 | Sold | $830,000 | -2.2% | $296 / Sq Ft |
| 07/17/2014 07/17/14 | Pending | -- | -- | -- |
| 06/23/2014 06/23/14 | Price Changed | $849,000 | -5.7% | $303 / Sq Ft |
| 03/01/2014 03/01/14 | For Sale | $899,900 | -- | $321 / Sq Ft |
Tax History Compared to Growth
Tax History
| Year | Tax Paid | Tax Assessment Tax Assessment Total Assessment is a certain percentage of the fair market value that is determined by local assessors to be the total taxable value of land and additions on the property. | Land | Improvement |
|---|---|---|---|---|
| 2024 | $14,418 | $1,326,510 | $971,788 | $354,722 |
| 2023 | $14,105 | $1,300,500 | $952,733 | $347,767 |
| 2022 | $13,837 | $1,275,000 | $934,051 | $340,949 |
| 2021 | $9,934 | $921,567 | $574,131 | $347,436 |
| 2020 | $9,843 | $912,118 | $568,244 | $343,874 |
| 2019 | $9,715 | $894,234 | $557,102 | $337,132 |
| 2018 | $9,565 | $876,700 | $546,178 | $330,522 |
| 2017 | $9,162 | $859,510 | $535,468 | $324,042 |
| 2016 | $8,982 | $842,657 | $524,968 | $317,689 |
| 2015 | $8,851 | $830,000 | $517,082 | $312,918 |
| 2014 | $6,697 | $616,535 | $259,265 | $357,270 |
Agents Affiliated with this Home
-
John Katnik

Seller's Agent in 2021
John Katnik
Katnik Brothers R.E. Services
(714) 486-1419
186 in this area
587 Total Sales
-
Beverly Cota

Buyer's Agent in 2021
Beverly Cota
First Team Real Estate
(714) 350-1344
2 in this area
23 Total Sales
-
Albert Ricci

Seller's Agent in 2014
Albert Ricci
Ricci Realty
(714) 231-6058
119 in this area
173 Total Sales
-
Tim Branoff

Buyer's Agent in 2014
Tim Branoff
First Team Real Estate
(714) 536-9292
51 Total Sales
Map
Source: California Regional Multiple Listing Service (CRMLS)
MLS Number: PW14042681
APN: 393-514-12
- 227 S Calle Grande
- 6322 E West View Dr
- 6304 E West View Dr
- 6142 E West View Dr
- 10219 Sunrise Ln
- 7335 E Morninglory Way
- 7411 E White Oak Ridge
- 5846 E Creekside Ave Unit 35
- 5846 E Creekside Ave Unit 10
- 5846 E Creekside Ave Unit 34
- 5846 E Creekside Ave Unit 11
- 5727 E Stillwater Ave Unit 5
- 166 N Singingwood St Unit 9
- 152 N Singingwood St Unit 6
- 10302 Broadview Place
- 5927 E Creekside Ave Unit 18
- 5825 E Creekside Ave Unit 14
- 10422 Broadview Place
- 1538 Jade St
- 146 N Quail Ln
