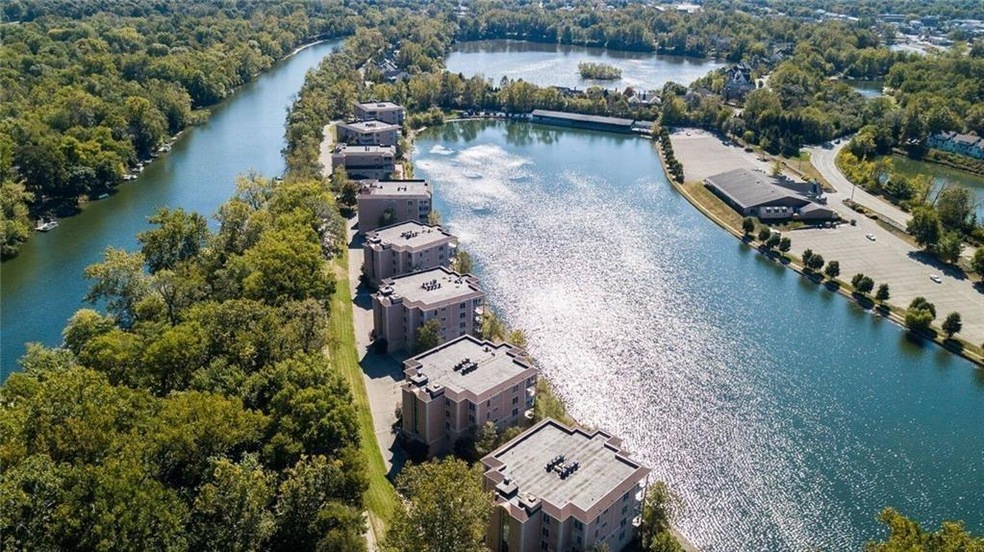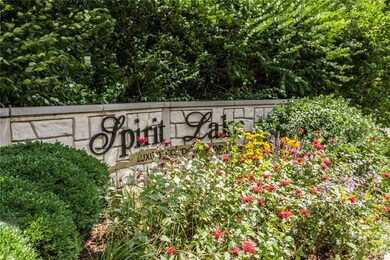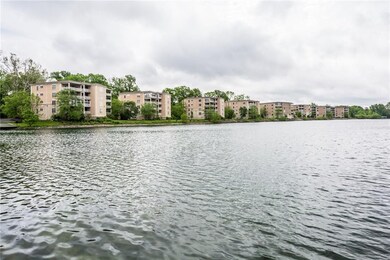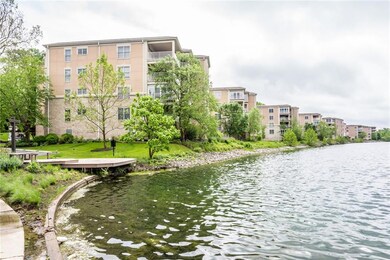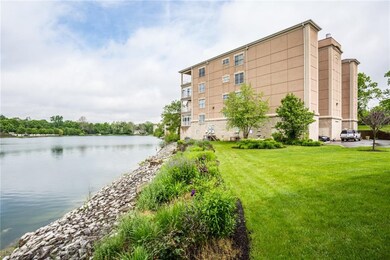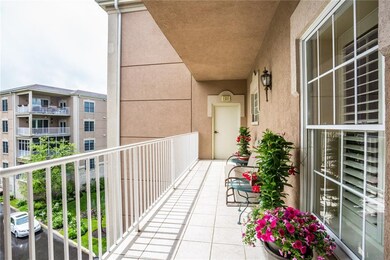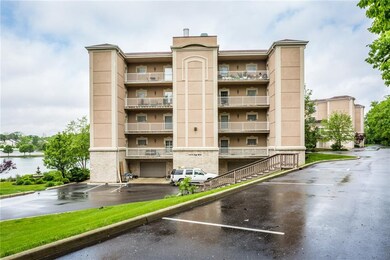
6650 Page Blvd Unit 302 Indianapolis, IN 46220
North Central NeighborhoodHighlights
- Formal Dining Room
- 1-Story Property
- 2 Car Garage
- North Central High School Rated A-
About This Home
As of July 2019Enjoy luxury in a beautiful one level, waterfront condo, that is maintenance free living at it's FINEST! Fabulous 3rd floor, spectacular
water views, sunrises and sunsets on Spirit Lake and in the fall&winter, the White River (docks can be leased)with TWO terraces! One of the largest condos, offers an amazing open floor plan w/raised ceilings&crown molding, flows perfectly for entertaining! The kitchen w/ custom white cabinets, back splash,double ovens, stainless appliances, granite, breakfast bar¢er island! The sun room, w/ so many windows & it's own HVAC, will be your favorite;coffee in the morning, relax in the evening! Great room&Den have custom built-in's! Master has water views,frameless shower&soaking tub! Fantastic home!
Last Agent to Sell the Property
F.C. Tucker Company License #RB14045325 Listed on: 05/25/2019

Property Details
Home Type
- Condominium
Est. Annual Taxes
- $8,988
Year Built
- Built in 2002
Parking
- 2 Car Garage
Home Design
- Brick Exterior Construction
- Slab Foundation
Interior Spaces
- 2,950 Sq Ft Home
- 1-Story Property
- Formal Dining Room
Bedrooms and Bathrooms
- 2 Bedrooms
- 2 Full Bathrooms
Utilities
- Heat Pump System
Community Details
- Association fees include home owners clubhouse exercise room insurance maintenance structure pool management snow removal trash sewer
- Mid-Rise Condominium
- Spirit Lake Subdivision
Listing and Financial Details
- Assessor Parcel Number 490336116117005800
Ownership History
Purchase Details
Home Financials for this Owner
Home Financials are based on the most recent Mortgage that was taken out on this home.Purchase Details
Home Financials for this Owner
Home Financials are based on the most recent Mortgage that was taken out on this home.Similar Homes in Indianapolis, IN
Home Values in the Area
Average Home Value in this Area
Purchase History
| Date | Type | Sale Price | Title Company |
|---|---|---|---|
| Warranty Deed | $440,000 | Title Services, Llc | |
| Warranty Deed | -- | None Available |
Mortgage History
| Date | Status | Loan Amount | Loan Type |
|---|---|---|---|
| Previous Owner | $50,000 | Credit Line Revolving |
Property History
| Date | Event | Price | Change | Sq Ft Price |
|---|---|---|---|---|
| 07/15/2019 07/15/19 | Sold | $440,000 | -4.1% | $149 / Sq Ft |
| 06/04/2019 06/04/19 | Pending | -- | -- | -- |
| 05/25/2019 05/25/19 | For Sale | $459,000 | +3.1% | $156 / Sq Ft |
| 09/24/2014 09/24/14 | Sold | $445,000 | -3.3% | $151 / Sq Ft |
| 08/05/2014 08/05/14 | Pending | -- | -- | -- |
| 07/18/2014 07/18/14 | Price Changed | $459,990 | -8.0% | $156 / Sq Ft |
| 06/17/2014 06/17/14 | Price Changed | $499,990 | -1.8% | $169 / Sq Ft |
| 06/09/2014 06/09/14 | For Sale | $509,000 | -- | $173 / Sq Ft |
Tax History Compared to Growth
Tax History
| Year | Tax Paid | Tax Assessment Tax Assessment Total Assessment is a certain percentage of the fair market value that is determined by local assessors to be the total taxable value of land and additions on the property. | Land | Improvement |
|---|---|---|---|---|
| 2024 | $6,587 | $425,200 | $62,100 | $363,100 |
| 2023 | $6,587 | $484,700 | $62,100 | $422,600 |
| 2022 | $6,301 | $484,700 | $62,100 | $422,600 |
| 2021 | $5,724 | $419,100 | $62,100 | $357,000 |
| 2020 | $5,411 | $418,700 | $62,100 | $356,600 |
| 2019 | $4,960 | $411,200 | $62,100 | $349,100 |
| 2018 | $9,036 | $393,600 | $62,100 | $331,500 |
| 2017 | $8,437 | $371,700 | $62,100 | $309,600 |
| 2016 | $7,788 | $366,900 | $62,100 | $304,800 |
| 2014 | $3,876 | $371,300 | $62,100 | $309,200 |
| 2013 | $4,446 | $431,700 | $62,100 | $369,600 |
Agents Affiliated with this Home
-
Sherill Zierke

Seller's Agent in 2019
Sherill Zierke
F.C. Tucker Company
20 Total Sales
-
Russ Lawrence

Buyer's Agent in 2019
Russ Lawrence
F.C. Tucker Company
(317) 439-3081
2 in this area
173 Total Sales
-
T
Seller's Agent in 2014
Ted Butz
F.C. Tucker Company
-
Jamie Woodruff

Seller Co-Listing Agent in 2014
Jamie Woodruff
F.C. Tucker Company
(317) 797-3423
1 in this area
66 Total Sales
-
Joe Everhart

Buyer's Agent in 2014
Joe Everhart
Everhart Studio, Ltd.
(317) 701-0479
1 in this area
238 Total Sales
Map
Source: MIBOR Broker Listing Cooperative®
MLS Number: MBR21642181
APN: 49-03-36-116-117.005-800
- 6730 Spirit Lake Dr Unit 202
- 6750 Spirit Lake Dr Unit 402
- 6560 Dawson Lake Dr
- 6760 Spirit Lake Dr Unit 201
- 6625 Riverfront Ave
- 1802 E 66th St
- 6920 Wesley Ct
- 6926 Wesley Ct
- 6348 Kingsley Dr
- 1074 Reserve Way
- 1064 Reserve Way
- 6633 Reserve Dr
- 6595 Reserve Dr
- 6592 Reserve Dr
- 6741 Evanston Ave
- 6556 Reserve Dr
- 952 Junction Place
- 2151 E 67th St
- 1738 E 71st St
- 6431 Evanston Ave
